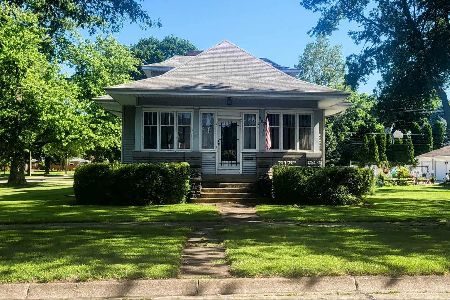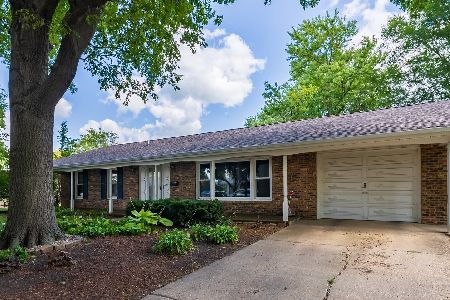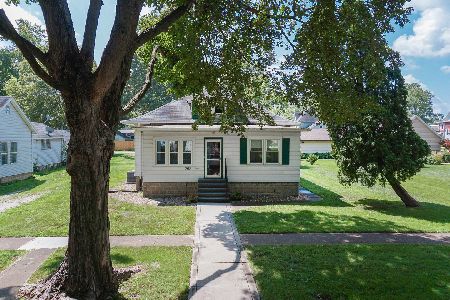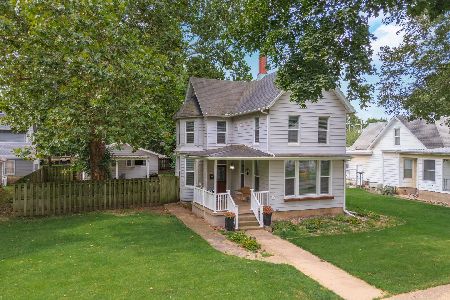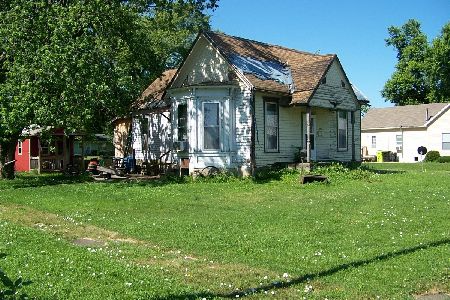511 3rd Street, Fairbury, Illinois 61739
$134,900
|
Sold
|
|
| Status: | Closed |
| Sqft: | 1,902 |
| Cost/Sqft: | $71 |
| Beds: | 3 |
| Baths: | 1 |
| Year Built: | 1900 |
| Property Taxes: | $2,054 |
| Days On Market: | 1590 |
| Lot Size: | 0,00 |
Description
40+ years of love and care have been poured into this HOME! Over $75,000 worth of upgrades in the past 20 years. Spectacular bright and sunny 4 seasons room with Heat & Glo fireplace overlooks award winning master gardener yard with Koi waterfall fish stocked pond (pond equipment stays), shade pavilion, patio, flag pole, arbor arch, garden area, and mature gardens. Spacious eat in kitchen with SS newer appliances. Extra large dining room with built in shelving. Living room addition, currently used as bedroom, has French doors that open to the maintenance free Trex Deck cozy front porch! Entry has 2 large closets! Second floor has a cute loft area with a storage closet and 2 nice sized bedrooms. Finished basement area could be a family room or man cave. PLENTY of storage space in the 2 extra basement rooms. Oversized heated garage with workbench and extra area for added storage. This home is a gem! Pride of ownership!
Property Specifics
| Single Family | |
| — | |
| Bungalow | |
| 1900 | |
| Partial | |
| — | |
| No | |
| — |
| Livingston | |
| Not Applicable | |
| — / Not Applicable | |
| None | |
| Public | |
| Public Sewer | |
| 11076802 | |
| 25102090050000 |
Nearby Schools
| NAME: | DISTRICT: | DISTANCE: | |
|---|---|---|---|
|
Grade School
Chenoa Elementary |
8 | — | |
|
Middle School
Prairie Central Jr High |
8 | Not in DB | |
|
High School
Prairie Central High School |
8 | Not in DB | |
Property History
| DATE: | EVENT: | PRICE: | SOURCE: |
|---|---|---|---|
| 8 Jun, 2021 | Sold | $134,900 | MRED MLS |
| 8 May, 2021 | Under contract | $134,900 | MRED MLS |
| 5 May, 2021 | Listed for sale | $134,900 | MRED MLS |
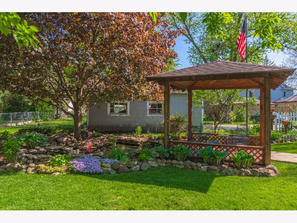
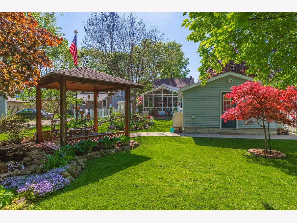
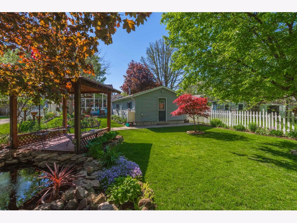
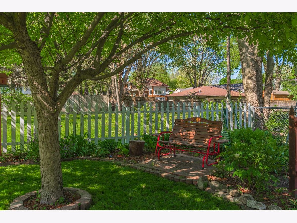
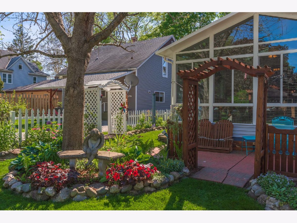
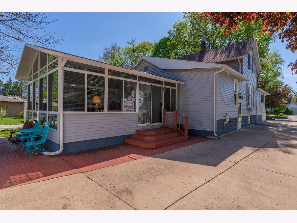
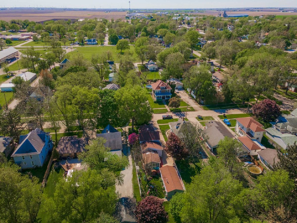
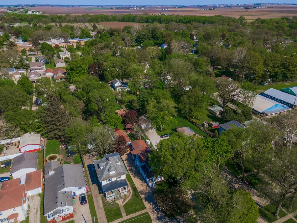
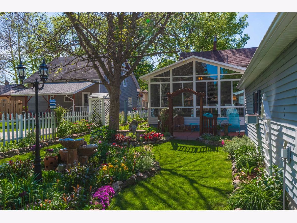
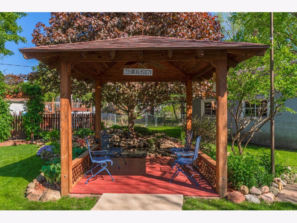
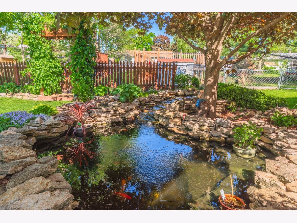
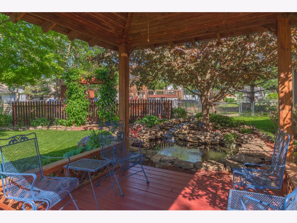
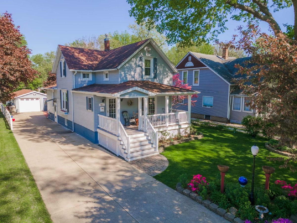
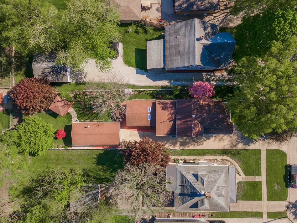
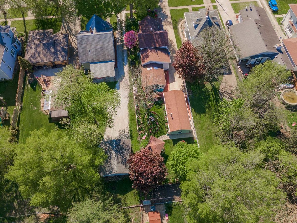
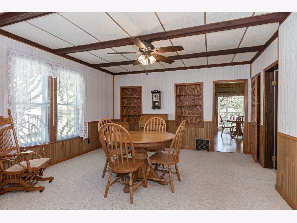
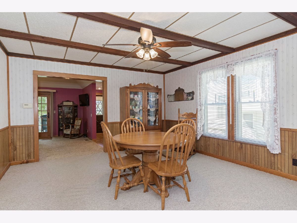
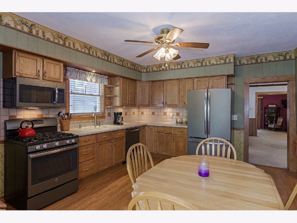
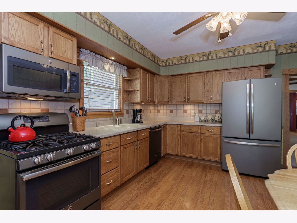
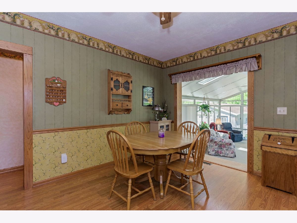
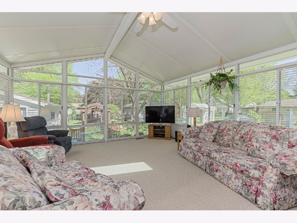
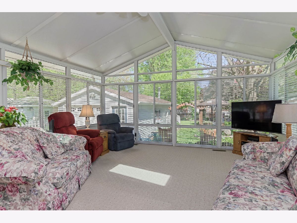
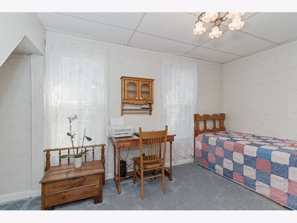
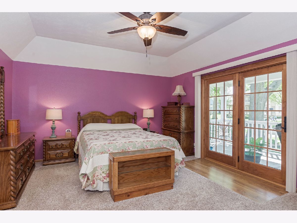
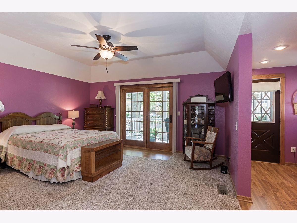
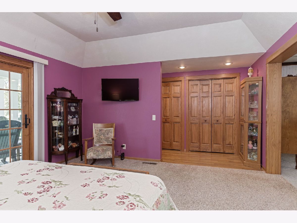
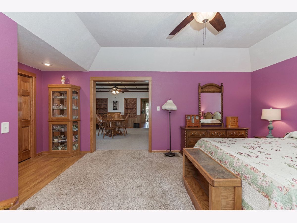
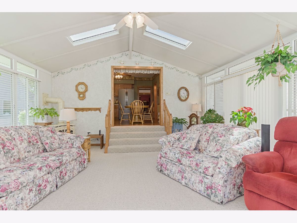
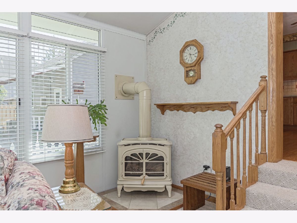
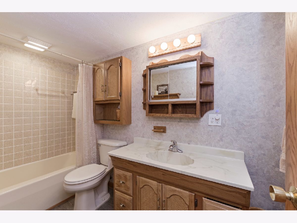
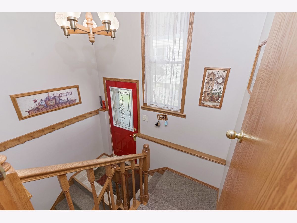
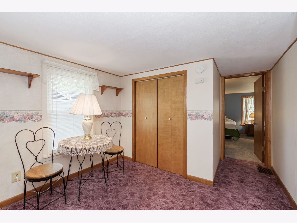
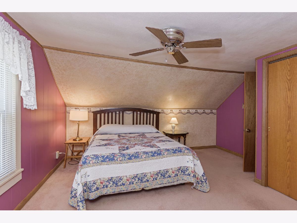
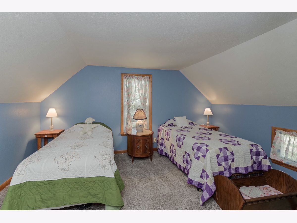
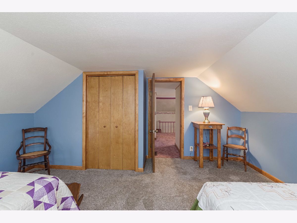
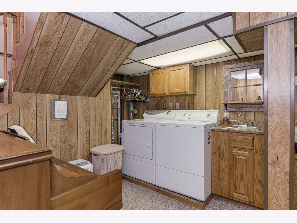
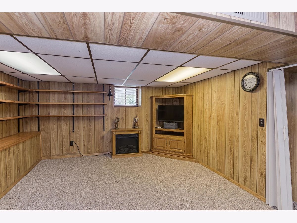
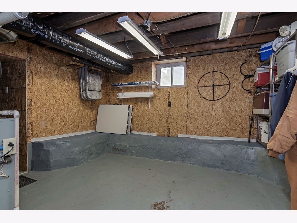
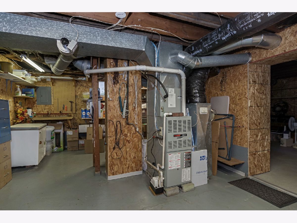
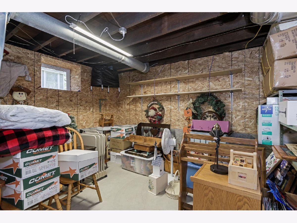
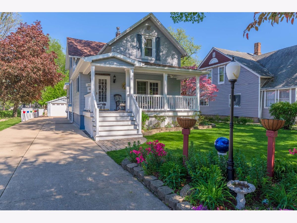
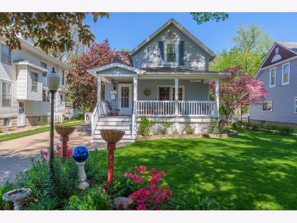
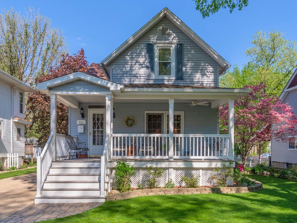
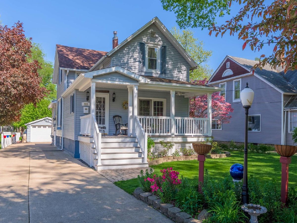
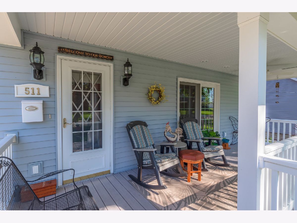
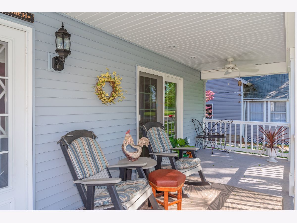
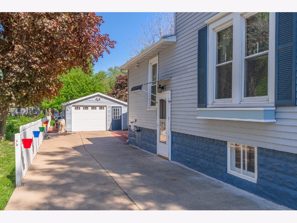
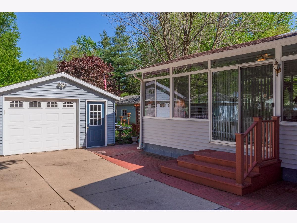
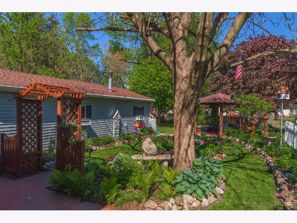
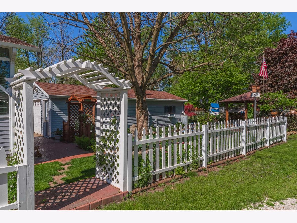
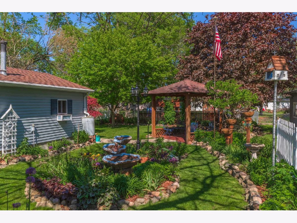
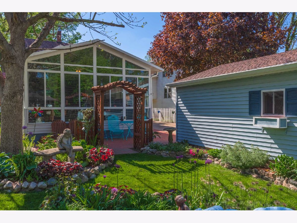
Room Specifics
Total Bedrooms: 3
Bedrooms Above Ground: 3
Bedrooms Below Ground: 0
Dimensions: —
Floor Type: Carpet
Dimensions: —
Floor Type: Carpet
Full Bathrooms: 1
Bathroom Amenities: —
Bathroom in Basement: 0
Rooms: Loft,Sun Room,Other Room,Storage
Basement Description: Partially Finished
Other Specifics
| 1 | |
| Block | |
| Concrete | |
| — | |
| — | |
| 50X200 | |
| — | |
| None | |
| Skylight(s), First Floor Bedroom, First Floor Full Bath | |
| Range, Microwave, Dishwasher, Refrigerator, Disposal, Stainless Steel Appliance(s) | |
| Not in DB | |
| Street Paved | |
| — | |
| — | |
| Free Standing |
Tax History
| Year | Property Taxes |
|---|---|
| 2021 | $2,054 |
Contact Agent
Nearby Similar Homes
Nearby Sold Comparables
Contact Agent
Listing Provided By
Coldwell Banker Real Estate Group

