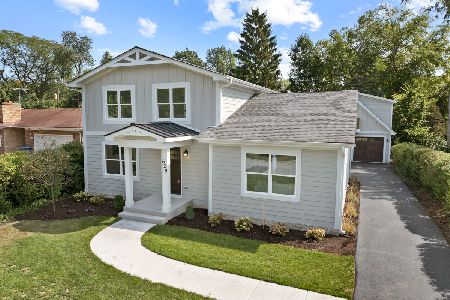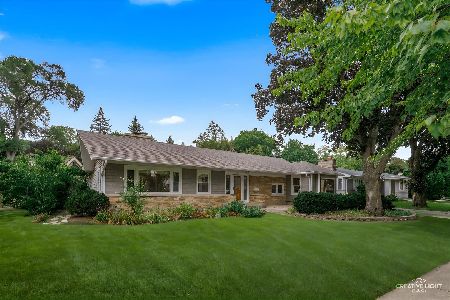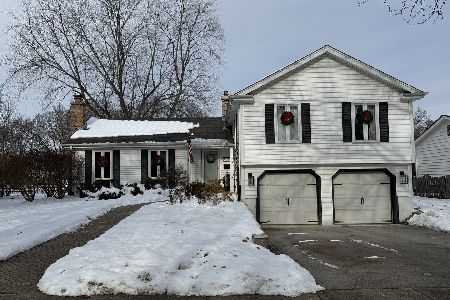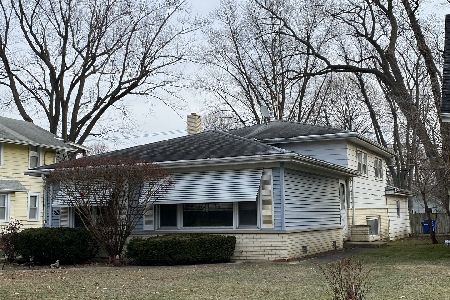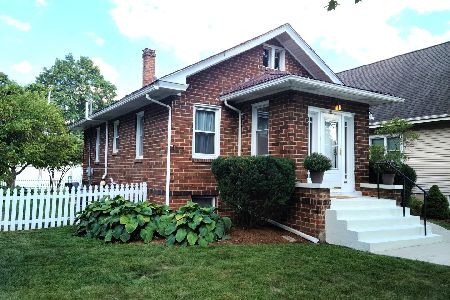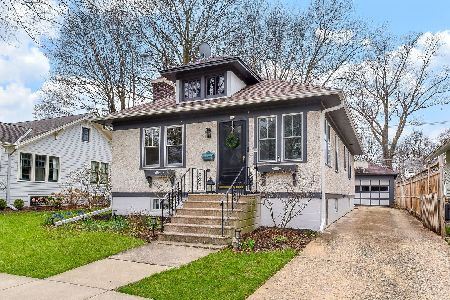511 Anderson Boulevard, Geneva, Illinois 60134
$319,900
|
Sold
|
|
| Status: | Closed |
| Sqft: | 1,323 |
| Cost/Sqft: | $246 |
| Beds: | 3 |
| Baths: | 2 |
| Year Built: | 1965 |
| Property Taxes: | $6,714 |
| Days On Market: | 1706 |
| Lot Size: | 0,15 |
Description
Gorgeous newly remodeled home in coveted downtown Geneva ~ This is one you won't want to miss! Located one block from Geneva High School, this split level features 3 bedrooms, 2 full baths, finished lower level and 2 car garage. Main floor showcases a newly open floor plan with brand new kitchen - white cabinets w/soft close doors and drawers, granite counters, stainless appliances, breakfast bar, and can lights. New wood laminate floors throughout first floor as well as new light fixtures, new trimwork, and all new exterior doors throughout. Upstairs you'll find 3 bedrooms with newly refinished hardwood floors and a newly renovated full bath with a beautifully tiled tub/shower combo, new vanity, new tile floors and new fixtures. Need more space? The lower level offers a spacious family room with new carpeting and can lighting as well as a laundry room with exterior access and 3/4 bath with new pedestal sink, new fixtures and new tile floor! Need more peace of mind? This home also has a new roof, siding, soffits, facia, gutters, a/c condenser, and newer water heater. Nothing to do but move right in and enjoy! What are you waiting for? Hurry before this one is off the market!
Property Specifics
| Single Family | |
| — | |
| Bi-Level | |
| 1965 | |
| Partial | |
| — | |
| No | |
| 0.15 |
| Kane | |
| — | |
| — / Not Applicable | |
| None | |
| Public | |
| Public Sewer | |
| 11060911 | |
| 1203177004 |
Property History
| DATE: | EVENT: | PRICE: | SOURCE: |
|---|---|---|---|
| 28 Jan, 2021 | Sold | $187,500 | MRED MLS |
| 18 Dec, 2020 | Under contract | $200,000 | MRED MLS |
| 18 Dec, 2020 | Listed for sale | $200,000 | MRED MLS |
| 28 May, 2021 | Sold | $319,900 | MRED MLS |
| 27 Apr, 2021 | Under contract | $325,000 | MRED MLS |
| 21 Apr, 2021 | Listed for sale | $325,000 | MRED MLS |
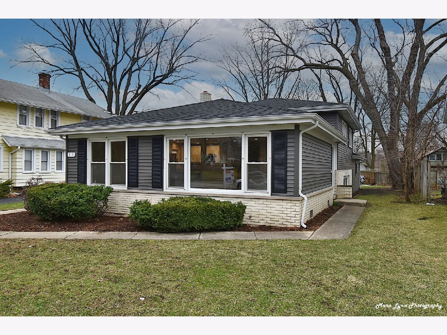
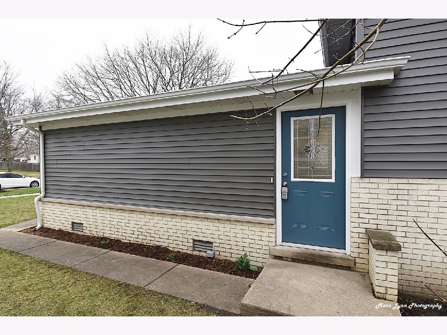
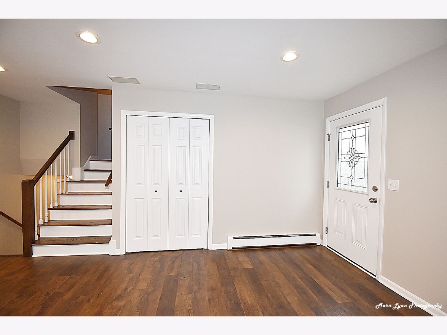

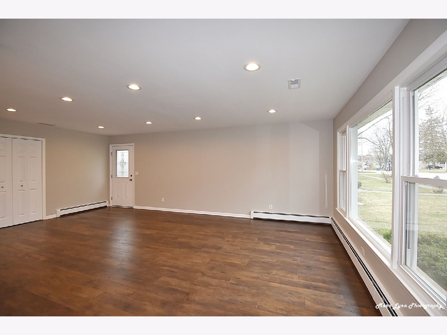
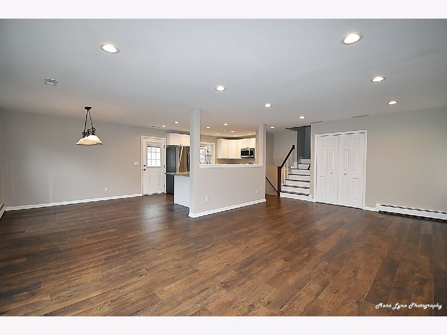
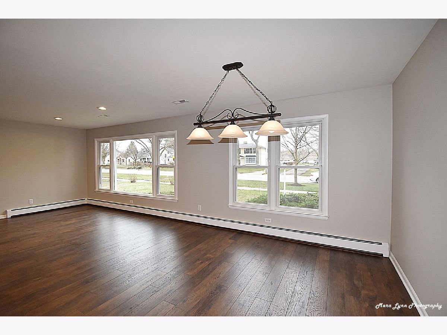
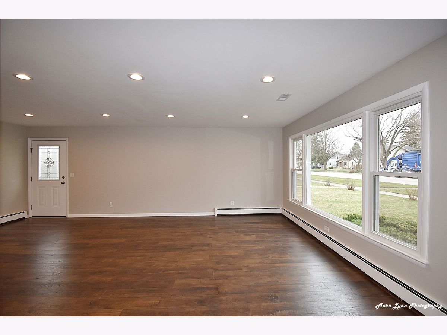
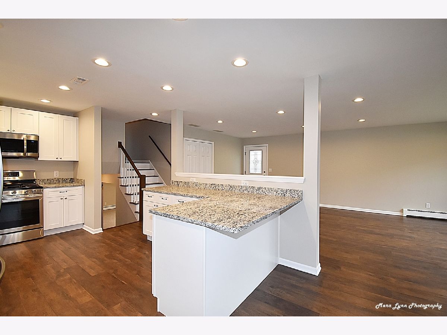
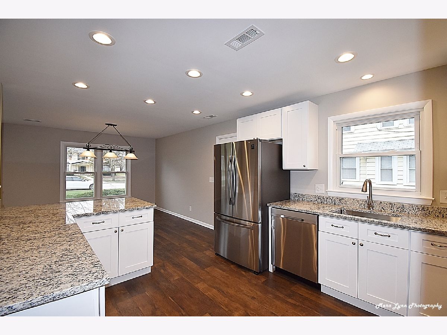
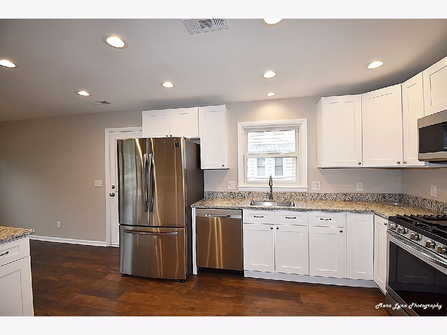
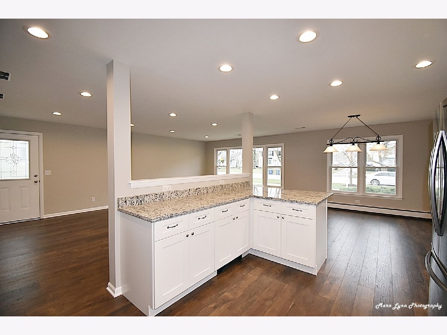
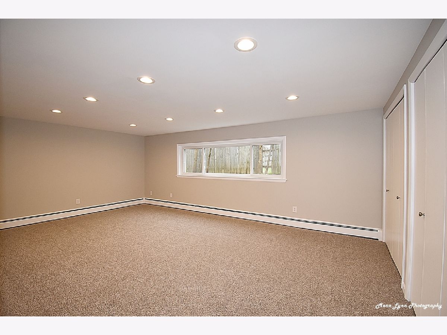

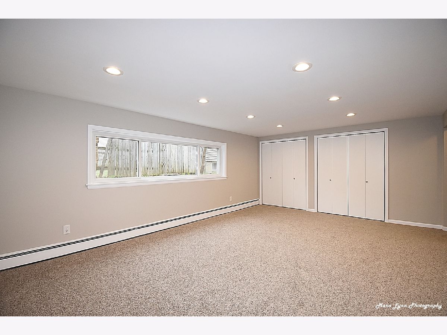
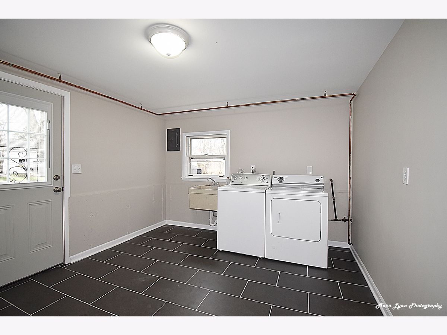
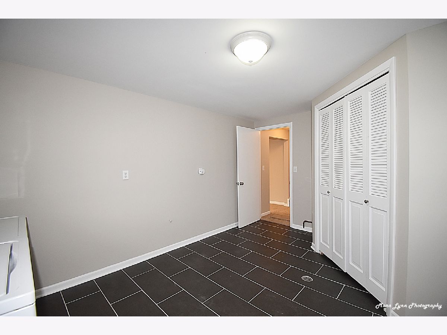
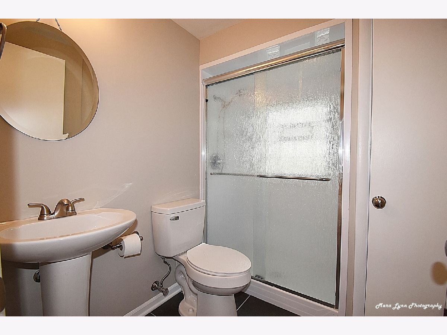
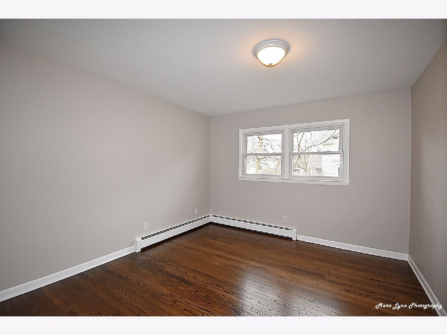
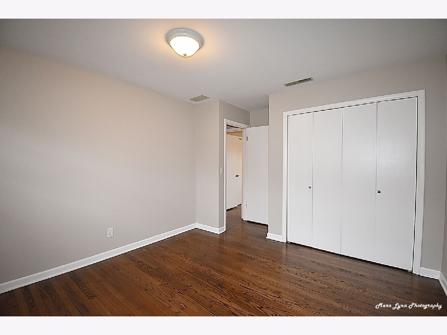
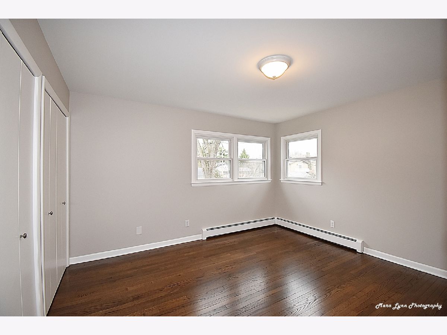
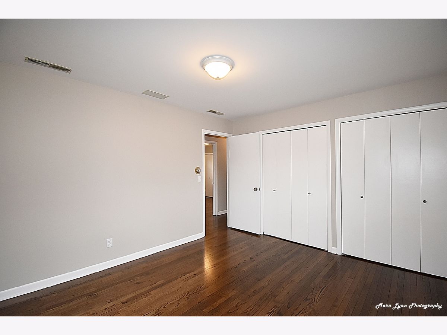
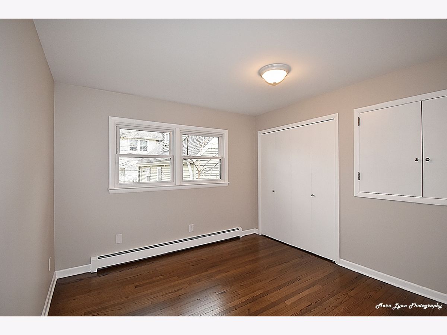

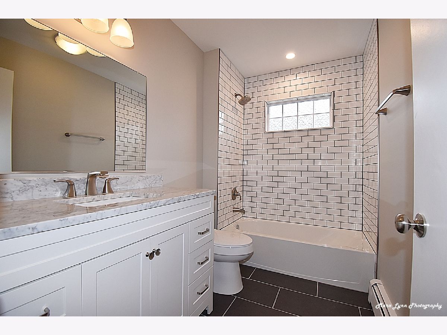

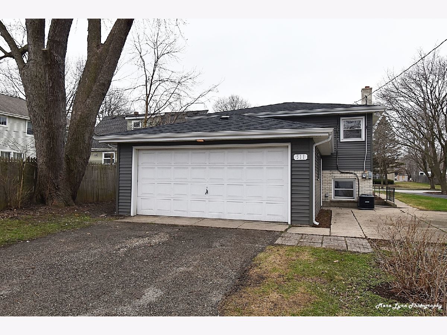
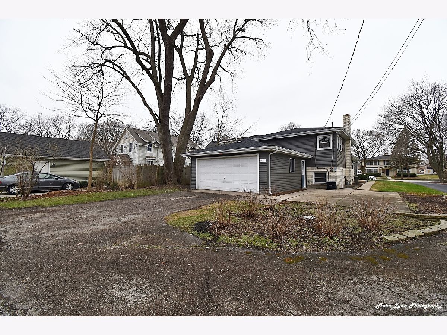
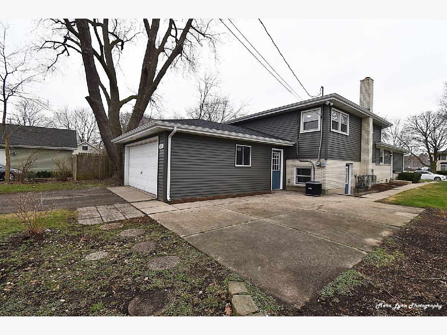
Room Specifics
Total Bedrooms: 3
Bedrooms Above Ground: 3
Bedrooms Below Ground: 0
Dimensions: —
Floor Type: Hardwood
Dimensions: —
Floor Type: Hardwood
Full Bathrooms: 2
Bathroom Amenities: —
Bathroom in Basement: 1
Rooms: No additional rooms
Basement Description: Finished
Other Specifics
| 2 | |
| — | |
| Asphalt | |
| — | |
| — | |
| 50X125 | |
| — | |
| — | |
| Hardwood Floors, Wood Laminate Floors | |
| Range, Microwave, Dishwasher, Refrigerator, Washer, Dryer, Disposal, Stainless Steel Appliance(s) | |
| Not in DB | |
| — | |
| — | |
| — | |
| — |
Tax History
| Year | Property Taxes |
|---|---|
| 2021 | $6,714 |
Contact Agent
Nearby Similar Homes
Nearby Sold Comparables
Contact Agent
Listing Provided By
REMAX Excels

