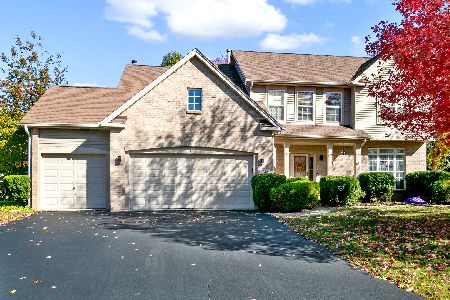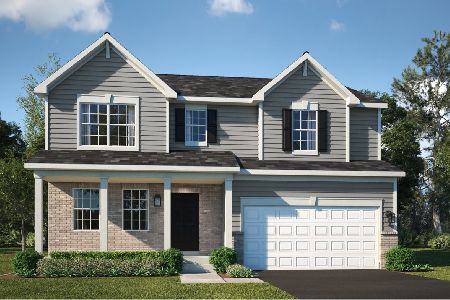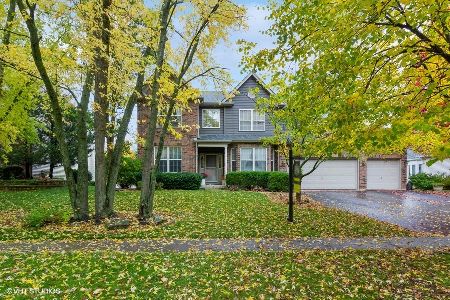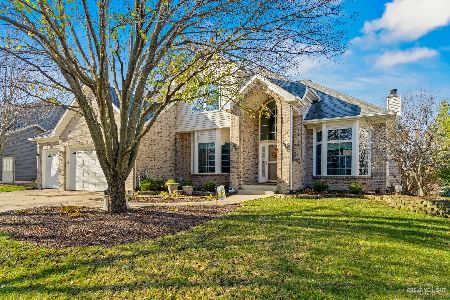511 Arbor Lane, Oswego, Illinois 60543
$313,000
|
Sold
|
|
| Status: | Closed |
| Sqft: | 3,234 |
| Cost/Sqft: | $97 |
| Beds: | 4 |
| Baths: | 3 |
| Year Built: | 2002 |
| Property Taxes: | $9,558 |
| Days On Market: | 3719 |
| Lot Size: | 0,00 |
Description
NEW & IMPROVED - FRESHLY PAINTED INTERIOR TRIM AND GRANITE COUNTER TOPS (2015)! 9' ceilings, beautiful hardwood floors, neutral decor and carpet. Formal living room with french doors. Dining room is ample size for formal entertaining! 1st floor den! 2 story family room with wood burning fireplace and open staircase w catwalk! The kitchen has beautiful cherry cabinets with NEW GRANITE counter tops, NEWER stainless steel appliances and garden window! The french doors lead you to the covered, screened-in porch overlooking backyard and patio. Master bedroom has luxury master bath! 3 additional bedrooms w large closets! Full finished LOOKOUT basement with 2nd kitchen, rec room and additional multi-functional room could be 5th bedroom! Perfect for in-law situation or adult children. Basement also has rough-in plumbing for future bath! 3C garage, professionally landscaped and close to schools, shopping and roadways! Don't miss this home!
Property Specifics
| Single Family | |
| — | |
| Georgian | |
| 2002 | |
| Full,English | |
| — | |
| No | |
| — |
| Kendall | |
| Gates Creek | |
| 0 / Not Applicable | |
| None | |
| Public | |
| Public Sewer, Sewer-Storm | |
| 09060487 | |
| 0213241018 |
Nearby Schools
| NAME: | DISTRICT: | DISTANCE: | |
|---|---|---|---|
|
Grade School
Fox Chase Elementary School |
308 | — | |
|
Middle School
Thompson Junior High School |
308 | Not in DB | |
|
High School
Oswego High School |
308 | Not in DB | |
Property History
| DATE: | EVENT: | PRICE: | SOURCE: |
|---|---|---|---|
| 1 Apr, 2016 | Sold | $313,000 | MRED MLS |
| 24 Feb, 2016 | Under contract | $314,900 | MRED MLS |
| — | Last price change | $319,900 | MRED MLS |
| 9 Oct, 2015 | Listed for sale | $325,000 | MRED MLS |
| 31 Jan, 2024 | Sold | $470,000 | MRED MLS |
| 6 Jan, 2024 | Under contract | $470,000 | MRED MLS |
| — | Last price change | $490,000 | MRED MLS |
| 27 Oct, 2023 | Listed for sale | $510,000 | MRED MLS |
Room Specifics
Total Bedrooms: 4
Bedrooms Above Ground: 4
Bedrooms Below Ground: 0
Dimensions: —
Floor Type: Carpet
Dimensions: —
Floor Type: Carpet
Dimensions: —
Floor Type: Carpet
Full Bathrooms: 3
Bathroom Amenities: Separate Shower,Double Sink,Garden Tub,Soaking Tub
Bathroom in Basement: 0
Rooms: Breakfast Room,Den,Game Room,Office,Recreation Room
Basement Description: Finished
Other Specifics
| 3 | |
| Concrete Perimeter | |
| Asphalt | |
| Patio, Porch, Porch Screened, Storms/Screens | |
| — | |
| 88X120 | |
| — | |
| Full | |
| Hardwood Floors, First Floor Laundry | |
| Range, Microwave, Dishwasher, Refrigerator, Disposal, Stainless Steel Appliance(s) | |
| Not in DB | |
| — | |
| — | |
| — | |
| Attached Fireplace Doors/Screen, Gas Log, Gas Starter |
Tax History
| Year | Property Taxes |
|---|---|
| 2016 | $9,558 |
Contact Agent
Nearby Similar Homes
Contact Agent
Listing Provided By
Keller Williams Infinity











