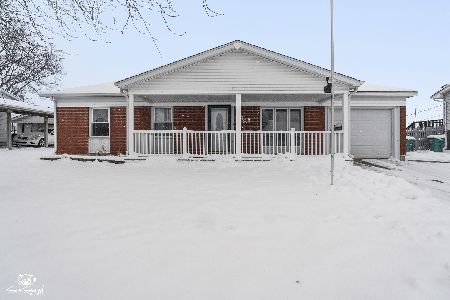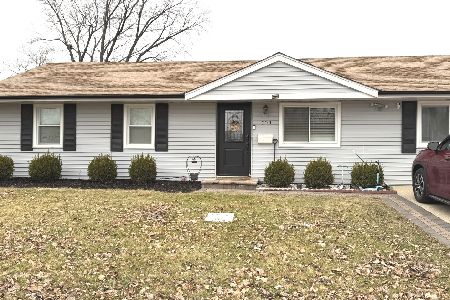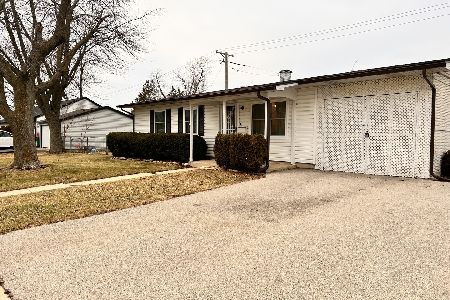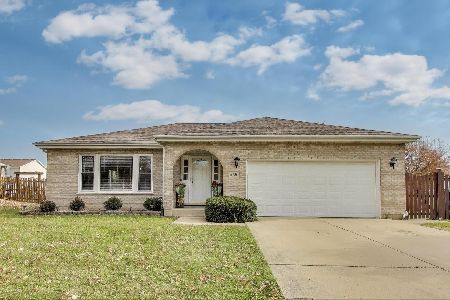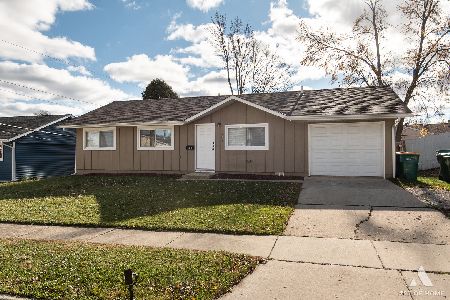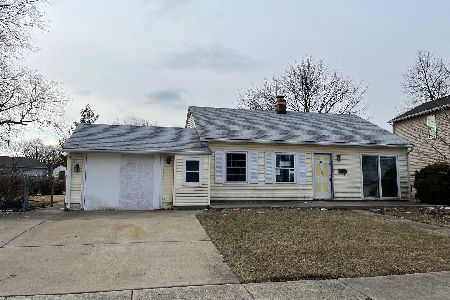511 Arlington Drive, Romeoville, Illinois 60446
$167,900
|
Sold
|
|
| Status: | Closed |
| Sqft: | 1,179 |
| Cost/Sqft: | $142 |
| Beds: | 4 |
| Baths: | 1 |
| Year Built: | 1959 |
| Property Taxes: | $3,932 |
| Days On Market: | 2716 |
| Lot Size: | 0,16 |
Description
This home has been updated. 4 bedrooms 1 Bathroom 2.5 car detached garage. Move in condition. Large eat in kitchen with engineered wood floors. Bathroom has been remodeled with New tub, ceramic tile, vanity, toilet & flooring. Oak hardwood floors in the 4 bedrooms & lining room. Freshly painted, with ceiling fans through out. Large fenced in yard with a shed, back porch & fire pit area for your enjoyment. Close to shopping, restaurants, schools, expressway & METRA near by. This home may qualify for Grant Money from IHDA 1st Home Illinois up to $7,500
Property Specifics
| Single Family | |
| — | |
| Ranch | |
| 1959 | |
| None | |
| — | |
| No | |
| 0.16 |
| Will | |
| Hampton Park | |
| 0 / Not Applicable | |
| None | |
| Public | |
| Public Sewer | |
| 10053496 | |
| 1202332100030000 |
Nearby Schools
| NAME: | DISTRICT: | DISTANCE: | |
|---|---|---|---|
|
Grade School
Robert C Hill Elementary School |
365U | — | |
|
Middle School
John J Lukancic Middle School |
365U | Not in DB | |
|
High School
Romeoville High School |
365U | Not in DB | |
Property History
| DATE: | EVENT: | PRICE: | SOURCE: |
|---|---|---|---|
| 12 May, 2016 | Sold | $126,908 | MRED MLS |
| 29 Mar, 2016 | Under contract | $136,900 | MRED MLS |
| — | Last price change | $139,900 | MRED MLS |
| 23 Nov, 2015 | Listed for sale | $139,900 | MRED MLS |
| 5 Oct, 2018 | Sold | $167,900 | MRED MLS |
| 22 Aug, 2018 | Under contract | $167,900 | MRED MLS |
| 15 Aug, 2018 | Listed for sale | $167,900 | MRED MLS |
Room Specifics
Total Bedrooms: 4
Bedrooms Above Ground: 4
Bedrooms Below Ground: 0
Dimensions: —
Floor Type: Hardwood
Dimensions: —
Floor Type: Hardwood
Dimensions: —
Floor Type: Hardwood
Full Bathrooms: 1
Bathroom Amenities: Soaking Tub
Bathroom in Basement: 0
Rooms: No additional rooms
Basement Description: Crawl
Other Specifics
| 2 | |
| Concrete Perimeter | |
| Gravel | |
| Deck, Storms/Screens | |
| Fenced Yard,Landscaped | |
| 71 X 93 X 73 X 93 | |
| Unfinished | |
| None | |
| Hardwood Floors, Wood Laminate Floors, First Floor Laundry, First Floor Full Bath | |
| Range, Refrigerator, Washer, Dryer, Range Hood | |
| Not in DB | |
| Sidewalks, Street Lights, Street Paved | |
| — | |
| — | |
| — |
Tax History
| Year | Property Taxes |
|---|---|
| 2016 | $3,347 |
| 2018 | $3,932 |
Contact Agent
Nearby Similar Homes
Nearby Sold Comparables
Contact Agent
Listing Provided By
ASAP Realty

