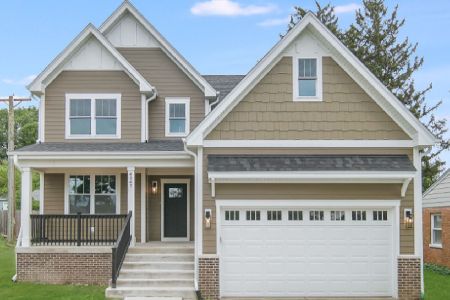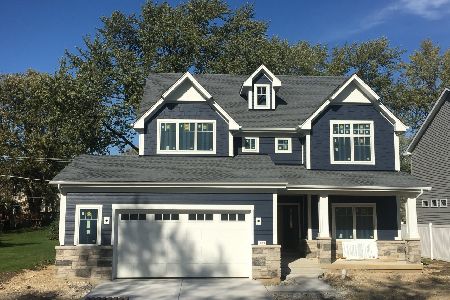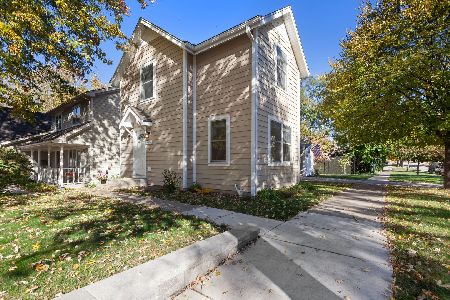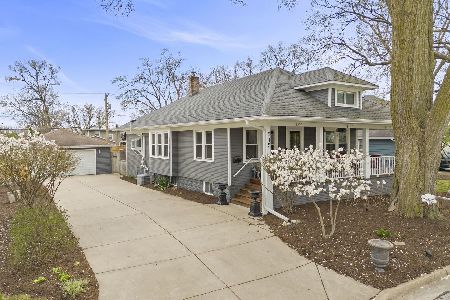511 Austin Street, Downers Grove, Illinois 60515
$1,025,000
|
Sold
|
|
| Status: | Closed |
| Sqft: | 3,190 |
| Cost/Sqft: | $360 |
| Beds: | 4 |
| Baths: | 5 |
| Year Built: | 2012 |
| Property Taxes: | $16,447 |
| Days On Market: | 929 |
| Lot Size: | 0,00 |
Description
This home has work and relaxation built in one with a spacious at home office on the first floor with 9ft ceilings throughout, or an easy commute to the train. The expansive backyard oasis with over 1900sq ft. of pavers beckons you to unwind with an in ground pool with waterfall feature, multiple seating area opportunities along with an outdoor gas fireplace, gas line for grill hook up, add plenty of yard space with a built in dog run, this is a backyard to enjoy throughout the year. Back inside you have a spacious kitchen open to the family room with another fireplace nestled in the corner, utility room with laundry hook up is next to kitchen or to be used as an added pool/storage room, Dinning room has beautiful tray ceilings with custom finishes. As you descend the stairs to the fully finished basement with half bath, full wet bar, storage area there's still plenty of room to spread out and watch movies with the soft glow of the built in electric fireplace. As you make your way upstairs you are welcomed by 4 bedrooms, 3 bathrooms and 2nd floor laundry room. Primary bedroom has a bonus sitting area, walk in closets, shower and soaking tub. That's not all once you take in the package of the home you will be pleasantly surprised to find a whole house generator, automatic electric pool cover, speaker system with outside rock speakers, full sprinkler system, attic fan, extra pool supplies, rough in for radon mitigation system although hasn't been needed, hose hook up in the garage to wash your car and the epoxy floor makes cleaning up a breeze.
Property Specifics
| Single Family | |
| — | |
| — | |
| 2012 | |
| — | |
| — | |
| No | |
| — |
| Du Page | |
| — | |
| — / Not Applicable | |
| — | |
| — | |
| — | |
| 11821533 | |
| 0908217037 |
Nearby Schools
| NAME: | DISTRICT: | DISTANCE: | |
|---|---|---|---|
|
Grade School
Lester Elementary School |
58 | — | |
|
Middle School
Herrick Middle School |
58 | Not in DB | |
|
High School
North High School |
99 | Not in DB | |
Property History
| DATE: | EVENT: | PRICE: | SOURCE: |
|---|---|---|---|
| 18 Apr, 2012 | Sold | $610,000 | MRED MLS |
| 15 Mar, 2012 | Under contract | $599,900 | MRED MLS |
| 1 Nov, 2011 | Listed for sale | $599,900 | MRED MLS |
| 14 Sep, 2023 | Sold | $1,025,000 | MRED MLS |
| 8 Aug, 2023 | Under contract | $1,149,000 | MRED MLS |
| 1 Jul, 2023 | Listed for sale | $1,150,000 | MRED MLS |
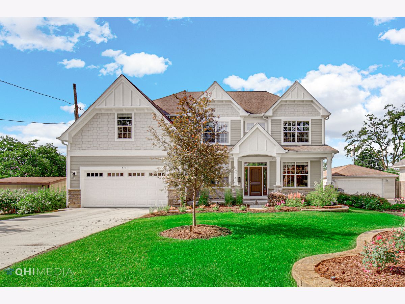
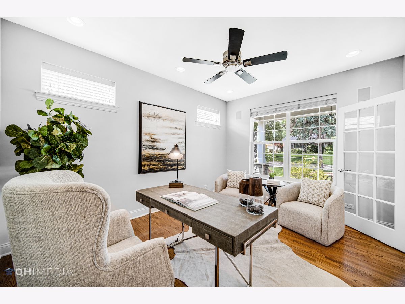
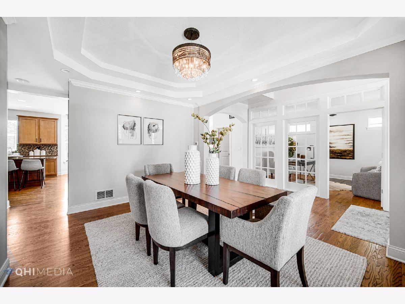
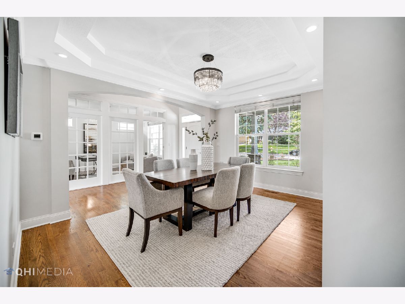
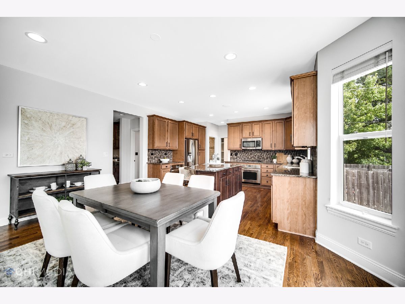
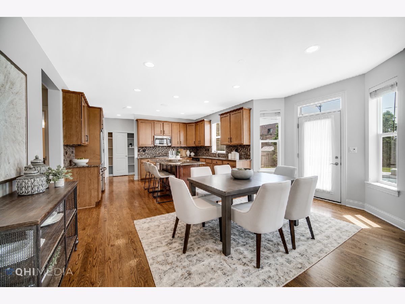
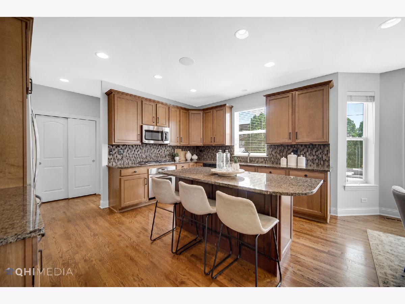
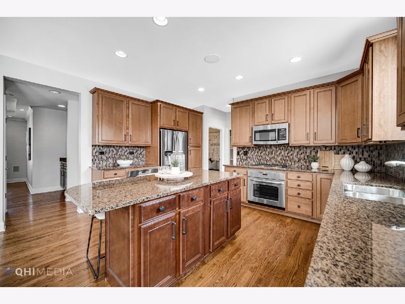
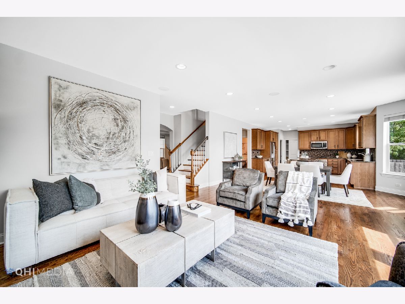
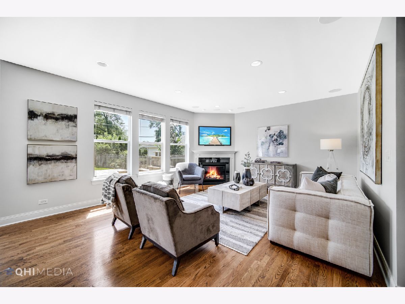
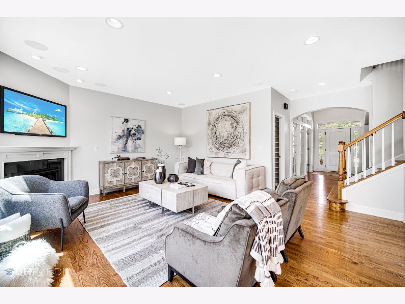
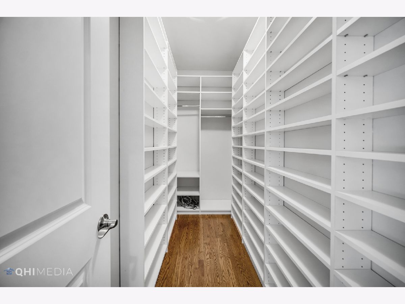
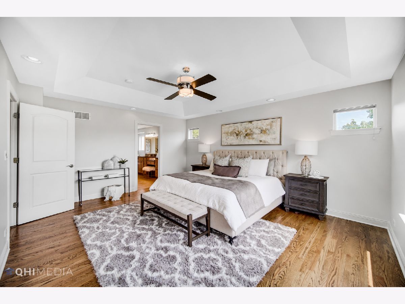
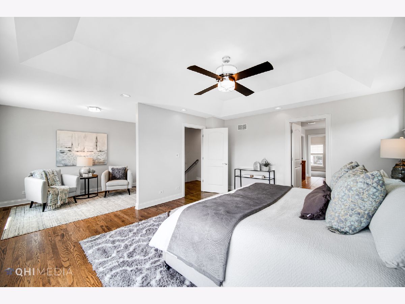
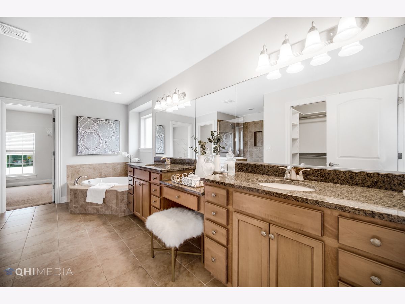
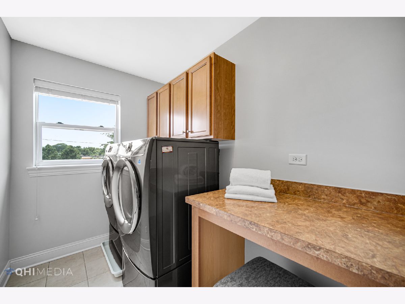
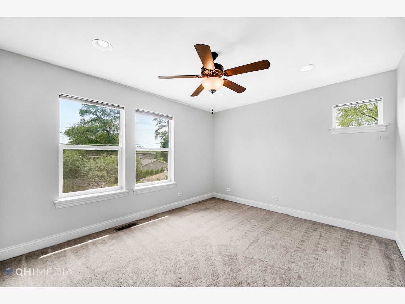
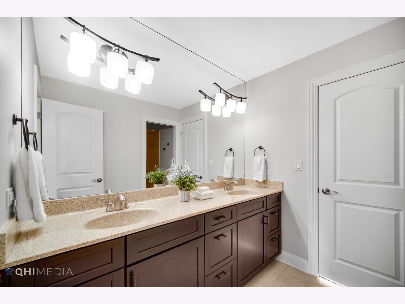
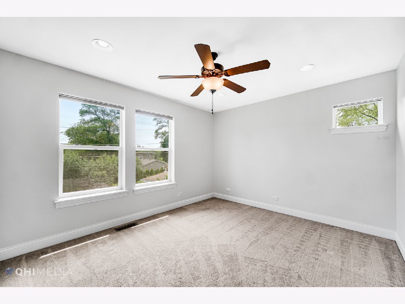
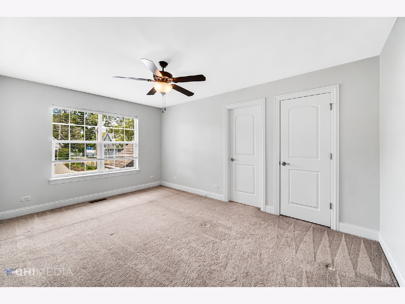
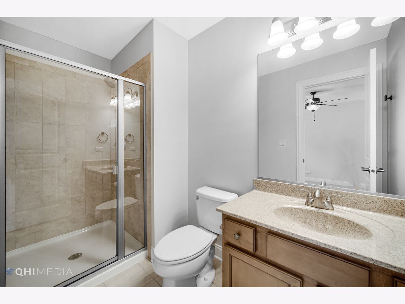
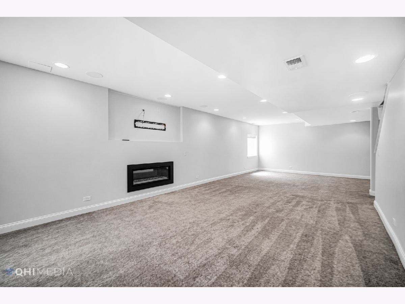
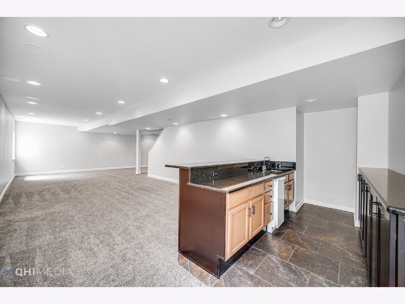
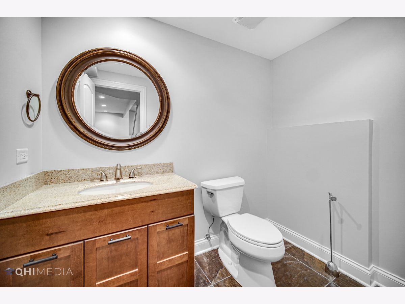
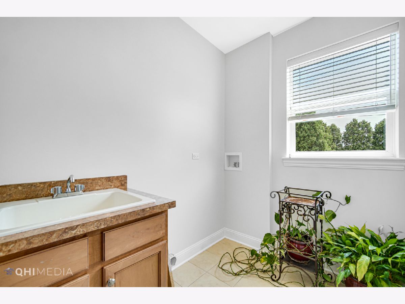
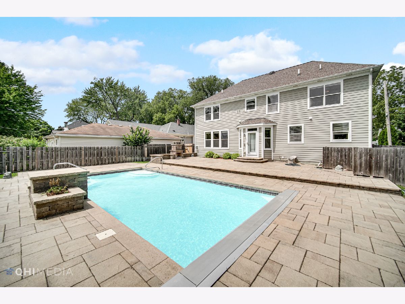
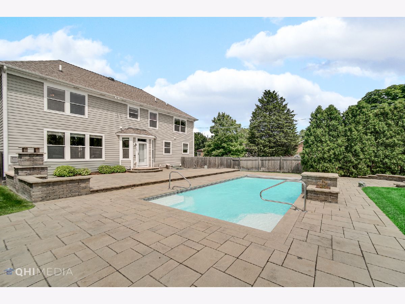
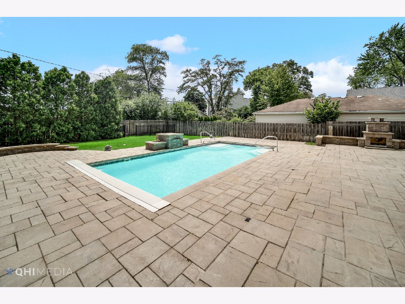
Room Specifics
Total Bedrooms: 4
Bedrooms Above Ground: 4
Bedrooms Below Ground: 0
Dimensions: —
Floor Type: —
Dimensions: —
Floor Type: —
Dimensions: —
Floor Type: —
Full Bathrooms: 5
Bathroom Amenities: Separate Shower,Double Sink,Soaking Tub
Bathroom in Basement: 1
Rooms: —
Basement Description: Finished
Other Specifics
| 2 | |
| — | |
| Concrete | |
| — | |
| — | |
| 64 X150 | |
| — | |
| — | |
| — | |
| — | |
| Not in DB | |
| — | |
| — | |
| — | |
| — |
Tax History
| Year | Property Taxes |
|---|---|
| 2023 | $16,447 |
Contact Agent
Nearby Similar Homes
Nearby Sold Comparables
Contact Agent
Listing Provided By
RE/MAX Enterprises


