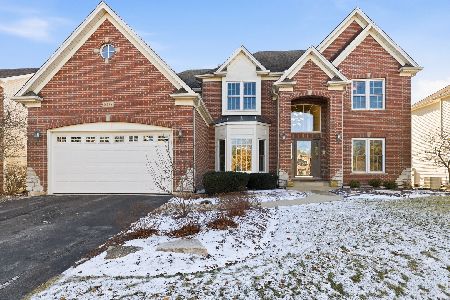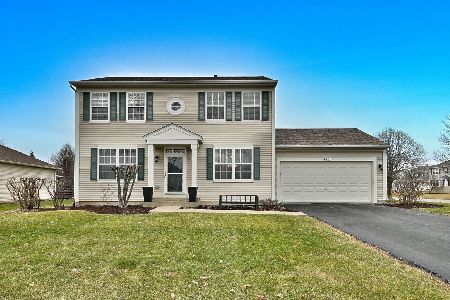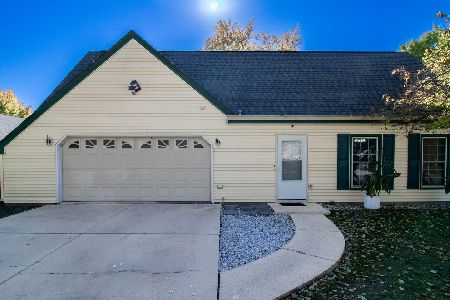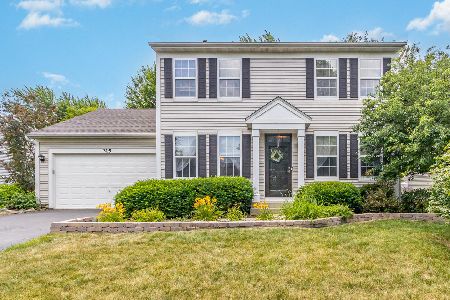511 Avon Court, Oswego, Illinois 60543
$342,500
|
Sold
|
|
| Status: | Closed |
| Sqft: | 2,850 |
| Cost/Sqft: | $123 |
| Beds: | 5 |
| Baths: | 4 |
| Year Built: | 2005 |
| Property Taxes: | $10,743 |
| Days On Market: | 2525 |
| Lot Size: | 0,29 |
Description
Prime, cul-de-sac lot just 1 block from the pond and walking paths! With up to 5 BRs on the 1st & 2nd floors and 4 full baths, this Overstreet built beauty has it all; spacious rooms, volume ceilings, brand new carpet and a floor plan that suits every need or occasion. The 1st floor den/BR has an adjacent full bath; provides in-law suite possibilities. A contiguous, light & bright area comprised of the kitchen, dinette, family room & sunroom is an absolute host's dream! The custom stone FP invites family & guests to gather, enjoy food & festivities or just relax. The master retreat boasts a sitting room, volume ceiling bath with separate soaking tub & shower plus a spacious WIC. And living space doesn't stop here; there's a finished basement with recreation and game areas, another BR & full bath! The backyard is one of the largest in the development. With pond & walking trail access at the end of the street, fishing, picnics, nature's splendor & amazing sunsets await you. Welcome home!
Property Specifics
| Single Family | |
| — | |
| — | |
| 2005 | |
| Full | |
| OVERSTREET - MODEL F | |
| No | |
| 0.29 |
| Kendall | |
| Farmington Lakes | |
| 425 / Annual | |
| Insurance | |
| Public | |
| Public Sewer | |
| 10290161 | |
| 0303326024 |
Nearby Schools
| NAME: | DISTRICT: | DISTANCE: | |
|---|---|---|---|
|
High School
Oswego East High School |
308 | Not in DB | |
Property History
| DATE: | EVENT: | PRICE: | SOURCE: |
|---|---|---|---|
| 7 Jun, 2019 | Sold | $342,500 | MRED MLS |
| 2 Apr, 2019 | Under contract | $349,900 | MRED MLS |
| — | Last price change | $354,900 | MRED MLS |
| 26 Feb, 2019 | Listed for sale | $354,900 | MRED MLS |
Room Specifics
Total Bedrooms: 5
Bedrooms Above Ground: 5
Bedrooms Below Ground: 0
Dimensions: —
Floor Type: Carpet
Dimensions: —
Floor Type: Carpet
Dimensions: —
Floor Type: Carpet
Dimensions: —
Floor Type: —
Full Bathrooms: 4
Bathroom Amenities: Separate Shower,Double Sink,Soaking Tub
Bathroom in Basement: 1
Rooms: Heated Sun Room,Sitting Room,Recreation Room,Game Room,Office,Bedroom 5
Basement Description: Finished,Egress Window
Other Specifics
| 3 | |
| Concrete Perimeter | |
| Concrete | |
| Patio, Fire Pit | |
| Cul-De-Sac | |
| 46X133X67X57X23X130 | |
| Unfinished | |
| Full | |
| Vaulted/Cathedral Ceilings, Hardwood Floors, First Floor Bedroom, In-Law Arrangement, First Floor Laundry, Walk-In Closet(s) | |
| Range, Microwave, Dishwasher, Refrigerator, Disposal | |
| Not in DB | |
| Sidewalks, Street Lights, Street Paved | |
| — | |
| — | |
| Wood Burning, Gas Starter |
Tax History
| Year | Property Taxes |
|---|---|
| 2019 | $10,743 |
Contact Agent
Nearby Similar Homes
Nearby Sold Comparables
Contact Agent
Listing Provided By
Wiseman & Associates Real Esta











