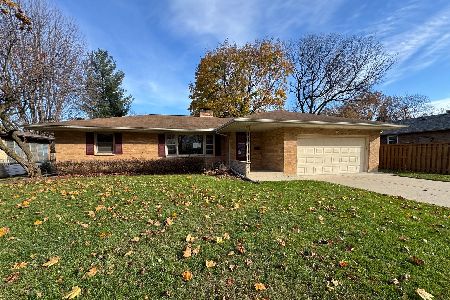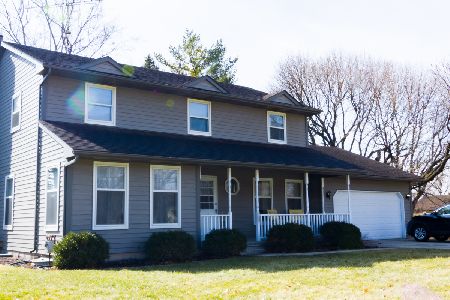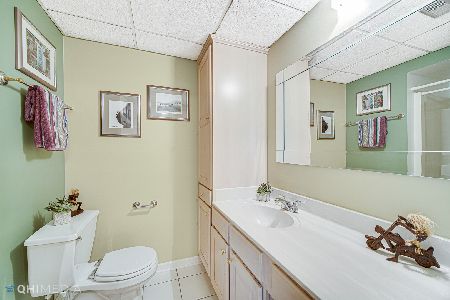511 Barrington Avenue, East Dundee, Illinois 60118
$250,000
|
Sold
|
|
| Status: | Closed |
| Sqft: | 1,468 |
| Cost/Sqft: | $156 |
| Beds: | 3 |
| Baths: | 3 |
| Year Built: | 1982 |
| Property Taxes: | $5,601 |
| Days On Market: | 2224 |
| Lot Size: | 0,33 |
Description
Adorable, Cozy and Move In Ready, corner lot of a culdesac, located next to a Forest Preserve and a short walk to Downtown Dundee! Enjoy amazing Nature Views from your gorgeous,updated kitchen with solid wood cabinetry and backsplash. Wonderful natural light, newer flooring and fireplace in living room. Master Suite boasts 3 closets,loft and a beautifully remodeled Master Bath with double sink. Additional bedrooms are generously sized with a fully remodeled bathroom. Full finished basement with wet bar, full bathroom, another fireplace and an extra large storage area.1 Year New Roof and Gutters with Gutter Guards. Whole House Humidifier. Oversized Deck with Hot Tub. Professionally landscaped with brick paver walkway. Walking distance to Fox River, an abundance of parks and restaurants, library, pool. Definitely a MUST SEE!
Property Specifics
| Single Family | |
| — | |
| — | |
| 1982 | |
| Full | |
| — | |
| No | |
| 0.33 |
| Kane | |
| — | |
| — / Not Applicable | |
| None | |
| Public | |
| Public Sewer | |
| 10595219 | |
| 0323182029 |
Nearby Schools
| NAME: | DISTRICT: | DISTANCE: | |
|---|---|---|---|
|
Grade School
Parkview Elementary School |
300 | — | |
|
Middle School
Carpentersville Middle School |
300 | Not in DB | |
|
High School
Dundee-crown High School |
300 | Not in DB | |
Property History
| DATE: | EVENT: | PRICE: | SOURCE: |
|---|---|---|---|
| 14 Feb, 2020 | Sold | $250,000 | MRED MLS |
| 24 Dec, 2019 | Under contract | $229,000 | MRED MLS |
| 19 Dec, 2019 | Listed for sale | $229,000 | MRED MLS |
Room Specifics
Total Bedrooms: 3
Bedrooms Above Ground: 3
Bedrooms Below Ground: 0
Dimensions: —
Floor Type: —
Dimensions: —
Floor Type: —
Full Bathrooms: 3
Bathroom Amenities: Double Sink
Bathroom in Basement: 1
Rooms: No additional rooms
Basement Description: Finished
Other Specifics
| 2 | |
| — | |
| Circular | |
| — | |
| Corner Lot,Cul-De-Sac,Forest Preserve Adjacent,Nature Preserve Adjacent,Landscaped | |
| 189X66X157X79 | |
| — | |
| Full | |
| — | |
| Range, Microwave, Refrigerator, Washer, Dryer, Disposal, Water Softener Owned | |
| Not in DB | |
| Pool, Street Lights, Street Paved | |
| — | |
| — | |
| Wood Burning, Gas Starter |
Tax History
| Year | Property Taxes |
|---|---|
| 2020 | $5,601 |
Contact Agent
Nearby Similar Homes
Nearby Sold Comparables
Contact Agent
Listing Provided By
Berkshire Hathaway HomeServices Starck Real Estate







