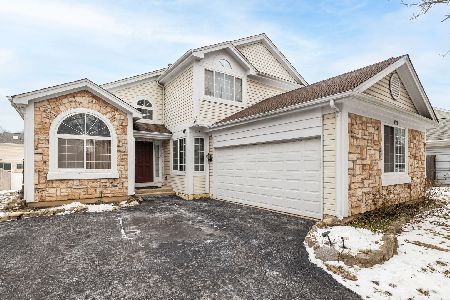511 Bourbon Lane, Naperville, Illinois 60565
$364,500
|
Sold
|
|
| Status: | Closed |
| Sqft: | 1,888 |
| Cost/Sqft: | $200 |
| Beds: | 4 |
| Baths: | 3 |
| Year Built: | 1991 |
| Property Taxes: | $7,381 |
| Days On Market: | 2113 |
| Lot Size: | 0,00 |
Description
There's no substitute for style and you will find it all in this adorable home tucked away on a tree-lined, quiet street in Fieldstone. Refinished hardwood flooring, granite counters, on trend painted grey kitchen cabinetry, under cabinet lighting, ceramic tile back splash, convenient 2nd floor laundry, wood burning fireplace with gas starter, updated baths, updated lighting throughout, L-shaped living room/ dining room, 4 full bedrooms that include a spacious master suite with attached full bath and 3 generously sized spare bedrooms, gorgeous, fully fenced back yard with mature trees and landscaping (a real retreat!). Full, unfinished basement just waiting for your finishing touches or to fill all your storage needs! Walk to elementary school and library - the location can't be beat! Siding, windows, roof, furnace, AC, HWH and MORE have all been replaced! Original owner! Nothing to do but move your suitcase in!
Property Specifics
| Single Family | |
| — | |
| Traditional | |
| 1991 | |
| Full | |
| — | |
| No | |
| — |
| Du Page | |
| — | |
| 0 / Not Applicable | |
| None | |
| Lake Michigan | |
| Public Sewer | |
| 10710071 | |
| 0832115043 |
Nearby Schools
| NAME: | DISTRICT: | DISTANCE: | |
|---|---|---|---|
|
Grade School
Scott Elementary School |
203 | — | |
|
Middle School
Madison Junior High School |
203 | Not in DB | |
|
High School
Naperville Central High School |
203 | Not in DB | |
Property History
| DATE: | EVENT: | PRICE: | SOURCE: |
|---|---|---|---|
| 26 Jun, 2020 | Sold | $364,500 | MRED MLS |
| 29 May, 2020 | Under contract | $376,900 | MRED MLS |
| 16 May, 2020 | Listed for sale | $376,900 | MRED MLS |

Room Specifics
Total Bedrooms: 4
Bedrooms Above Ground: 4
Bedrooms Below Ground: 0
Dimensions: —
Floor Type: Carpet
Dimensions: —
Floor Type: Carpet
Dimensions: —
Floor Type: Carpet
Full Bathrooms: 3
Bathroom Amenities: Double Sink,Soaking Tub
Bathroom in Basement: 0
Rooms: Eating Area
Basement Description: Unfinished
Other Specifics
| 2 | |
| Concrete Perimeter | |
| Asphalt | |
| Patio, Storms/Screens | |
| Fenced Yard | |
| 94.8 X 127.3 X 39.1 X 130 | |
| Dormer,Full,Unfinished | |
| Full | |
| Vaulted/Cathedral Ceilings, Hardwood Floors, Second Floor Laundry, Walk-In Closet(s) | |
| Range, Microwave, Dishwasher, Refrigerator, Washer, Dryer, Disposal, Stainless Steel Appliance(s) | |
| Not in DB | |
| Park, Curbs, Sidewalks, Street Paved | |
| — | |
| — | |
| Wood Burning |
Tax History
| Year | Property Taxes |
|---|---|
| 2020 | $7,381 |
Contact Agent
Nearby Similar Homes
Nearby Sold Comparables
Contact Agent
Listing Provided By
RE/MAX Suburban








