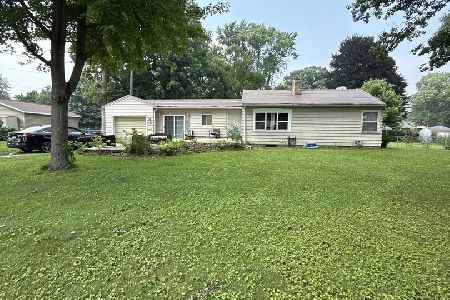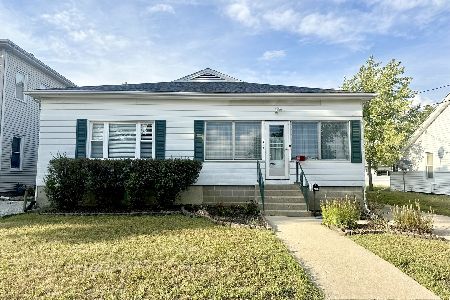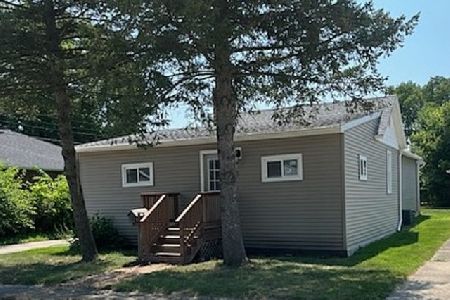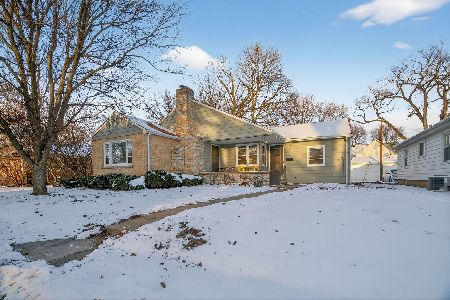511 Buchanan Street, Ottawa, Illinois 61350
$115,000
|
Sold
|
|
| Status: | Closed |
| Sqft: | 3,308 |
| Cost/Sqft: | $35 |
| Beds: | 5 |
| Baths: | 2 |
| Year Built: | 1850 |
| Property Taxes: | $3,684 |
| Days On Market: | 3068 |
| Lot Size: | 0,00 |
Description
Stately and one of kind best describes this 2 story 5 bedroom 1.5 bath Colonial home built in approximately 1850+/-, with over 3300 sq. ft. This is a quite a house with huge rooms throughout and volume ceilings. Open foyer with mahogany wood staircase. Huge Living room with marble fireplace and original lighting, formal Dining room has coffered ceiling. Updated eat-in Kitchen with newer cabinetry, includes appliances. 1st floor bedroom or Library an 1/2 bath. Additional bedrooms up. This home has beautiful over-sized moldings and door transoms. Large partially fenced yard with carriage house.
Property Specifics
| Single Family | |
| — | |
| — | |
| 1850 | |
| Partial | |
| — | |
| No | |
| — |
| La Salle | |
| — | |
| 0 / Not Applicable | |
| None | |
| Public | |
| Public Sewer | |
| 09732546 | |
| 2111307011 |
Nearby Schools
| NAME: | DISTRICT: | DISTANCE: | |
|---|---|---|---|
|
Grade School
Lincoln Elementary: K-4th Grade |
141 | — | |
|
Middle School
Shepherd Middle School |
141 | Not in DB | |
|
High School
Ottawa Township High School |
140 | Not in DB | |
|
Alternate Elementary School
Central Elementary: 5th And 6th |
— | Not in DB | |
Property History
| DATE: | EVENT: | PRICE: | SOURCE: |
|---|---|---|---|
| 26 Feb, 2018 | Sold | $115,000 | MRED MLS |
| 17 Dec, 2017 | Under contract | $115,000 | MRED MLS |
| 25 Aug, 2017 | Listed for sale | $115,000 | MRED MLS |
Room Specifics
Total Bedrooms: 5
Bedrooms Above Ground: 5
Bedrooms Below Ground: 0
Dimensions: —
Floor Type: Carpet
Dimensions: —
Floor Type: Hardwood
Dimensions: —
Floor Type: Hardwood
Dimensions: —
Floor Type: —
Full Bathrooms: 2
Bathroom Amenities: —
Bathroom in Basement: 0
Rooms: Foyer,Sitting Room,Bedroom 5,Library
Basement Description: Unfinished
Other Specifics
| 2 | |
| — | |
| Concrete | |
| Patio, Porch | |
| Corner Lot | |
| 75X190 | |
| — | |
| None | |
| Vaulted/Cathedral Ceilings, Hardwood Floors, First Floor Bedroom | |
| — | |
| Not in DB | |
| — | |
| — | |
| — | |
| — |
Tax History
| Year | Property Taxes |
|---|---|
| 2018 | $3,684 |
Contact Agent
Nearby Similar Homes
Nearby Sold Comparables
Contact Agent
Listing Provided By
Coldwell Banker The Real Estate Group









