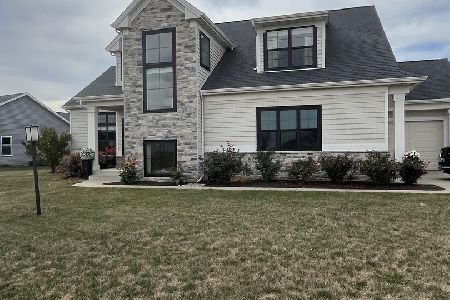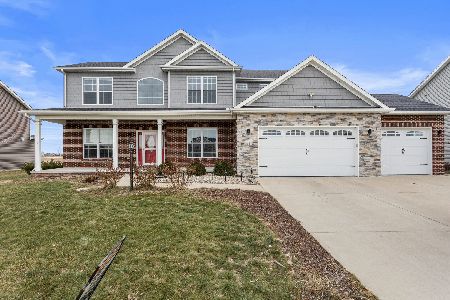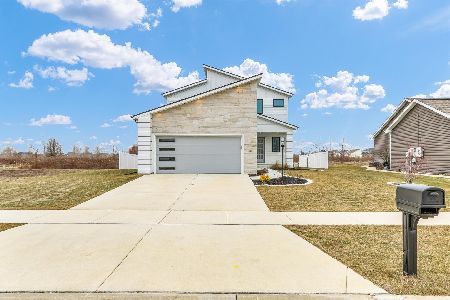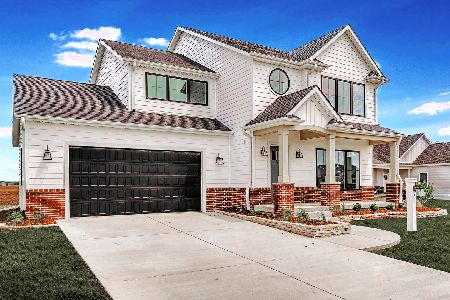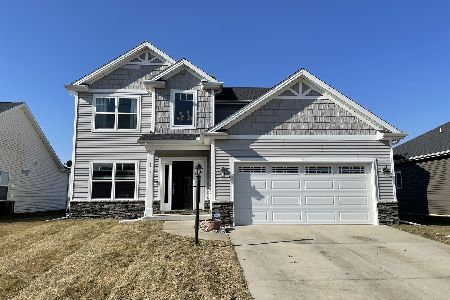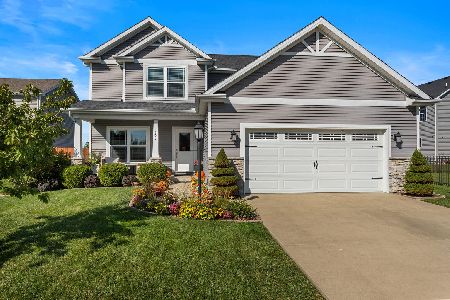511 Capitol Street, Savoy, Illinois 61874
$319,900
|
Sold
|
|
| Status: | Closed |
| Sqft: | 1,799 |
| Cost/Sqft: | $175 |
| Beds: | 4 |
| Baths: | 3 |
| Year Built: | 2015 |
| Property Taxes: | $7,993 |
| Days On Market: | 1818 |
| Lot Size: | 0,17 |
Description
Welcome home! You will fall in love with this stunning ranch style home in the Liberty on the Lake subdivision! The crisp exterior reflects the stylish interior, which offers top notch finishings. Once inside, warm cherry hardwood flooring flows from the entry way to the heart of the home. The living room with cathedral ceilings and a cozy stone fireplace comfortably opens into a modern kitchen and dining room combo. You will love to entertain in the modern kitchen with stylish wood cabinets, a large corner pantry, gleaming granite counters, stainless steel appliances, and modern tile backsplash. Eat at the large kitchen island with breakfast bar or in the cozy dining room situated just off the kitchen. The master suite will become your private getaway, featuring trey ceilings, a stunning en suite with tiled walk-in shower, and an impressive walk-in closet. Two additional bedrooms, one with a walk-in closet, surround a second full bath, which is accentuated by stylish tile floors and tub surround. The large laundry room adds another convenience. Unwind and entertain in the large partially finished basement with plush carpet flooring, a stylish wet bar, full bathroom, and 4th bedroom. The unfinished portion offers built-in shelving, giving you tons of extra storage space. Want more? Enjoy summer sunsets outside on the covered back patio overlooking the roomy fenced-in backyard. Put this one on your list to see today!
Property Specifics
| Single Family | |
| — | |
| Ranch | |
| 2015 | |
| Full | |
| — | |
| No | |
| 0.17 |
| Champaign | |
| Liberty On The Lakes | |
| 225 / Annual | |
| Lake Rights | |
| Public | |
| Public Sewer | |
| 10941381 | |
| 032035305032 |
Nearby Schools
| NAME: | DISTRICT: | DISTANCE: | |
|---|---|---|---|
|
Grade School
Unit 4 Of Choice |
4 | — | |
|
Middle School
Champaign/middle Call Unit 4 351 |
4 | Not in DB | |
|
High School
Central High School |
4 | Not in DB | |
Property History
| DATE: | EVENT: | PRICE: | SOURCE: |
|---|---|---|---|
| 15 Mar, 2021 | Sold | $319,900 | MRED MLS |
| 29 Jan, 2021 | Under contract | $314,900 | MRED MLS |
| 29 Jan, 2021 | Listed for sale | $314,900 | MRED MLS |
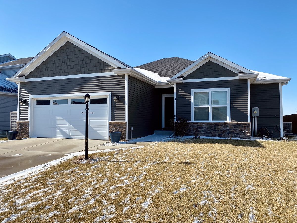
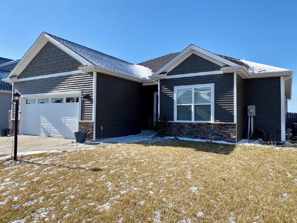
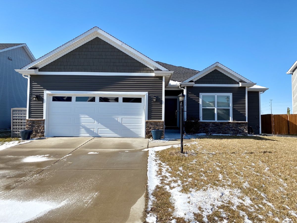
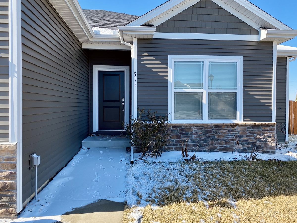
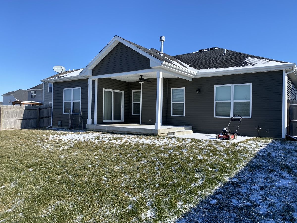
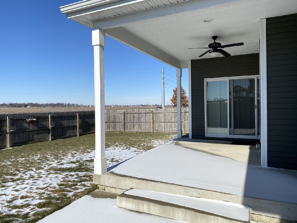
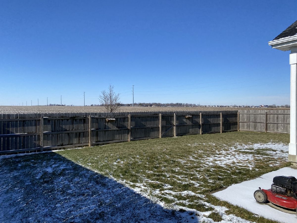
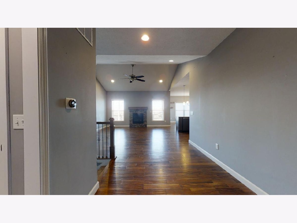
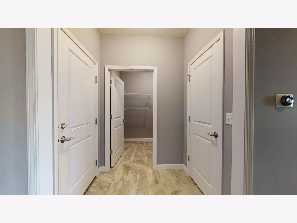
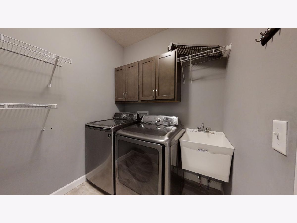
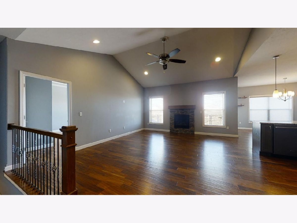
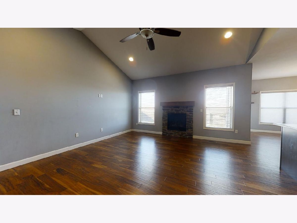
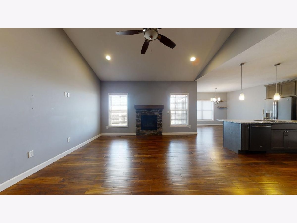
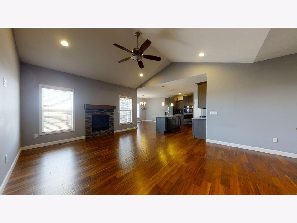
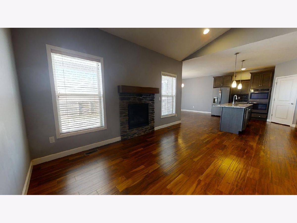
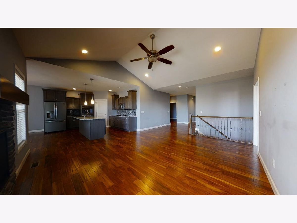
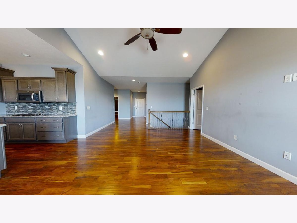
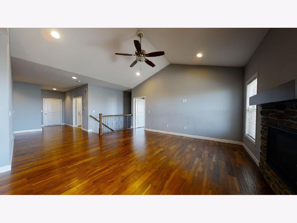
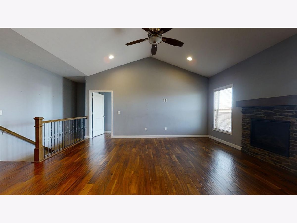
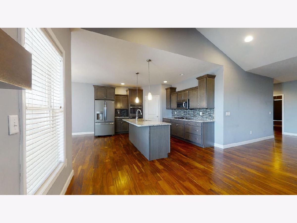
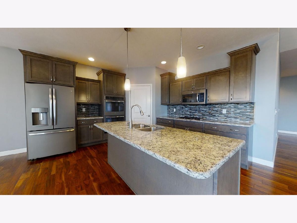
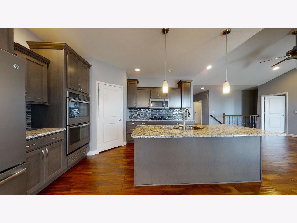
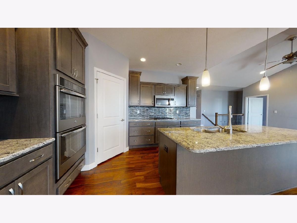
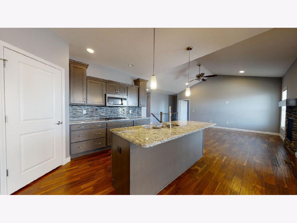
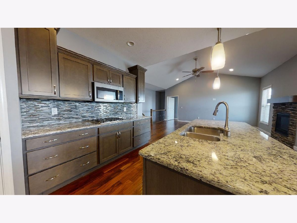
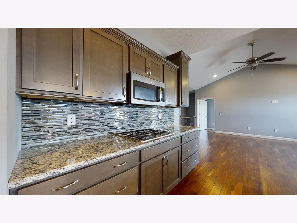
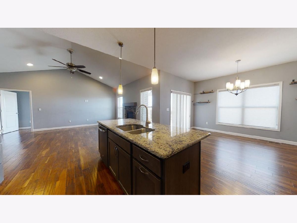
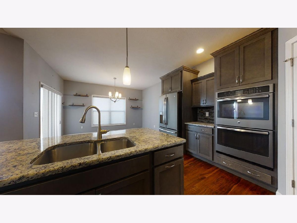
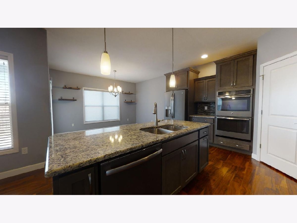
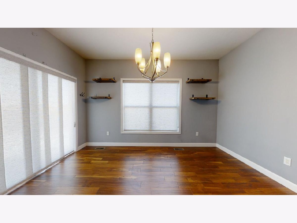
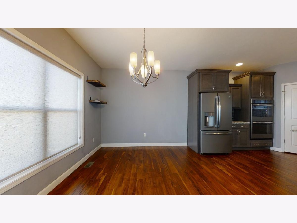
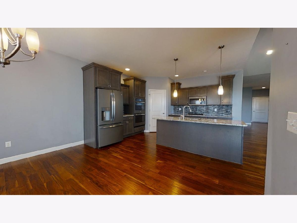
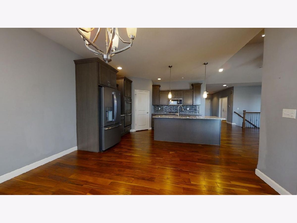
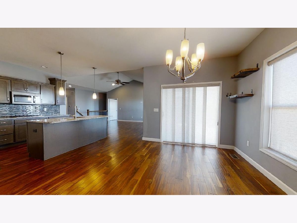
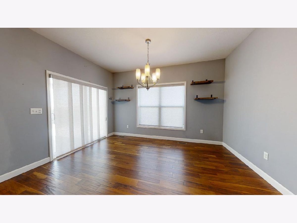
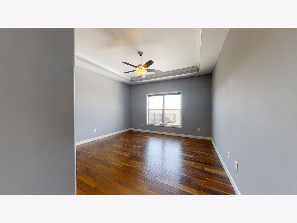
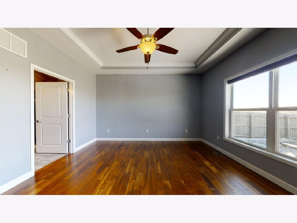
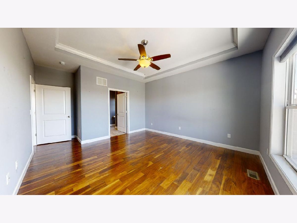
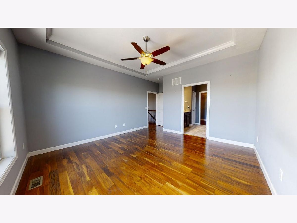
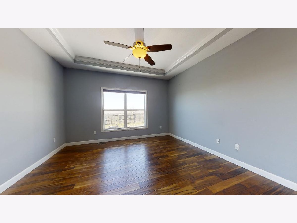
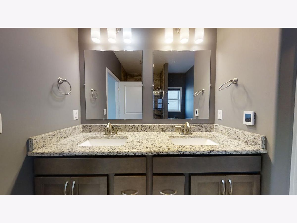
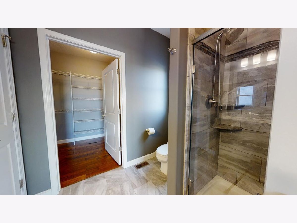
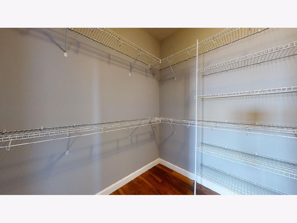
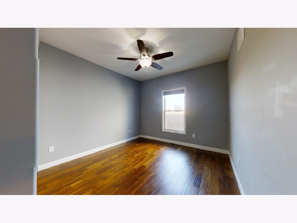
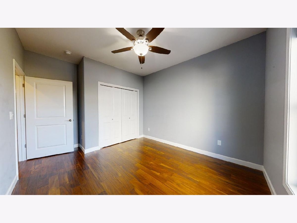
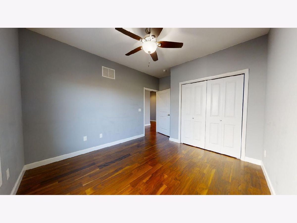
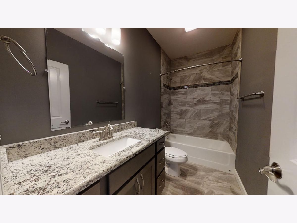
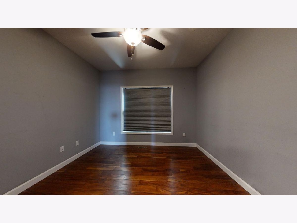
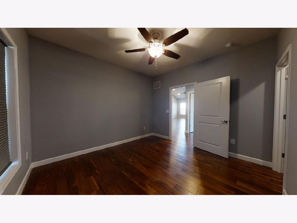
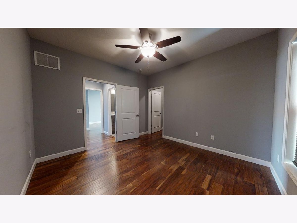
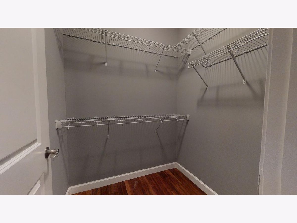
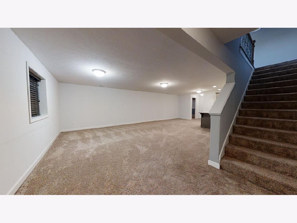
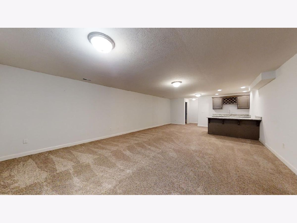
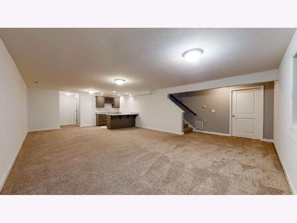
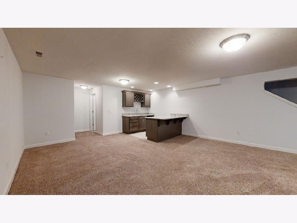
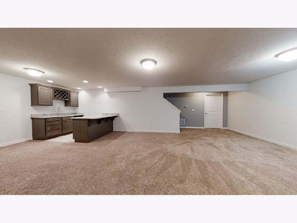
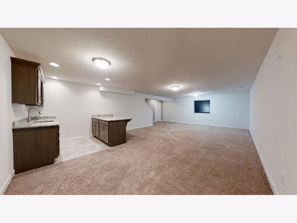
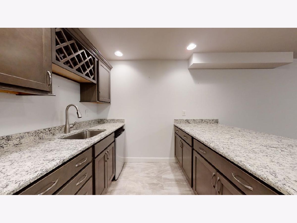
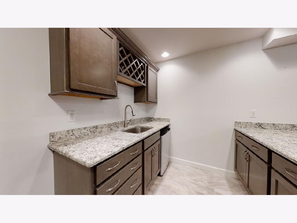
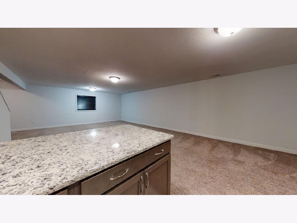
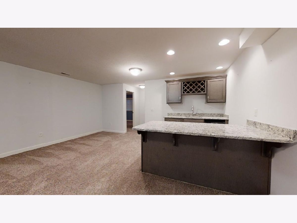
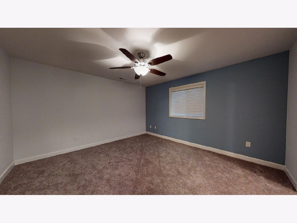
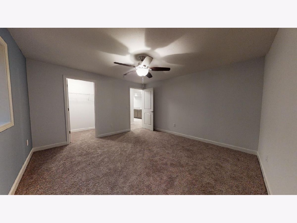
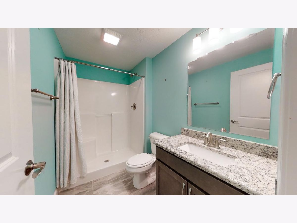
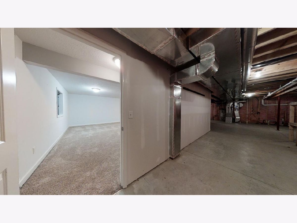
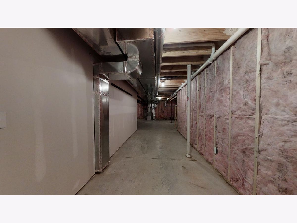
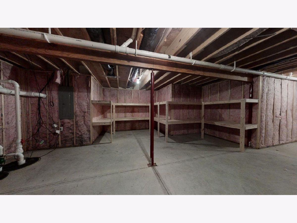
Room Specifics
Total Bedrooms: 4
Bedrooms Above Ground: 4
Bedrooms Below Ground: 0
Dimensions: —
Floor Type: Hardwood
Dimensions: —
Floor Type: Hardwood
Dimensions: —
Floor Type: Hardwood
Full Bathrooms: 3
Bathroom Amenities: Double Sink
Bathroom in Basement: 1
Rooms: Walk In Closet
Basement Description: Partially Finished
Other Specifics
| 2 | |
| — | |
| Concrete | |
| Patio | |
| Fenced Yard | |
| 0.17 | |
| — | |
| Full | |
| Vaulted/Cathedral Ceilings, Bar-Wet, Hardwood Floors, First Floor Bedroom, First Floor Laundry, First Floor Full Bath, Walk-In Closet(s), Open Floorplan, Some Carpeting, Granite Counters | |
| Double Oven, Microwave, Dishwasher, Refrigerator, Bar Fridge, Washer, Dryer, Stainless Steel Appliance(s), Cooktop | |
| Not in DB | |
| Lake, Curbs, Sidewalks, Street Paved | |
| — | |
| — | |
| Electric |
Tax History
| Year | Property Taxes |
|---|---|
| 2021 | $7,993 |
Contact Agent
Nearby Similar Homes
Nearby Sold Comparables
Contact Agent
Listing Provided By
RYAN DALLAS REAL ESTATE

