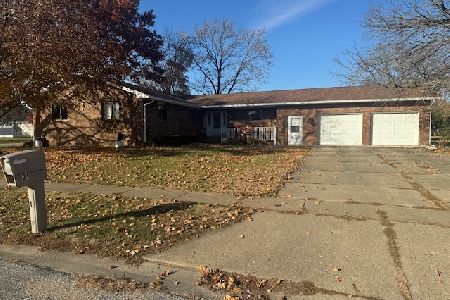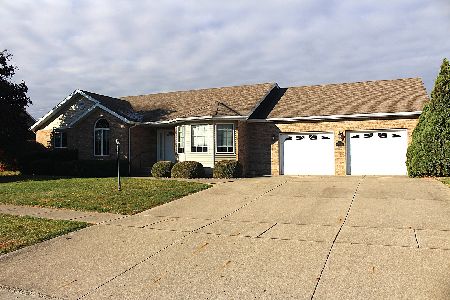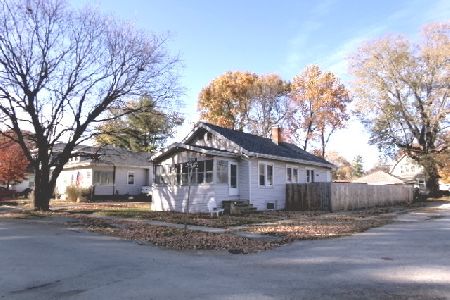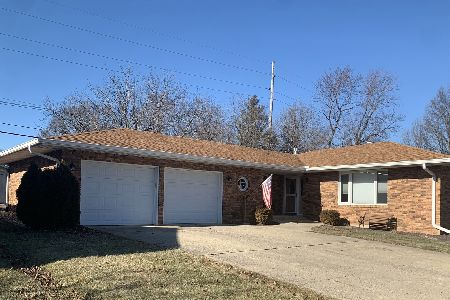511 Cedar Drive, Clinton, Illinois 61727
$118,000
|
Sold
|
|
| Status: | Closed |
| Sqft: | 1,736 |
| Cost/Sqft: | $69 |
| Beds: | 3 |
| Baths: | 2 |
| Year Built: | 1978 |
| Property Taxes: | $3,612 |
| Days On Market: | 3584 |
| Lot Size: | 0,00 |
Description
Lovely 3 bedroom ranch in a great subdivision. The large entry opens to the very nice sunken living room with built in book shelving. The dining area overlooks the sunken living room and adjoins the spacious kitchen. The cozy family room has a huge stone fireplace opens to the kitchen and could be used as a formal dining room. This charming home has 2 full baths and many nice feature. The basement is partially finished with a rec room, family area & bar. Nice back yard with deck and wonderful "Sunsetter" electric awning and a big storage shed. Other really nice features include an on demand water heater, an AMF Playmate pool table, an underground dog fence with dog collar and a gas grill with gas line ran to the deck. Cal this see this home today!
Property Specifics
| Single Family | |
| — | |
| Ranch | |
| 1978 | |
| Partial | |
| — | |
| No | |
| — |
| De Witt | |
| Not Applicable | |
| — / Not Applicable | |
| — | |
| Public | |
| Public Sewer | |
| 10243378 | |
| 0734452006 |
Nearby Schools
| NAME: | DISTRICT: | DISTANCE: | |
|---|---|---|---|
|
Grade School
Clinton Elementary |
15 | — | |
|
Middle School
Clinton Jr High |
15 | Not in DB | |
|
High School
Clinton High School |
15 | Not in DB | |
Property History
| DATE: | EVENT: | PRICE: | SOURCE: |
|---|---|---|---|
| 9 Dec, 2016 | Sold | $118,000 | MRED MLS |
| 27 Oct, 2016 | Under contract | $119,900 | MRED MLS |
| 17 Feb, 2016 | Listed for sale | $129,900 | MRED MLS |
Room Specifics
Total Bedrooms: 3
Bedrooms Above Ground: 3
Bedrooms Below Ground: 0
Dimensions: —
Floor Type: —
Dimensions: —
Floor Type: —
Full Bathrooms: 2
Bathroom Amenities: —
Bathroom in Basement: —
Rooms: Family Room
Basement Description: Partially Finished
Other Specifics
| 2 | |
| — | |
| — | |
| Deck | |
| Landscaped | |
| 90' X 124.92' | |
| Pull Down Stair | |
| Full | |
| First Floor Full Bath, Built-in Features | |
| Dishwasher, Range | |
| Not in DB | |
| — | |
| — | |
| — | |
| Wood Burning |
Tax History
| Year | Property Taxes |
|---|---|
| 2016 | $3,612 |
Contact Agent
Nearby Similar Homes
Contact Agent
Listing Provided By
Home Sweet Home Realty







