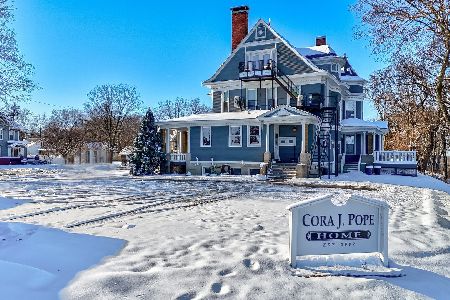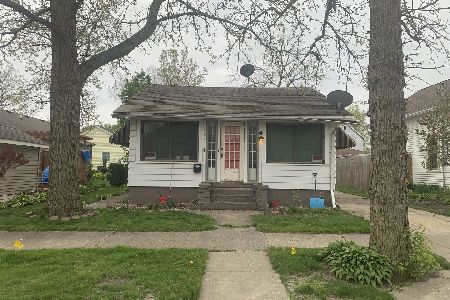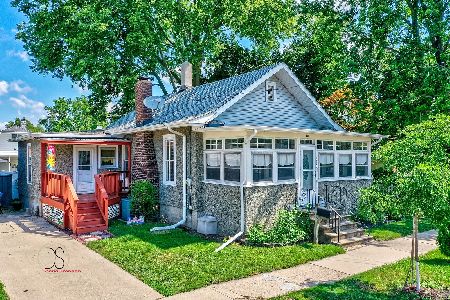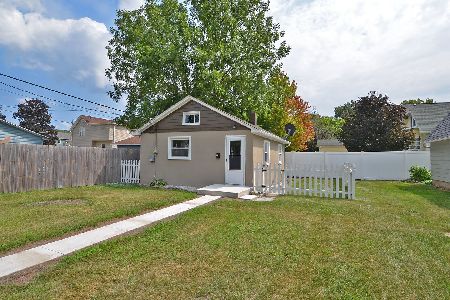511 Chambers Street, Ottawa, Illinois 61350
$163,900
|
Sold
|
|
| Status: | Closed |
| Sqft: | 1,268 |
| Cost/Sqft: | $134 |
| Beds: | 3 |
| Baths: | 2 |
| Year Built: | 2003 |
| Property Taxes: | $4,593 |
| Days On Market: | 6102 |
| Lot Size: | 0,11 |
Description
5 years young 3 BR Ranch w/1700 Finished sq.ft. with lower level 4th bR & family room. Vaulted ceilings in Great Rm and Master BR.Gas fireplace,hardwood floors,vinyl fence,stamped patio,maple cabinets, whirlpool,insulated garage,plant shelves,open stair railing,brushed nickel hardware,30 yr dem shingles,walkin closet in master. MUST SEE!! Hot tub and home warranty negotiable.Preplumb bath lower, approx room sizes.
Property Specifics
| Single Family | |
| — | |
| — | |
| 2003 | |
| Full | |
| — | |
| No | |
| 0.11 |
| La Salle | |
| — | |
| 0 / Not Applicable | |
| None | |
| Public | |
| Public Sewer | |
| 07207111 | |
| 22142150100000 |
Property History
| DATE: | EVENT: | PRICE: | SOURCE: |
|---|---|---|---|
| 28 Aug, 2009 | Sold | $163,900 | MRED MLS |
| 13 Jul, 2009 | Under contract | $169,900 | MRED MLS |
| — | Last price change | $175,000 | MRED MLS |
| 5 May, 2009 | Listed for sale | $175,000 | MRED MLS |
Room Specifics
Total Bedrooms: 3
Bedrooms Above Ground: 3
Bedrooms Below Ground: 0
Dimensions: —
Floor Type: Carpet
Dimensions: —
Floor Type: Carpet
Full Bathrooms: 2
Bathroom Amenities: Whirlpool,Separate Shower
Bathroom in Basement: 0
Rooms: —
Basement Description: Partially Finished
Other Specifics
| 2 | |
| Concrete Perimeter | |
| Concrete | |
| Patio | |
| Fenced Yard,Wooded | |
| 60X80 | |
| Unfinished | |
| Full | |
| Vaulted/Cathedral Ceilings, Skylight(s) | |
| Range, Microwave, Dishwasher, Refrigerator | |
| Not in DB | |
| Sidewalks | |
| — | |
| — | |
| Gas Starter |
Tax History
| Year | Property Taxes |
|---|---|
| 2009 | $4,593 |
Contact Agent
Nearby Similar Homes
Nearby Sold Comparables
Contact Agent
Listing Provided By
Haeberle & Associates Inc.













