511 Charles Street, Champaign, Illinois 61820
$215,000
|
Sold
|
|
| Status: | Closed |
| Sqft: | 1,350 |
| Cost/Sqft: | $148 |
| Beds: | 3 |
| Baths: | 1 |
| Year Built: | 1913 |
| Property Taxes: | $4,233 |
| Days On Market: | 299 |
| Lot Size: | 0,14 |
Description
This charming home sits in a coveted central location, just three blocks from Hessel Park and about a mile from the University of Illinois campus. Yet its location is exceptionally quiet and low traffic. The house features a screened front. The original front door opens into a large living room. The entire main floor features 9-foot ceilings and oversize windows. Original oak floors run through all rooms, except the kitchen and bath. The dining room can easily host groups of eight or ten. The galley kitchen features ceramic tile flooring and solid surface counters. The bathroom has period-consistent honeycomb tile flooring. There is a white subway tile tub surround with a newer vinyl window with obscured glass for an excellent combination of daylight and privacy. Both bedrooms feature generous closet space and multiple windows. Perhaps the most unusual feature is the retractable attic stairway that leads to a fully finished attic with two rooms. (Finished attic is all visible in the 3D virtual tour; use extreme caution if attempting to open the stairs during showings.) A partially finished basement adds even more versatile space for games, home theater, or home gym. The backyard is fully fenced and features a recently added pergola. Finally, there is a generously sized two-car detached garage with electricity. See HD photo gallery and 3D virtual tour!
Property Specifics
| Single Family | |
| — | |
| — | |
| 1913 | |
| — | |
| — | |
| No | |
| 0.14 |
| Champaign | |
| Harris Place | |
| — / Not Applicable | |
| — | |
| — | |
| — | |
| 12348381 | |
| 432013184001 |
Nearby Schools
| NAME: | DISTRICT: | DISTANCE: | |
|---|---|---|---|
|
Grade School
Unit 4 Of Choice |
4 | — | |
|
Middle School
Unit 4 Of Choice |
4 | Not in DB | |
|
High School
Central High School |
4 | Not in DB | |
Property History
| DATE: | EVENT: | PRICE: | SOURCE: |
|---|---|---|---|
| 28 Sep, 2007 | Sold | $106,009 | MRED MLS |
| 5 Sep, 2007 | Under contract | $109,900 | MRED MLS |
| 27 Aug, 2007 | Listed for sale | $0 | MRED MLS |
| 6 Jun, 2025 | Sold | $215,000 | MRED MLS |
| 7 May, 2025 | Under contract | $199,900 | MRED MLS |
| 6 May, 2025 | Listed for sale | $199,900 | MRED MLS |
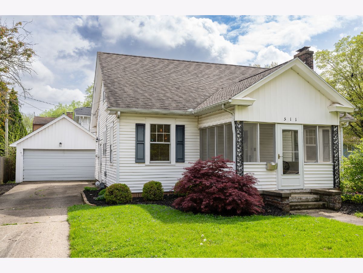
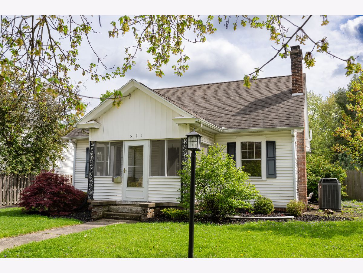
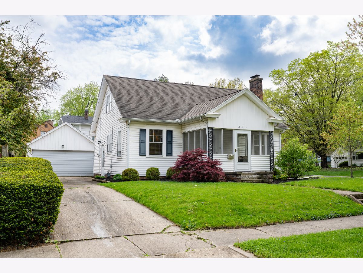
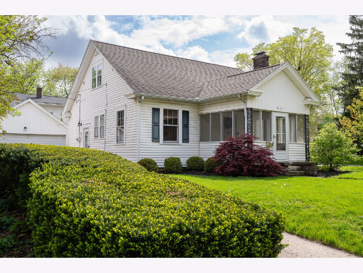
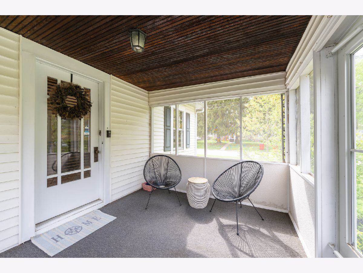
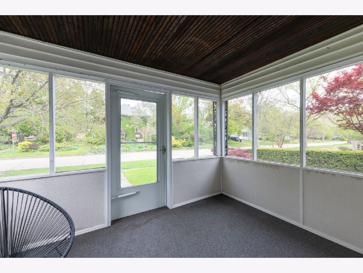
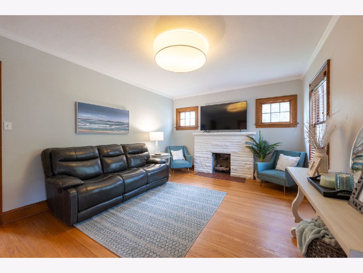
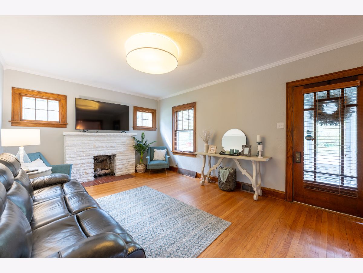
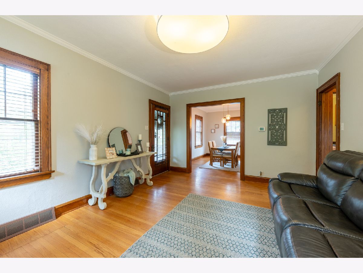
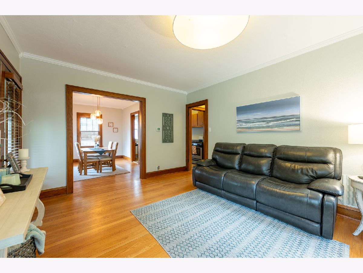
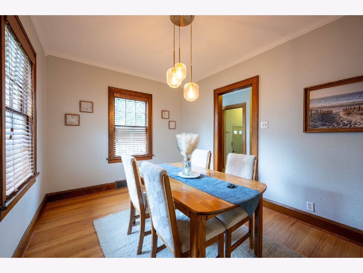
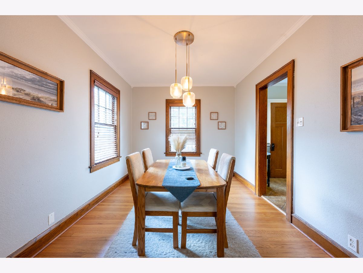
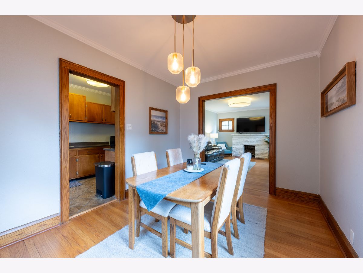
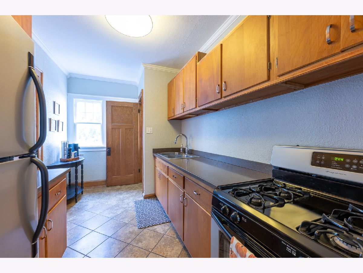
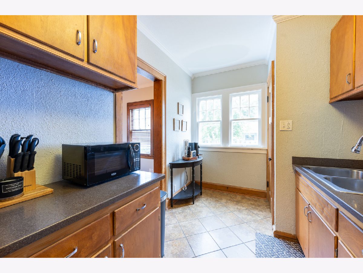
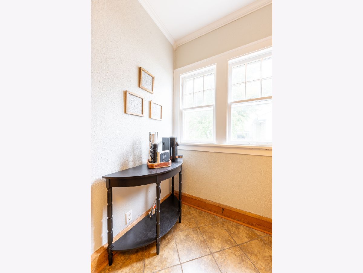
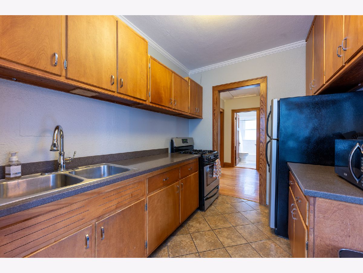
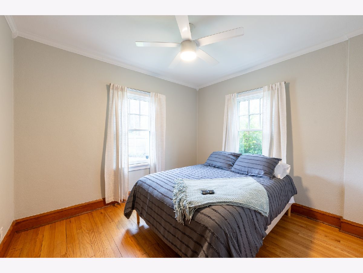
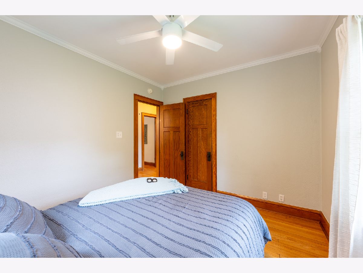
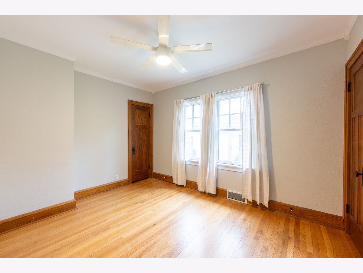
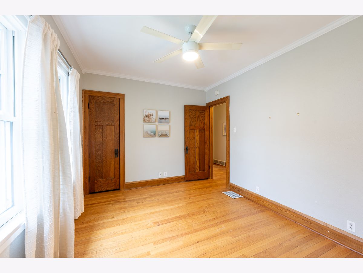
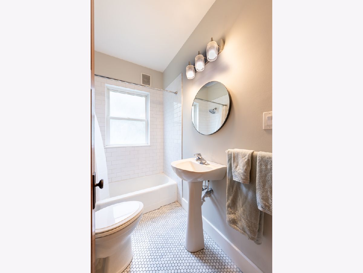
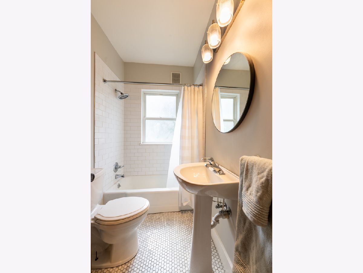
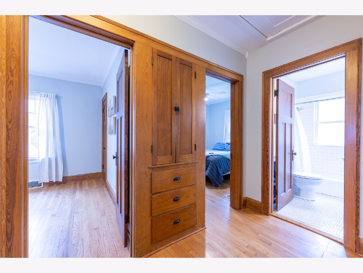
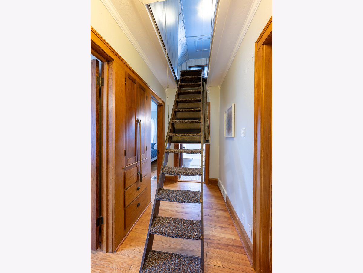
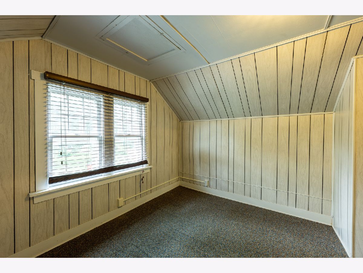
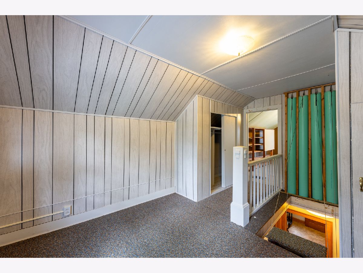
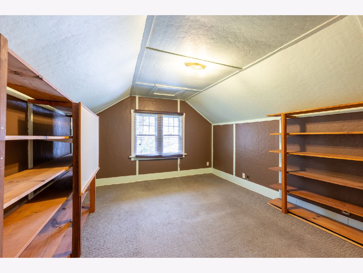
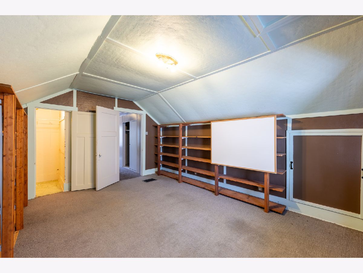
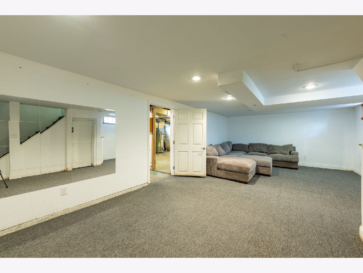
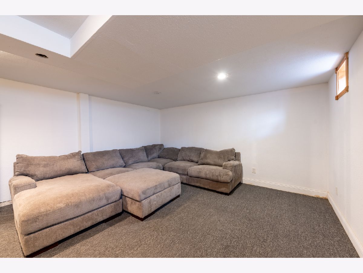
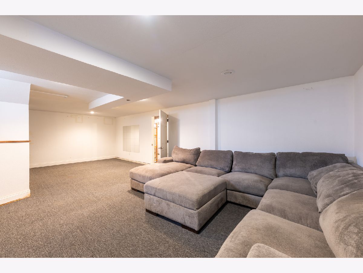
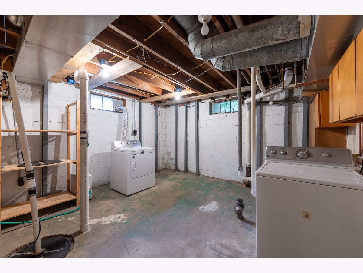
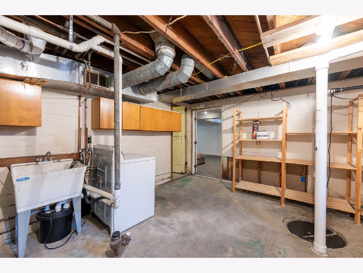
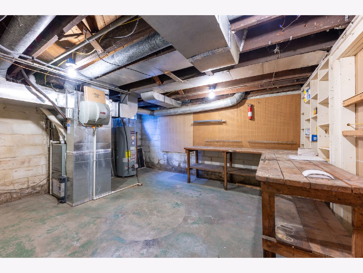
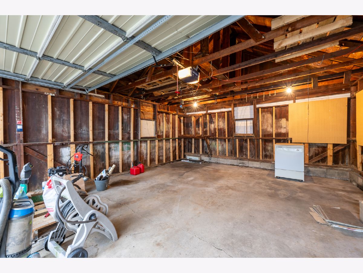
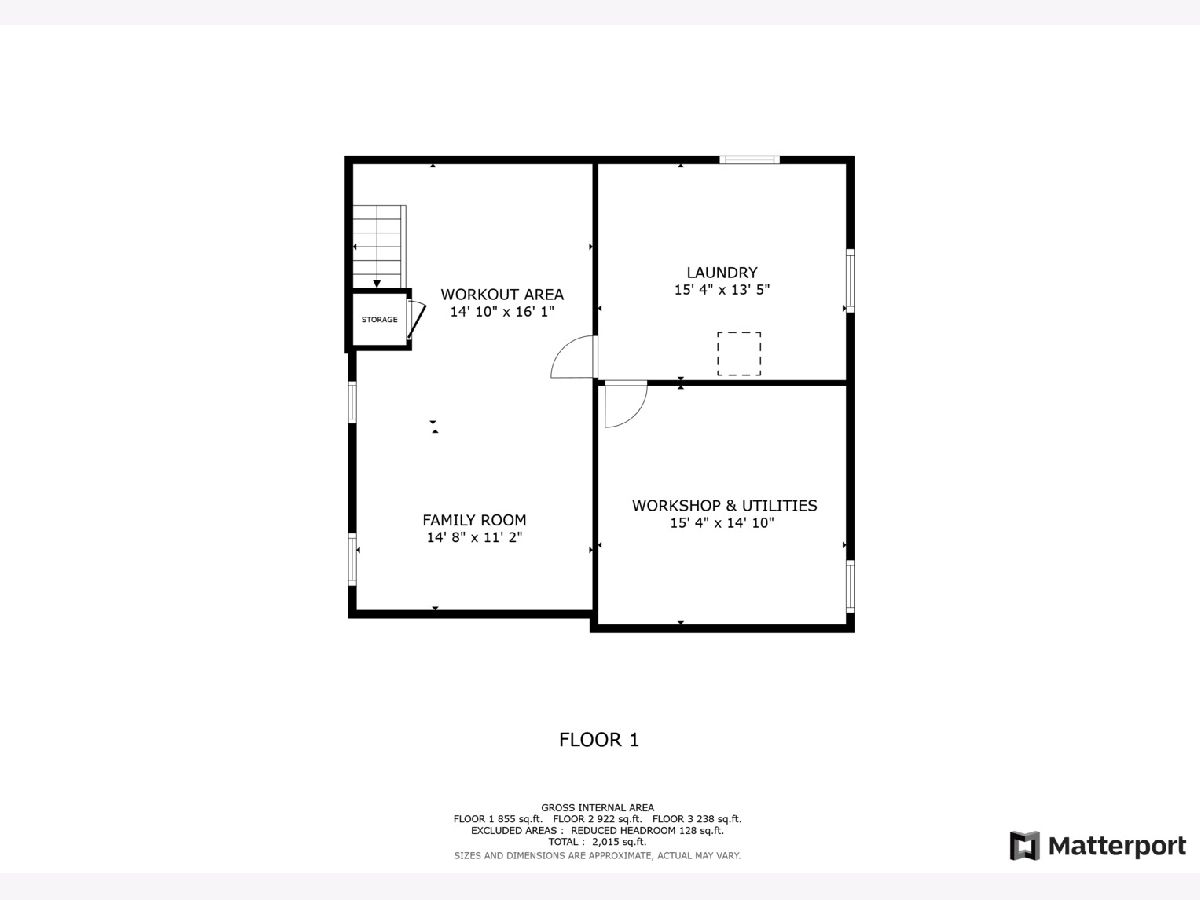
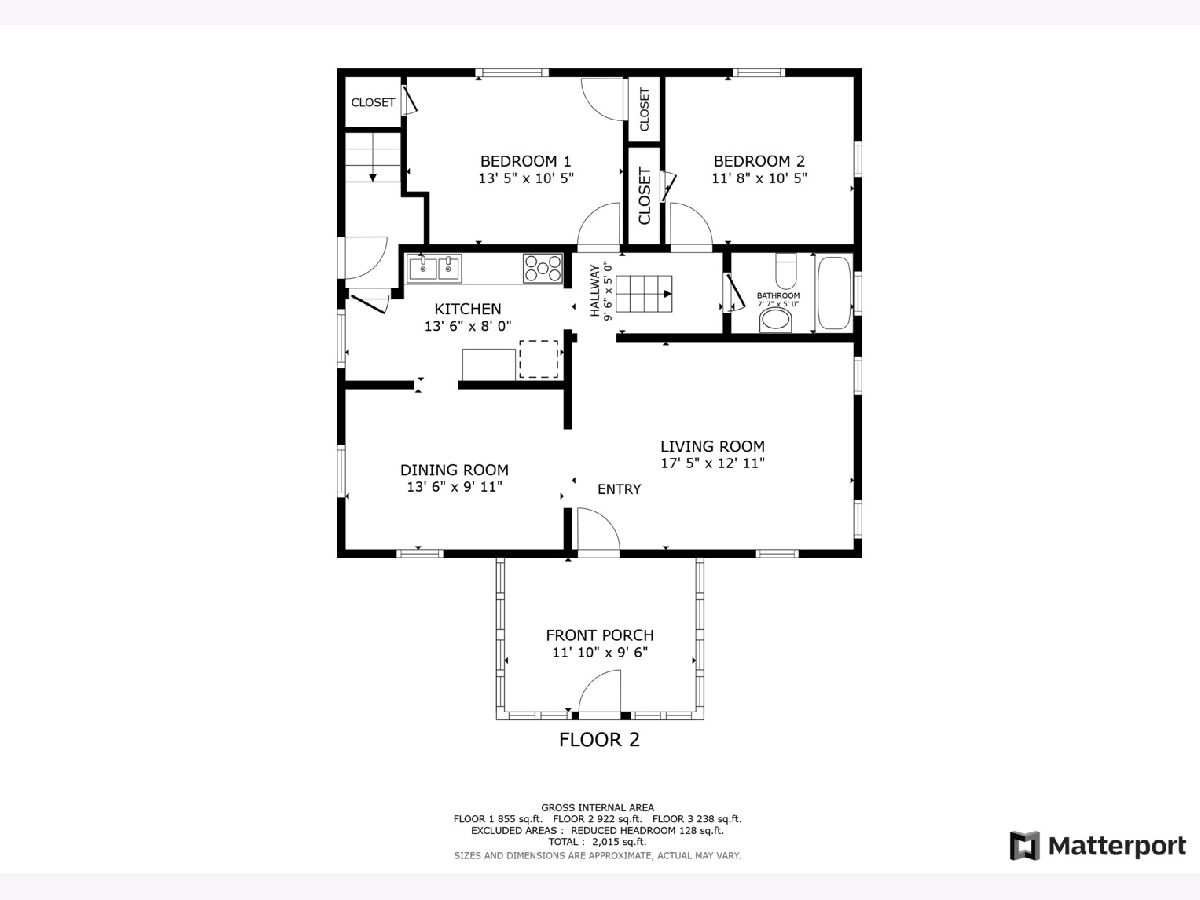
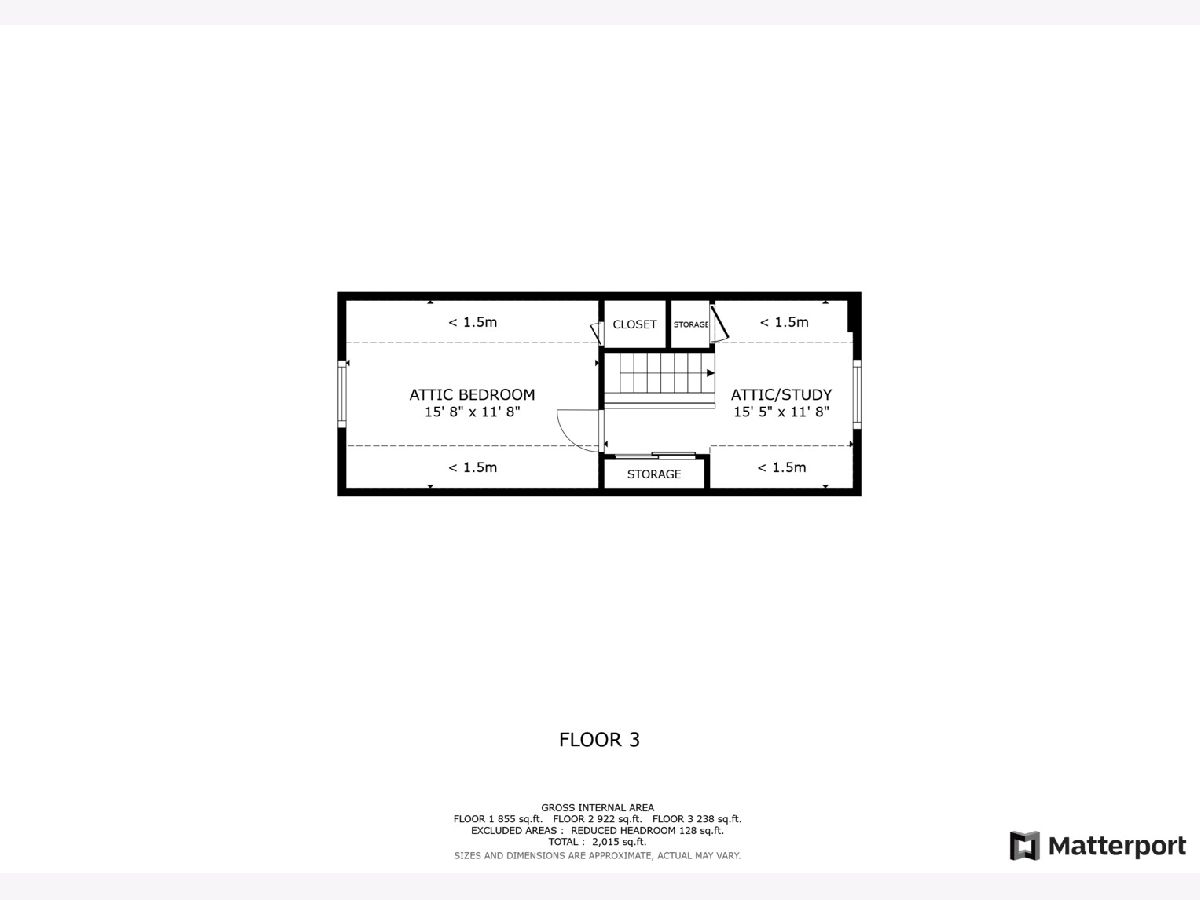
Room Specifics
Total Bedrooms: 3
Bedrooms Above Ground: 3
Bedrooms Below Ground: 0
Dimensions: —
Floor Type: —
Dimensions: —
Floor Type: —
Full Bathrooms: 1
Bathroom Amenities: —
Bathroom in Basement: 0
Rooms: —
Basement Description: —
Other Specifics
| 2 | |
| — | |
| — | |
| — | |
| — | |
| 65 X 95 | |
| Finished,Pull Down Stair | |
| — | |
| — | |
| — | |
| Not in DB | |
| — | |
| — | |
| — | |
| — |
Tax History
| Year | Property Taxes |
|---|---|
| 2007 | $2,394 |
| 2025 | $4,233 |
Contact Agent
Contact Agent
Listing Provided By
RE/MAX REALTY ASSOCIATES-CHA


