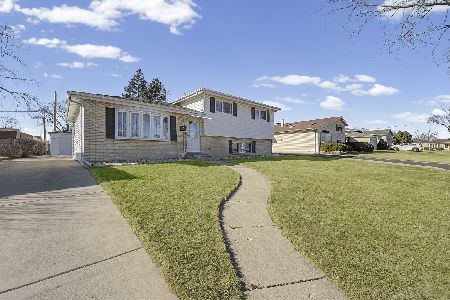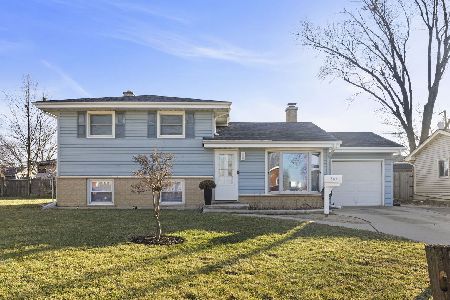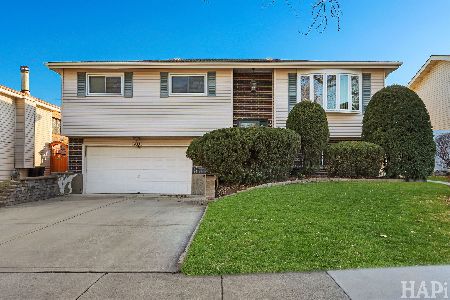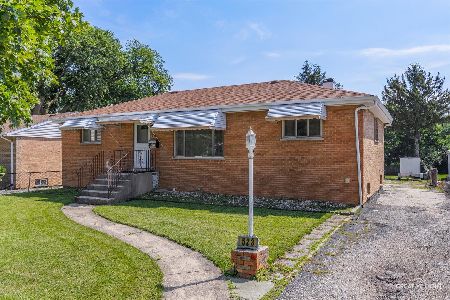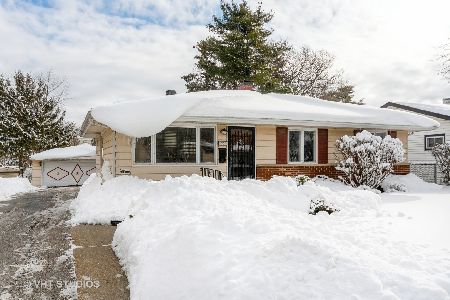511 Clarendon Avenue, Addison, Illinois 60101
$146,000
|
Sold
|
|
| Status: | Closed |
| Sqft: | 1,100 |
| Cost/Sqft: | $155 |
| Beds: | 3 |
| Baths: | 2 |
| Year Built: | 1959 |
| Property Taxes: | $3,684 |
| Days On Market: | 5513 |
| Lot Size: | 0,33 |
Description
Great space & value in this updated ranch! Eat-in kitchen boasts new oak cabinetry, black appliances, custom tile back splash & tile floor. Both baths updated. Hardwood floors in LR/DR & 3 bedrooms. Full level of living in the basement w/ huge family rm., cozy fireplace, 4th bedrm, small bonus area. Windows, Siding & HVAC all less than 8 years old! Access to huge fully fenced yard from basement & kitchen. Sep.Laundry
Property Specifics
| Single Family | |
| — | |
| Ranch | |
| 1959 | |
| Walkout | |
| — | |
| No | |
| 0.33 |
| Du Page | |
| — | |
| 0 / Not Applicable | |
| None | |
| Lake Michigan | |
| Public Sewer, Sewer-Storm | |
| 07719643 | |
| 0332203013 |
Nearby Schools
| NAME: | DISTRICT: | DISTANCE: | |
|---|---|---|---|
|
Grade School
Lake Park Elementary School |
4 | — | |
|
Middle School
Indian Trail Junior High School |
4 | Not in DB | |
|
High School
Addison Trail High School |
88 | Not in DB | |
Property History
| DATE: | EVENT: | PRICE: | SOURCE: |
|---|---|---|---|
| 24 May, 2013 | Sold | $146,000 | MRED MLS |
| 5 Feb, 2013 | Under contract | $170,000 | MRED MLS |
| — | Last price change | $185,000 | MRED MLS |
| 27 Jan, 2011 | Listed for sale | $192,500 | MRED MLS |
| 5 Sep, 2016 | Under contract | $0 | MRED MLS |
| 30 Aug, 2016 | Listed for sale | $0 | MRED MLS |
| 23 Aug, 2017 | Under contract | $0 | MRED MLS |
| 23 Aug, 2017 | Listed for sale | $0 | MRED MLS |
Room Specifics
Total Bedrooms: 4
Bedrooms Above Ground: 3
Bedrooms Below Ground: 1
Dimensions: —
Floor Type: Hardwood
Dimensions: —
Floor Type: Hardwood
Dimensions: —
Floor Type: Ceramic Tile
Full Bathrooms: 2
Bathroom Amenities: Whirlpool
Bathroom in Basement: 1
Rooms: No additional rooms
Basement Description: Finished,Other
Other Specifics
| 2 | |
| — | |
| — | |
| Patio | |
| — | |
| 60 X 215 | |
| — | |
| None | |
| — | |
| Range, Microwave, Dishwasher, Refrigerator, Disposal | |
| Not in DB | |
| — | |
| — | |
| — | |
| Wood Burning, Attached Fireplace Doors/Screen |
Tax History
| Year | Property Taxes |
|---|---|
| 2013 | $3,684 |
Contact Agent
Nearby Similar Homes
Nearby Sold Comparables
Contact Agent
Listing Provided By
Berkshire Hathaway HomeServices KoenigRubloff

