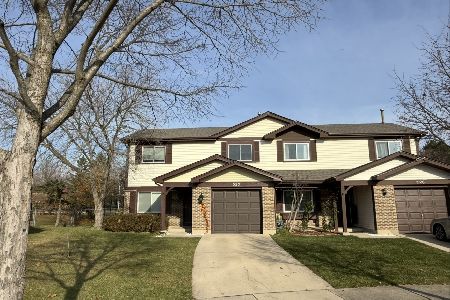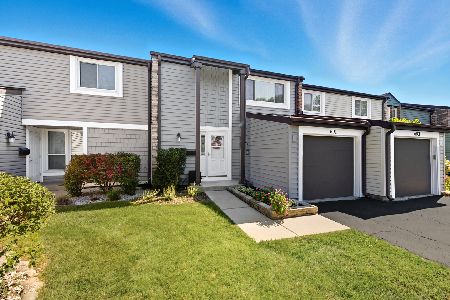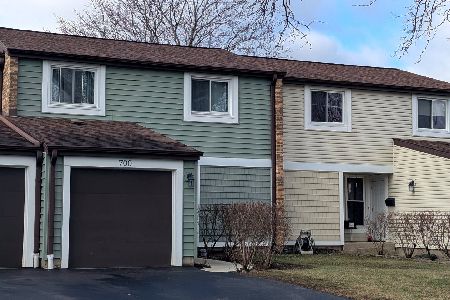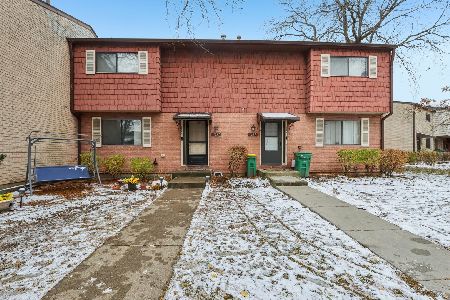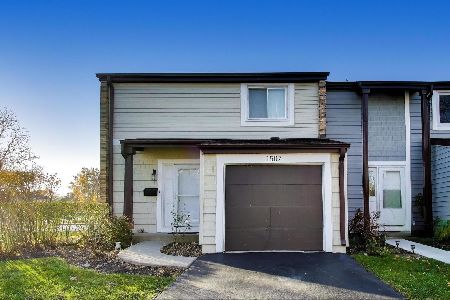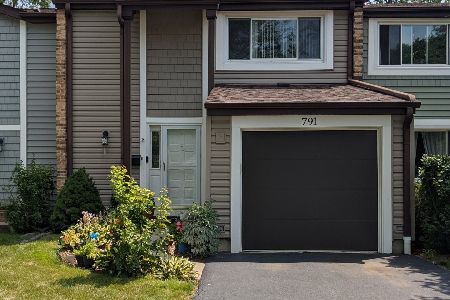511 Commanche Trail, Wheeling, Illinois 60090
$325,000
|
Sold
|
|
| Status: | Closed |
| Sqft: | 0 |
| Cost/Sqft: | — |
| Beds: | 3 |
| Baths: | 3 |
| Year Built: | 1983 |
| Property Taxes: | $6,572 |
| Days On Market: | 1780 |
| Lot Size: | 0,00 |
Description
New On The Market, Absolutely Stunning and Remodeled 3 Bedroom, 3 Bath Malibu Cove Townhome with Luxurious Upgrades! Be Prepared To Fall in Love with this Gorgeous End Unit that shows like a model! Looking For the Perfect Open Floor Plan...This is it! Spectacular light and bright LV/DR combination feature beautiful hardwood floors, recessed lighting, new paint, and newly installed windows throughout. Fabulous Designer Inspired kitchen boasts 42' chocolate cabinets, stainless steel appliances, pantry, granite countertops, and oversized custom granite kitchen island. Spacious Main Bedroom features luxurious ensuite w/designer shower/door, double vanity sink, newer fixtures, and enormous Walk-In closet. Additional bedroom on the main floor features tons of closet space and newly painted. Lower Level features a huge Family Room w/ hardwood floors, recessed lighting, and a newly remodeled ensuite! Come and enjoy the beautiful fenced backyard w/ large wooden deck...Perfect for relaxing or entertaining! Amazing Laundry area includes washer/dryer and tons of storage space! Additional amenities include a 2 car garage, Brand New Front Door, New HVAC (2020), New Water Heater (2020), and Windows(2016) Located Close to Restaurants, Shops, Transportation, Schools, Parks, and Nature Ponds. Make this your Dream Home Today!
Property Specifics
| Condos/Townhomes | |
| 2 | |
| — | |
| 1983 | |
| Full,Walkout | |
| VENTURA | |
| No | |
| — |
| Cook | |
| Malibu | |
| 100 / Monthly | |
| Other | |
| Lake Michigan | |
| Public Sewer | |
| 11022094 | |
| 03094080590000 |
Nearby Schools
| NAME: | DISTRICT: | DISTANCE: | |
|---|---|---|---|
|
Grade School
Booth Tarkington Elementary Scho |
21 | — | |
|
Middle School
Jack London Middle School |
21 | Not in DB | |
|
High School
Wheeling High School |
214 | Not in DB | |
Property History
| DATE: | EVENT: | PRICE: | SOURCE: |
|---|---|---|---|
| 30 Nov, 2010 | Sold | $180,000 | MRED MLS |
| 26 Nov, 2010 | Under contract | $189,500 | MRED MLS |
| — | Last price change | $194,900 | MRED MLS |
| 22 Feb, 2010 | Listed for sale | $279,900 | MRED MLS |
| 12 May, 2021 | Sold | $325,000 | MRED MLS |
| 1 Apr, 2021 | Under contract | $300,000 | MRED MLS |
| 19 Mar, 2021 | Listed for sale | $300,000 | MRED MLS |














Room Specifics
Total Bedrooms: 3
Bedrooms Above Ground: 3
Bedrooms Below Ground: 0
Dimensions: —
Floor Type: Wood Laminate
Dimensions: —
Floor Type: Wood Laminate
Full Bathrooms: 3
Bathroom Amenities: —
Bathroom in Basement: 1
Rooms: Walk In Closet
Basement Description: Finished
Other Specifics
| 2 | |
| Concrete Perimeter | |
| Concrete | |
| Deck, End Unit | |
| — | |
| 96 X 38 | |
| — | |
| Full | |
| Hardwood Floors, Wood Laminate Floors, First Floor Full Bath, Laundry Hook-Up in Unit, Walk-In Closet(s) | |
| Range, Microwave, Dishwasher, Refrigerator, Washer, Dryer, Disposal, Stainless Steel Appliance(s), Gas Cooktop | |
| Not in DB | |
| — | |
| — | |
| — | |
| — |
Tax History
| Year | Property Taxes |
|---|---|
| 2010 | $4,220 |
| 2021 | $6,572 |
Contact Agent
Nearby Similar Homes
Nearby Sold Comparables
Contact Agent
Listing Provided By
Baird & Warner

