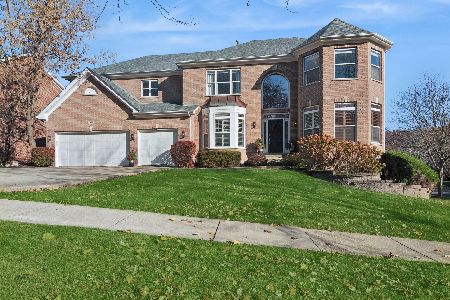511 Court Touraine, Deer Park, Illinois 60010
$450,000
|
Sold
|
|
| Status: | Closed |
| Sqft: | 3,325 |
| Cost/Sqft: | $140 |
| Beds: | 4 |
| Baths: | 3 |
| Year Built: | 1976 |
| Property Taxes: | $10,480 |
| Days On Market: | 3461 |
| Lot Size: | 0,85 |
Description
Timeless 2-story brick Colonial on large corner lot in prime location! Hardwood floors & crown moldings throughout main levels. This 4BR/3 full BA home w/3-car garage has been meticulously maintained, updated & is in perfect move-in condition. Updates include kitchen & baths, Anderson windows, plantation shutters & newer appliances, mechanicals, roof, driveway & fresh paint. 1st floor offers formal living & dining rooms, gourmet kitchen w/SS appliances, island & breakfast room, generous family room w/stone fireplace, home office (possible 5th bedroom), full bath & laundry/mud room. Entertain with ease on the large patio & beautifully landscaped yard w/perennial gardens & mature specimen trees. Located only minutes from local shopping & dining at Deer Park Town Center. Also close to Deer Grove Forest Preserve featuring wildlife viewing, model airplane flying field, lake fishing, camping & miles of trails for runners, cyclists & cross country skiing! Award winning Lake Zurich Schools!
Property Specifics
| Single Family | |
| — | |
| Colonial | |
| 1976 | |
| Full | |
| — | |
| No | |
| 0.85 |
| Lake | |
| — | |
| 0 / Not Applicable | |
| None | |
| Private Well | |
| Septic-Private | |
| 09269671 | |
| 14334050110000 |
Nearby Schools
| NAME: | DISTRICT: | DISTANCE: | |
|---|---|---|---|
|
Grade School
Isaac Fox Elementary School |
95 | — | |
|
Middle School
Lake Zurich Middle - S Campus |
95 | Not in DB | |
|
High School
Lake Zurich High School |
95 | Not in DB | |
Property History
| DATE: | EVENT: | PRICE: | SOURCE: |
|---|---|---|---|
| 14 Sep, 2016 | Sold | $450,000 | MRED MLS |
| 28 Jul, 2016 | Under contract | $465,000 | MRED MLS |
| — | Last price change | $485,000 | MRED MLS |
| 27 Jun, 2016 | Listed for sale | $485,000 | MRED MLS |
Room Specifics
Total Bedrooms: 4
Bedrooms Above Ground: 4
Bedrooms Below Ground: 0
Dimensions: —
Floor Type: Hardwood
Dimensions: —
Floor Type: Hardwood
Dimensions: —
Floor Type: Hardwood
Full Bathrooms: 3
Bathroom Amenities: Double Sink
Bathroom in Basement: 0
Rooms: Breakfast Room,Walk In Closet,Foyer,Office
Basement Description: Unfinished,Crawl
Other Specifics
| 3 | |
| Concrete Perimeter | |
| Asphalt,Concrete | |
| Patio | |
| Corner Lot,Cul-De-Sac,Landscaped | |
| 144X242 | |
| — | |
| Full | |
| Hardwood Floors, First Floor Bedroom, In-Law Arrangement, First Floor Laundry, First Floor Full Bath | |
| Range, Microwave, Dishwasher, Refrigerator, Washer, Dryer, Disposal, Stainless Steel Appliance(s) | |
| Not in DB | |
| Street Paved | |
| — | |
| — | |
| Attached Fireplace Doors/Screen, Gas Log, Gas Starter |
Tax History
| Year | Property Taxes |
|---|---|
| 2016 | $10,480 |
Contact Agent
Nearby Similar Homes
Nearby Sold Comparables
Contact Agent
Listing Provided By
@properties





