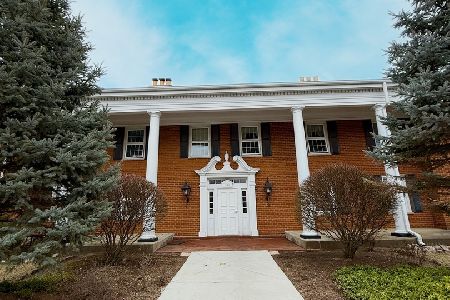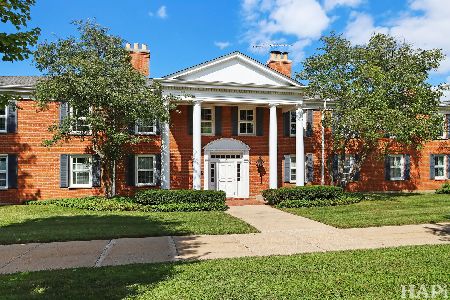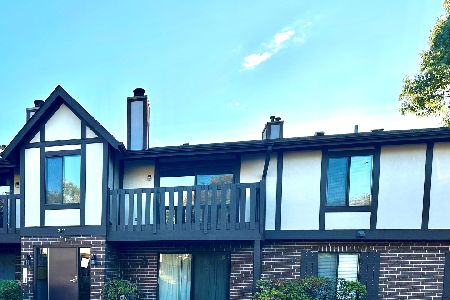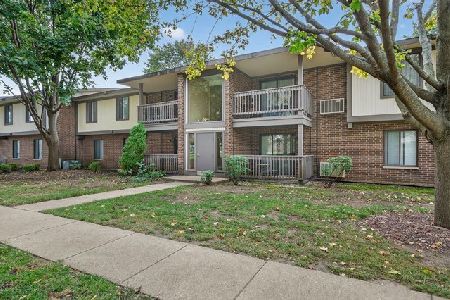511 Coventry Lane, Crystal Lake, Illinois 60014
$75,500
|
Sold
|
|
| Status: | Closed |
| Sqft: | 1,512 |
| Cost/Sqft: | $53 |
| Beds: | 3 |
| Baths: | 2 |
| Year Built: | 1969 |
| Property Taxes: | $3,567 |
| Days On Market: | 5003 |
| Lot Size: | 0,00 |
Description
Rare 1500 sq ft, 3 BR, 2 BTH end unit with a garage! You can't do better than this! First floor unit with newer carpet and flooring. You'll love the patio for your summer sunning. Huge living room and convenient kitchen with separate dining room. 3 good sized bedrooms. Updated private master bath and hall bath. Basement storage. Assn fee includes heat, water, gas, garage, pool, clubhouse. Close to shopping, dining.
Property Specifics
| Condos/Townhomes | |
| 2 | |
| — | |
| 1969 | |
| None | |
| 3 BR | |
| No | |
| — |
| Mc Henry | |
| Coventry Club | |
| 331 / Monthly | |
| Heat,Water,Gas,Insurance,Clubhouse,Pool,Exterior Maintenance,Lawn Care,Scavenger,Snow Removal | |
| Public | |
| Public Sewer | |
| 07998975 | |
| 1905377020 |
Nearby Schools
| NAME: | DISTRICT: | DISTANCE: | |
|---|---|---|---|
|
Grade School
Coventry Elementary School |
47 | — | |
|
Middle School
Hannah Beardsley Middle School |
47 | Not in DB | |
|
High School
Crystal Lake Central High School |
155 | Not in DB | |
Property History
| DATE: | EVENT: | PRICE: | SOURCE: |
|---|---|---|---|
| 31 Aug, 2007 | Sold | $160,000 | MRED MLS |
| 7 Aug, 2007 | Under contract | $160,000 | MRED MLS |
| 19 Jun, 2007 | Listed for sale | $160,000 | MRED MLS |
| 17 Oct, 2008 | Sold | $131,900 | MRED MLS |
| 22 Sep, 2008 | Under contract | $134,900 | MRED MLS |
| — | Last price change | $139,900 | MRED MLS |
| 26 Aug, 2008 | Listed for sale | $139,900 | MRED MLS |
| 15 Jun, 2012 | Sold | $75,500 | MRED MLS |
| 9 May, 2012 | Under contract | $80,000 | MRED MLS |
| 17 Feb, 2012 | Listed for sale | $80,000 | MRED MLS |
Room Specifics
Total Bedrooms: 3
Bedrooms Above Ground: 3
Bedrooms Below Ground: 0
Dimensions: —
Floor Type: Carpet
Dimensions: —
Floor Type: Carpet
Full Bathrooms: 2
Bathroom Amenities: —
Bathroom in Basement: 0
Rooms: No additional rooms
Basement Description: None
Other Specifics
| 1 | |
| Concrete Perimeter | |
| Asphalt | |
| Patio, In Ground Pool, Storms/Screens, End Unit | |
| Common Grounds | |
| COMMON | |
| — | |
| Full | |
| First Floor Bedroom, First Floor Full Bath | |
| Range, Microwave, Dishwasher, Refrigerator, Freezer, Disposal | |
| Not in DB | |
| — | |
| — | |
| Coin Laundry, Storage, Party Room, Pool, Security Door Lock(s) | |
| — |
Tax History
| Year | Property Taxes |
|---|---|
| 2007 | $2,448 |
| 2008 | $2,649 |
| 2012 | $3,567 |
Contact Agent
Nearby Similar Homes
Nearby Sold Comparables
Contact Agent
Listing Provided By
RE/MAX Unlimited Northwest








