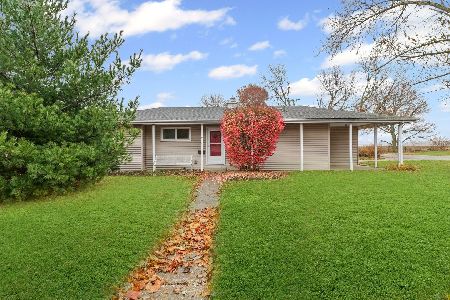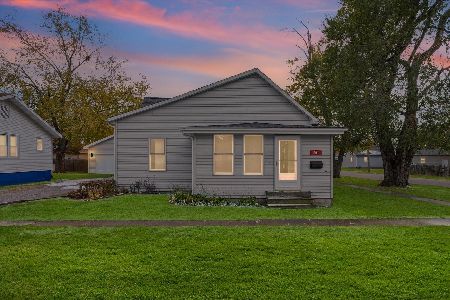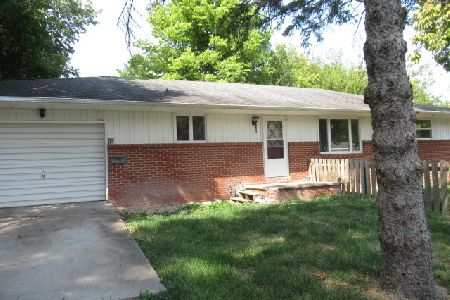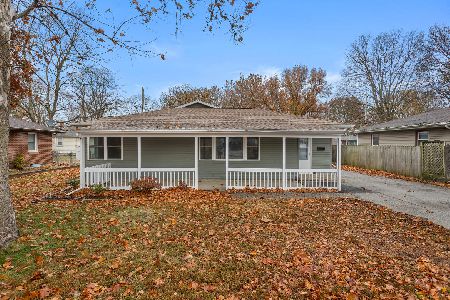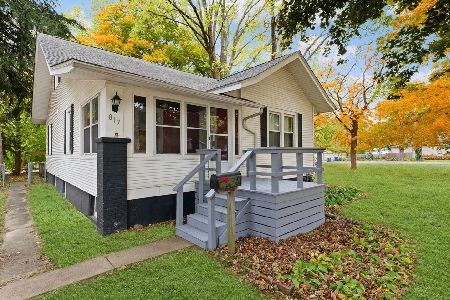511 Crestview, Monticello, Illinois 61856
$217,000
|
Sold
|
|
| Status: | Closed |
| Sqft: | 2,010 |
| Cost/Sqft: | $109 |
| Beds: | 3 |
| Baths: | 3 |
| Year Built: | 2004 |
| Property Taxes: | $4,312 |
| Days On Market: | 5143 |
| Lot Size: | 0,00 |
Description
Move right in...a great 8 yr old home in a wonderful subdvisn near Jr. High! Enjoy a great floor plan with many wonderful features. The entry has beautiful cherry wood floors- LR & DR(currently used as office)flank both sides. A bright kitchen with cherry cabinets & SS appliances opens to a breakfast nook & family room that make the perfect spot for family gatherings with a gas fireplace. The breakfast nook opens to the back patio for your summer bbq's. Enjoy walk-in closets in all 3 spacious bedrms! Very large master suite with cathedral ceiling & a huge walk-in, a spa-like bathroom with a double vanity, separate shower & whirlpool tub. No shortage of storage: pantry off of kitchen, multiple linen closets, extra deep garage. AND full basement is a blank slate to make this home your own!
Property Specifics
| Single Family | |
| — | |
| Traditional | |
| 2004 | |
| Full | |
| — | |
| No | |
| — |
| Piatt | |
| Ridgepointe | |
| 100 / Annual | |
| — | |
| Public | |
| Public Sewer | |
| 09421909 | |
| 05181800610049 |
Nearby Schools
| NAME: | DISTRICT: | DISTANCE: | |
|---|---|---|---|
|
Grade School
Monticello |
CUSD | — | |
|
Middle School
Monticello |
CUSD | Not in DB | |
|
High School
Monticello High School |
CUSD | Not in DB | |
Property History
| DATE: | EVENT: | PRICE: | SOURCE: |
|---|---|---|---|
| 19 Jul, 2007 | Sold | $222,000 | MRED MLS |
| 26 Jun, 2007 | Under contract | $224,900 | MRED MLS |
| 5 Apr, 2007 | Listed for sale | $0 | MRED MLS |
| 15 Jun, 2012 | Sold | $217,000 | MRED MLS |
| 25 Apr, 2012 | Under contract | $219,000 | MRED MLS |
| — | Last price change | $225,000 | MRED MLS |
| 6 Jan, 2012 | Listed for sale | $0 | MRED MLS |
Room Specifics
Total Bedrooms: 3
Bedrooms Above Ground: 3
Bedrooms Below Ground: 0
Dimensions: —
Floor Type: Carpet
Dimensions: —
Floor Type: Carpet
Full Bathrooms: 3
Bathroom Amenities: Whirlpool
Bathroom in Basement: —
Rooms: Walk In Closet
Basement Description: Partially Finished
Other Specifics
| 2 | |
| — | |
| — | |
| Patio, Porch | |
| — | |
| 75 X 110.05 | |
| — | |
| Full | |
| Vaulted/Cathedral Ceilings | |
| Dishwasher, Disposal, Dryer, Microwave, Range Hood, Range, Refrigerator, Washer | |
| Not in DB | |
| — | |
| — | |
| — | |
| Gas Log |
Tax History
| Year | Property Taxes |
|---|---|
| 2012 | $4,312 |
Contact Agent
Nearby Similar Homes
Nearby Sold Comparables
Contact Agent
Listing Provided By
KELLER WILLIAMS-TREC

