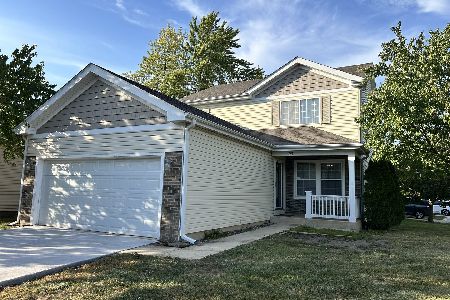511 Crystal Court, Oswego, Illinois 60543
$369,000
|
Sold
|
|
| Status: | Closed |
| Sqft: | 3,568 |
| Cost/Sqft: | $103 |
| Beds: | 5 |
| Baths: | 5 |
| Year Built: | 2000 |
| Property Taxes: | $11,425 |
| Days On Market: | 2884 |
| Lot Size: | 0,28 |
Description
This amazing 5300+ sq ft, 2 story, 5 bedroom, 5 bathroom, brick front home on a courtyard walkout lot with 3 car garage is nestled on a quiet cul de sac in the established neighborhood of Brighton Meadows. Amenities include 9' first floor, vaulted ceilings, two story, brick fireplace, hardwood flooring, six panel doors, formal living room, den, large dining room and freshly painted interior. Kitchen features an island with eating area, double oven, butler pantry, 42" cabinets and 7 ft. pantry. Upstairs, the master suite features a large walk-in closet, tray ceiling, master bath with dual sinks, separate shower and soaking tub. 5 bedrooms with walk-in closets, hall bathroom with dual sinks & Jack & Jill bathroom. Full finished versatile basement boasts 1,700+ sq ft of recreation space with 9' ceiling, kitchen, bathroom, separate entrance-perfect in-law suite or office. Walk out basement leads to expansive, landscaped fenced yard w/ concrete patio & above ground pool (can be removed).
Property Specifics
| Single Family | |
| — | |
| Traditional | |
| 2000 | |
| Full,Walkout | |
| KENT | |
| No | |
| 0.28 |
| Kendall | |
| Brighton Meadows | |
| 275 / Annual | |
| None | |
| Public | |
| Public Sewer | |
| 09885328 | |
| 0312102028 |
Nearby Schools
| NAME: | DISTRICT: | DISTANCE: | |
|---|---|---|---|
|
Grade School
Churchill Elementary School |
308 | — | |
|
Middle School
Plank Junior High School |
308 | Not in DB | |
|
High School
Oswego East High School |
308 | Not in DB | |
Property History
| DATE: | EVENT: | PRICE: | SOURCE: |
|---|---|---|---|
| 1 Aug, 2018 | Sold | $369,000 | MRED MLS |
| 14 Jun, 2018 | Under contract | $369,000 | MRED MLS |
| — | Last price change | $375,000 | MRED MLS |
| 15 Mar, 2018 | Listed for sale | $375,000 | MRED MLS |
Room Specifics
Total Bedrooms: 5
Bedrooms Above Ground: 5
Bedrooms Below Ground: 0
Dimensions: —
Floor Type: Carpet
Dimensions: —
Floor Type: Carpet
Dimensions: —
Floor Type: Carpet
Dimensions: —
Floor Type: —
Full Bathrooms: 5
Bathroom Amenities: Separate Shower,Double Sink,Soaking Tub
Bathroom in Basement: 1
Rooms: Bedroom 5,Breakfast Room,Den,Kitchen,Foyer,Mud Room,Pantry
Basement Description: Finished
Other Specifics
| 3 | |
| — | |
| Concrete | |
| Deck, Patio, Above Ground Pool | |
| Cul-De-Sac,Fenced Yard,Irregular Lot,Landscaped | |
| 45 X 123 | |
| Unfinished | |
| Full | |
| Vaulted/Cathedral Ceilings, Hardwood Floors | |
| Double Oven, Microwave, Dishwasher, Refrigerator, Freezer, Washer, Dryer, Disposal | |
| Not in DB | |
| Sidewalks, Street Lights, Street Paved | |
| — | |
| — | |
| Wood Burning, Gas Starter |
Tax History
| Year | Property Taxes |
|---|---|
| 2018 | $11,425 |
Contact Agent
Nearby Similar Homes
Nearby Sold Comparables
Contact Agent
Listing Provided By
Berg Properties







