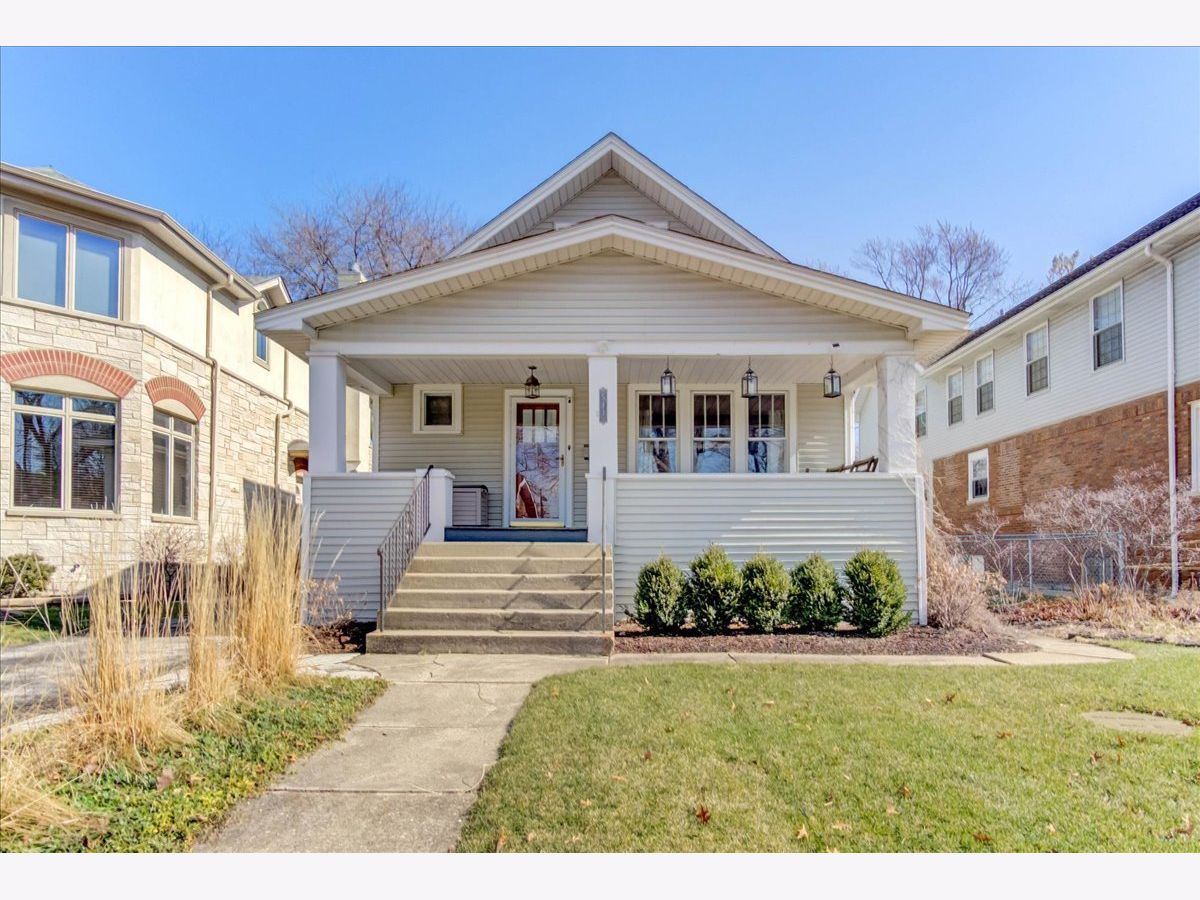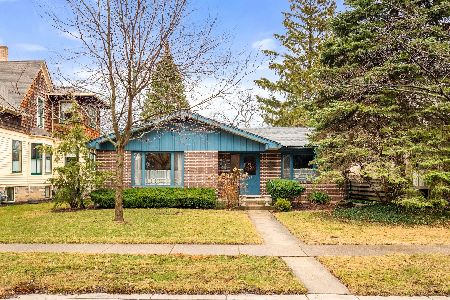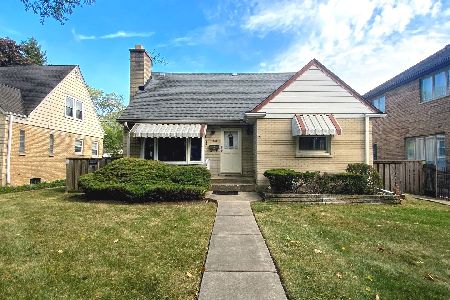511 Cumberland Avenue, Park Ridge, Illinois 60068
$815,000
|
Sold
|
|
| Status: | Closed |
| Sqft: | 2,912 |
| Cost/Sqft: | $292 |
| Beds: | 5 |
| Baths: | 4 |
| Year Built: | 1923 |
| Property Taxes: | $14,471 |
| Days On Market: | 1055 |
| Lot Size: | 0,00 |
Description
This one has it all and then some. Beautiful kitchen with custom cabinets, appliance cabinets, all stainless steel appliances, new double oven with steam feature, quartz countertops, and water filtration system. The primary bedroom has tray ceilings, remote gas fireplace, custom built-ins with tv cabinet and pullout shelves, en suite bathroom with soaking jutted air-tub and separate shower. Convenient 2nd floor laundry room. Extra deep newer 3 car garage with side pad. New landscaping. Alarm system. Flood control system. Newly insulated storage area under family room. Great location: with an easy walk to restaurants shops and metra station and elementary, middle and high schools. Enjoy the outdoors with plenty of yard space on the extra deep lot and you have your choice of outdoor entertainment space; the front porch or the newer back deck both are great for relaxing and entertaining. Basement is half finished with plenty of space for a play/recreation area, a study area, gym and it includes an infrared sauna. The unfinished side has plenty of storage for Costco purchases and there is space for a workroom and tools.
Property Specifics
| Single Family | |
| — | |
| — | |
| 1923 | |
| — | |
| — | |
| No | |
| — |
| Cook | |
| — | |
| — / Not Applicable | |
| — | |
| — | |
| — | |
| 11728868 | |
| 09352220060000 |
Nearby Schools
| NAME: | DISTRICT: | DISTANCE: | |
|---|---|---|---|
|
Grade School
Theodore Roosevelt Elementary Sc |
64 | — | |
|
Middle School
Lincoln Middle School |
64 | Not in DB | |
|
High School
Maine South High School |
207 | Not in DB | |
Property History
| DATE: | EVENT: | PRICE: | SOURCE: |
|---|---|---|---|
| 5 May, 2023 | Sold | $815,000 | MRED MLS |
| 9 Mar, 2023 | Under contract | $849,900 | MRED MLS |
| 2 Mar, 2023 | Listed for sale | $849,900 | MRED MLS |






























Room Specifics
Total Bedrooms: 5
Bedrooms Above Ground: 5
Bedrooms Below Ground: 0
Dimensions: —
Floor Type: —
Dimensions: —
Floor Type: —
Dimensions: —
Floor Type: —
Dimensions: —
Floor Type: —
Full Bathrooms: 4
Bathroom Amenities: Whirlpool,Separate Shower
Bathroom in Basement: 1
Rooms: —
Basement Description: Partially Finished
Other Specifics
| 3 | |
| — | |
| Asphalt,Concrete | |
| — | |
| — | |
| 50X171 | |
| Dormer | |
| — | |
| — | |
| — | |
| Not in DB | |
| — | |
| — | |
| — | |
| — |
Tax History
| Year | Property Taxes |
|---|---|
| 2023 | $14,471 |
Contact Agent
Nearby Similar Homes
Nearby Sold Comparables
Contact Agent
Listing Provided By
Circle One Realty








