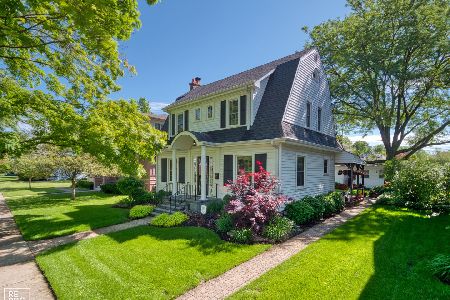511 Delphia Avenue, Park Ridge, Illinois 60068
$830,000
|
Sold
|
|
| Status: | Closed |
| Sqft: | 0 |
| Cost/Sqft: | — |
| Beds: | 5 |
| Baths: | 5 |
| Year Built: | 2001 |
| Property Taxes: | $16,875 |
| Days On Market: | 2904 |
| Lot Size: | 0,21 |
Description
Large and unique Frank Lloyd Wright inspired house in sought after Centennial Park. Four bedrooms on the second level include a large master with tray ceiling, his and her walk-in closets, large steam shower, whirlpool tub and double sink vanity. 5th BR on main level. Chef's kitchen includes Wolf oven with large hood, stainless steel appliances, granite counters, 42" cabinets and large island. Main level living room and separate family room which is open to the kitchen, featuring a stone fireplace with gas starter. Large three season room with awesome hot tub that can be used year round. Huge finished basement with guest 6th BR and private walk-out, features sound insulated home theater room. Large bar with a single 18 foot imported ebony rail can be used as a bar or popcorn and snack station for the movies. Solid oak doors throughout. 3 car garage and large green space. Mud room at side entrance. Walk to all 3 top rated P.R. schools! Short walk to Uptown, and community center.
Property Specifics
| Single Family | |
| — | |
| Prairie | |
| 2001 | |
| Full | |
| — | |
| No | |
| 0.21 |
| Cook | |
| — | |
| 0 / Not Applicable | |
| None | |
| Lake Michigan | |
| Public Sewer | |
| 09853018 | |
| 09351240230000 |
Nearby Schools
| NAME: | DISTRICT: | DISTANCE: | |
|---|---|---|---|
|
Grade School
George Washington Elementary Sch |
64 | — | |
|
Middle School
Lincoln Middle School |
64 | Not in DB | |
|
High School
Maine South High School |
207 | Not in DB | |
Property History
| DATE: | EVENT: | PRICE: | SOURCE: |
|---|---|---|---|
| 29 Mar, 2018 | Sold | $830,000 | MRED MLS |
| 17 Feb, 2018 | Under contract | $839,000 | MRED MLS |
| 8 Feb, 2018 | Listed for sale | $839,000 | MRED MLS |
Room Specifics
Total Bedrooms: 6
Bedrooms Above Ground: 5
Bedrooms Below Ground: 1
Dimensions: —
Floor Type: Wood Laminate
Dimensions: —
Floor Type: Wood Laminate
Dimensions: —
Floor Type: Wood Laminate
Dimensions: —
Floor Type: —
Dimensions: —
Floor Type: —
Full Bathrooms: 5
Bathroom Amenities: Whirlpool,Separate Shower,Steam Shower,Double Sink,Soaking Tub
Bathroom in Basement: 1
Rooms: Bedroom 5,Bedroom 6,Mud Room,Recreation Room,Sun Room,Theatre Room
Basement Description: Finished,Exterior Access
Other Specifics
| 3 | |
| Concrete Perimeter | |
| Asphalt | |
| Patio, Hot Tub, Storms/Screens | |
| Fenced Yard | |
| 74X125 | |
| — | |
| Full | |
| Skylight(s), Bar-Wet, Hardwood Floors, Wood Laminate Floors, First Floor Laundry | |
| Range, Microwave, Dishwasher, Refrigerator, Washer, Dryer, Disposal, Stainless Steel Appliance(s) | |
| Not in DB | |
| Curbs, Sidewalks, Street Lights, Street Paved | |
| — | |
| — | |
| Wood Burning, Gas Log |
Tax History
| Year | Property Taxes |
|---|---|
| 2018 | $16,875 |
Contact Agent
Nearby Similar Homes
Nearby Sold Comparables
Contact Agent
Listing Provided By
Redfin Corporation







