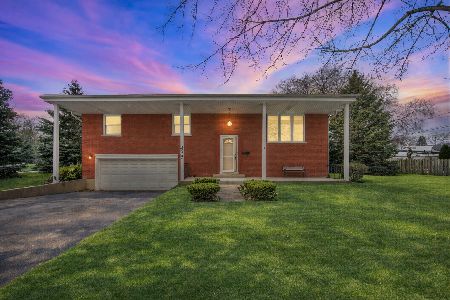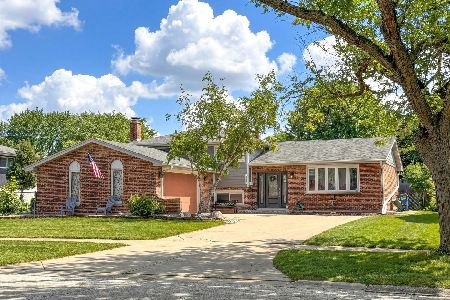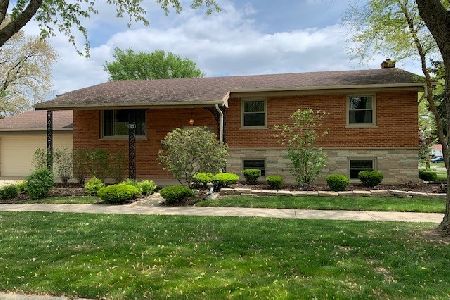511 Forest Preserve Drive, Wood Dale, Illinois 60191
$225,000
|
Sold
|
|
| Status: | Closed |
| Sqft: | 1,372 |
| Cost/Sqft: | $164 |
| Beds: | 3 |
| Baths: | 2 |
| Year Built: | 1962 |
| Property Taxes: | $6,725 |
| Days On Market: | 2524 |
| Lot Size: | 0,20 |
Description
Nice 3 bedroom 1 1/2 bathroom split level on a quiet Wood Dale street. Updated kitchen with SS refrigerator, newer sink and cabinets and travertine tile floor. Spacious and bright living spaces with the entire main floor boasting hardwood floors. 3 good-sized bedrooms on the main level, all with ceiling fans and closets and a full bathroom with dual vanities a tub/shower w/ large linen closet. The massive lower level is split into 3 distinct pieces - a family room (25x18) is great space for entertaining or as a play area; another open and flexible space (25x22) and the utility room with work bench (8x13). There is a 1/2 bathroom in the lower level with plenty of space to expand with a shower. Peaceful fenced yard with wood deck and detached 2 car garage. Located on a quiet street walking distance from a park and to Songbird Slough Forest Preserve with easy access to shopping, restaurants, train and expressway. This is NOT a short sale or foreclosure, great opportunity to make your own!
Property Specifics
| Single Family | |
| — | |
| Bi-Level | |
| 1962 | |
| Full,Walkout | |
| — | |
| No | |
| 0.2 |
| Du Page | |
| — | |
| 0 / Not Applicable | |
| None | |
| Public | |
| Public Sewer | |
| 10329408 | |
| 0316301013 |
Nearby Schools
| NAME: | DISTRICT: | DISTANCE: | |
|---|---|---|---|
|
Grade School
Fullerton Elementary School |
4 | — | |
|
Middle School
Indian Trail Junior High School |
4 | Not in DB | |
|
High School
Addison Trail High School |
88 | Not in DB | |
Property History
| DATE: | EVENT: | PRICE: | SOURCE: |
|---|---|---|---|
| 31 May, 2019 | Sold | $225,000 | MRED MLS |
| 16 Apr, 2019 | Under contract | $224,850 | MRED MLS |
| 3 Apr, 2019 | Listed for sale | $224,850 | MRED MLS |
Room Specifics
Total Bedrooms: 3
Bedrooms Above Ground: 3
Bedrooms Below Ground: 0
Dimensions: —
Floor Type: Hardwood
Dimensions: —
Floor Type: Hardwood
Full Bathrooms: 2
Bathroom Amenities: Double Sink
Bathroom in Basement: 1
Rooms: Bonus Room,Foyer
Basement Description: Finished
Other Specifics
| 2 | |
| Concrete Perimeter | |
| Asphalt,Concrete | |
| Deck, Porch | |
| Fenced Yard | |
| 67 X 125 | |
| Unfinished | |
| — | |
| Hardwood Floors | |
| Range, Refrigerator, Washer, Dryer, Water Softener Owned | |
| Not in DB | |
| Sidewalks, Street Lights, Street Paved | |
| — | |
| — | |
| — |
Tax History
| Year | Property Taxes |
|---|---|
| 2019 | $6,725 |
Contact Agent
Nearby Similar Homes
Nearby Sold Comparables
Contact Agent
Listing Provided By
Lucid Realty, Inc.






