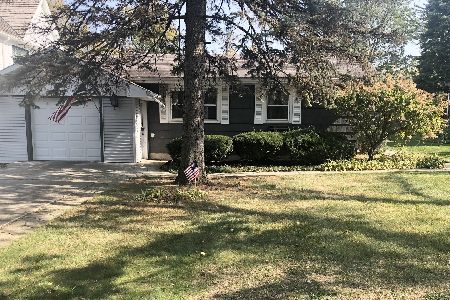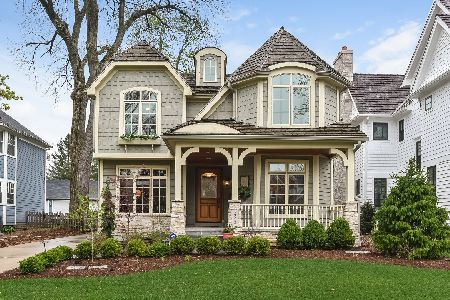511 Grant Street, Hinsdale, Illinois 60521
$1,085,000
|
Sold
|
|
| Status: | Closed |
| Sqft: | 4,173 |
| Cost/Sqft: | $273 |
| Beds: | 4 |
| Baths: | 5 |
| Year Built: | 1993 |
| Property Taxes: | $22,513 |
| Days On Market: | 2081 |
| Lot Size: | 0,27 |
Description
Just in time... A great family home with spaces and places for the whole crew. You really can have it all: Grand foyer flanked by living room and dining room, separate first floor office and entertaining sized kitchen / breakfast room open to the 2-story family room for the way you live today. Once upstairs find 4 spacious bedrooms, including a luxurious master suite and a walk-in closet you won't believe. The lower level features bonus spaces to fit any lifestyle. Best yet, ideal location, walk to town, train, Burns Park and school. Opportunity is knocking... make it your own!
Property Specifics
| Single Family | |
| — | |
| — | |
| 1993 | |
| Full | |
| — | |
| No | |
| 0.27 |
| Du Page | |
| — | |
| 0 / Not Applicable | |
| None | |
| Lake Michigan | |
| Public Sewer | |
| 10708322 | |
| 0901303003 |
Nearby Schools
| NAME: | DISTRICT: | DISTANCE: | |
|---|---|---|---|
|
Grade School
Monroe Elementary School |
181 | — | |
|
Middle School
Clarendon Hills Middle School |
181 | Not in DB | |
|
High School
Hinsdale Central High School |
86 | Not in DB | |
Property History
| DATE: | EVENT: | PRICE: | SOURCE: |
|---|---|---|---|
| 26 Jun, 2020 | Sold | $1,085,000 | MRED MLS |
| 12 May, 2020 | Under contract | $1,139,000 | MRED MLS |
| 7 May, 2020 | Listed for sale | $1,139,000 | MRED MLS |
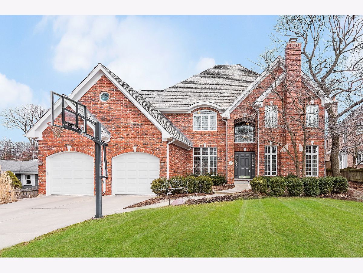
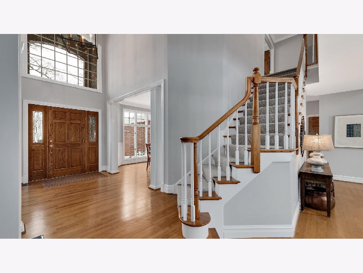
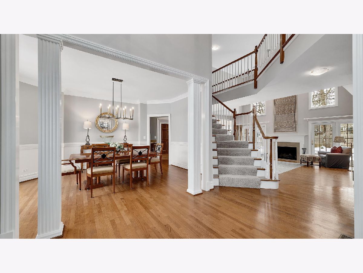
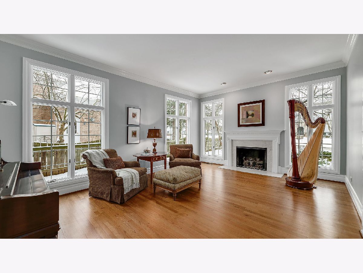
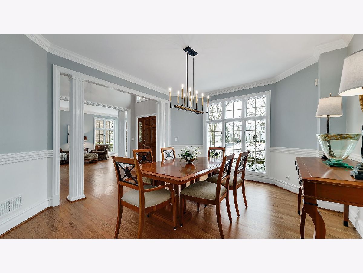
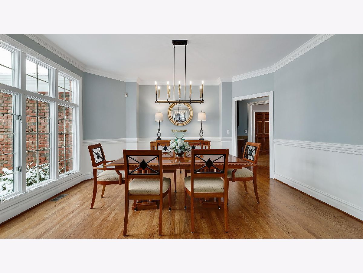
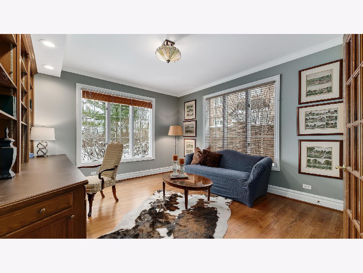
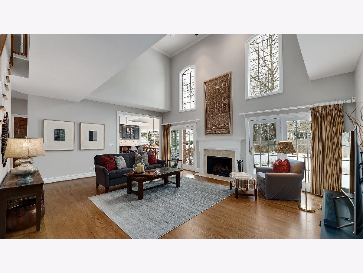
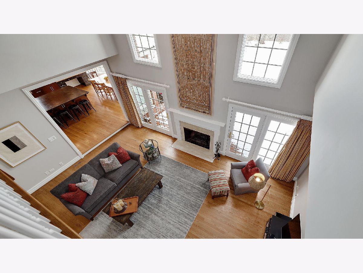
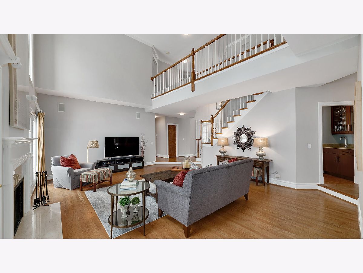
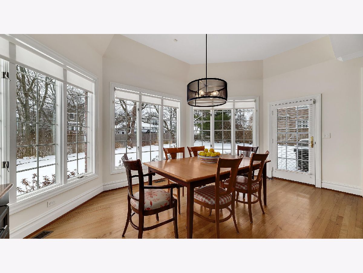
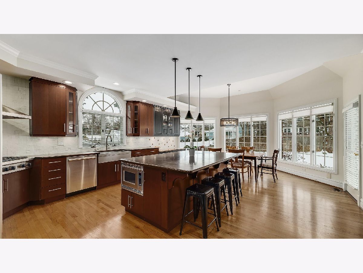
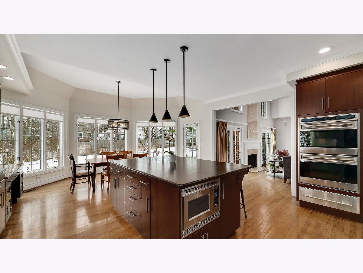
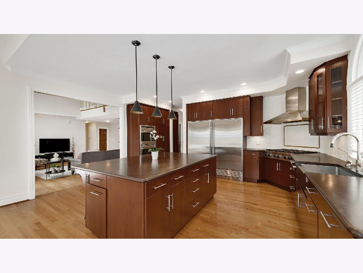
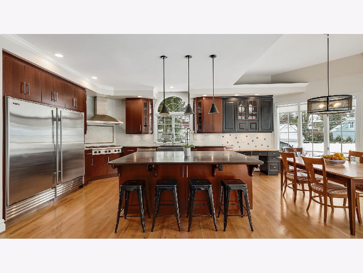
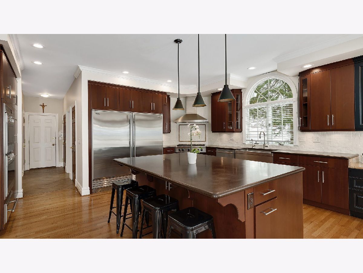
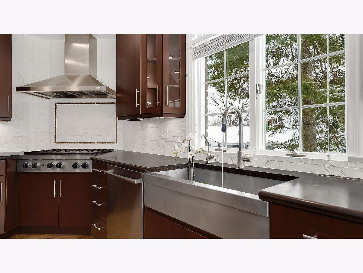
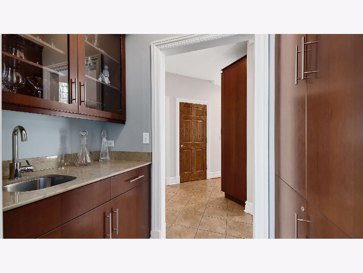
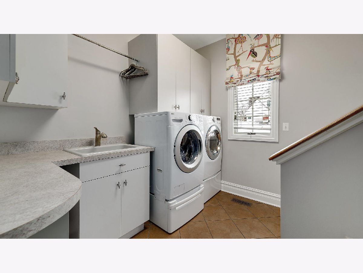
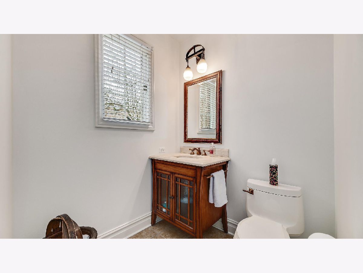
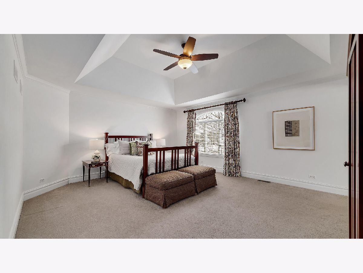
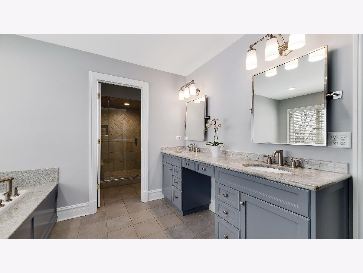
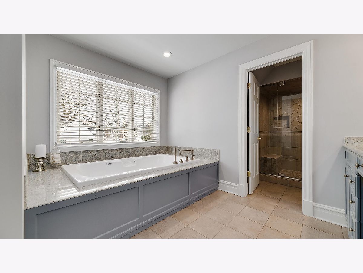
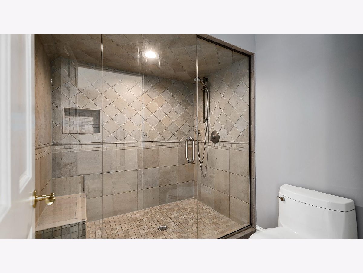
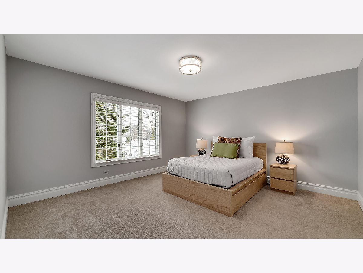
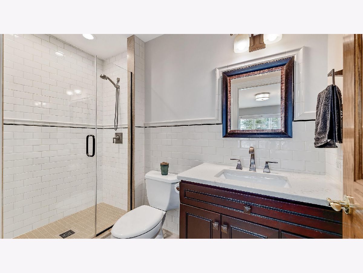
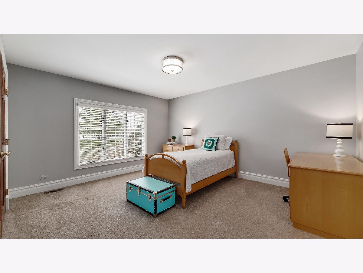
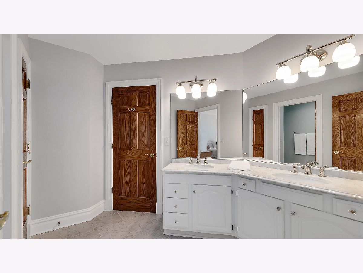
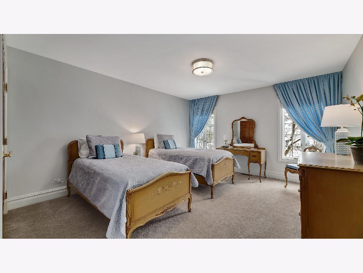
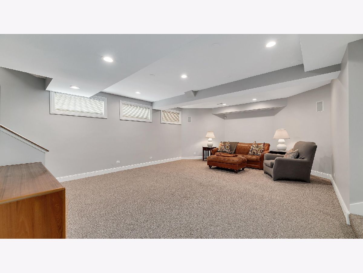
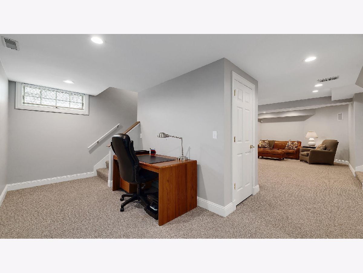
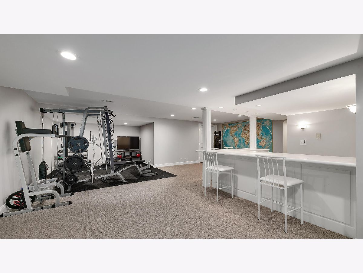
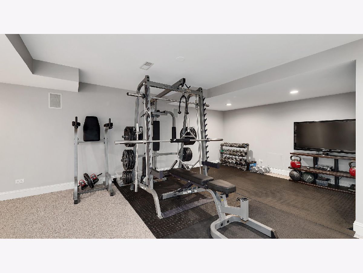
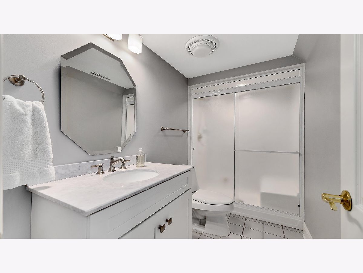
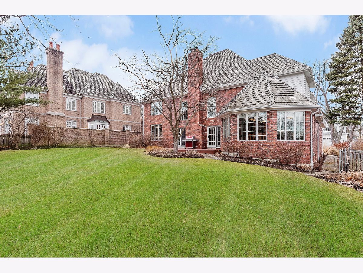
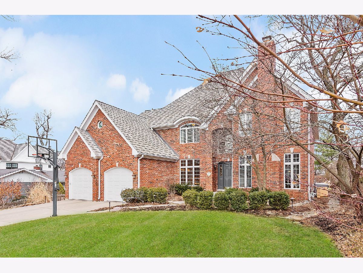
Room Specifics
Total Bedrooms: 4
Bedrooms Above Ground: 4
Bedrooms Below Ground: 0
Dimensions: —
Floor Type: Carpet
Dimensions: —
Floor Type: Carpet
Dimensions: —
Floor Type: Carpet
Full Bathrooms: 5
Bathroom Amenities: Whirlpool,Separate Shower,Double Sink
Bathroom in Basement: 1
Rooms: Breakfast Room,Office,Foyer,Bonus Room,Recreation Room,Play Room
Basement Description: Finished
Other Specifics
| 2 | |
| — | |
| — | |
| Deck, Storms/Screens | |
| — | |
| 75X155 | |
| — | |
| Full | |
| Vaulted/Cathedral Ceilings, Skylight(s), Bar-Wet, Hardwood Floors, First Floor Laundry, Walk-In Closet(s) | |
| Double Oven, Microwave, Dishwasher, High End Refrigerator, Washer, Dryer, Disposal, Stainless Steel Appliance(s), Range Hood | |
| Not in DB | |
| Sidewalks, Street Paved | |
| — | |
| — | |
| Gas Log, Gas Starter |
Tax History
| Year | Property Taxes |
|---|---|
| 2020 | $22,513 |
Contact Agent
Nearby Similar Homes
Nearby Sold Comparables
Contact Agent
Listing Provided By
Jameson Sotheby's International Realty







