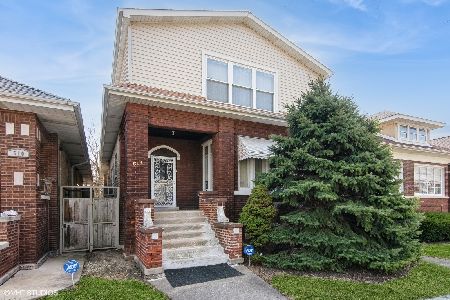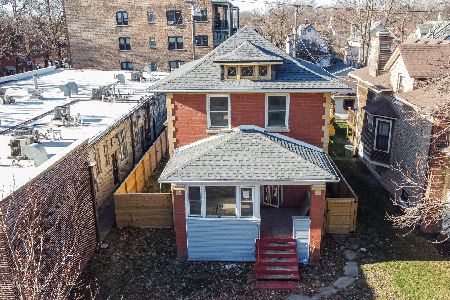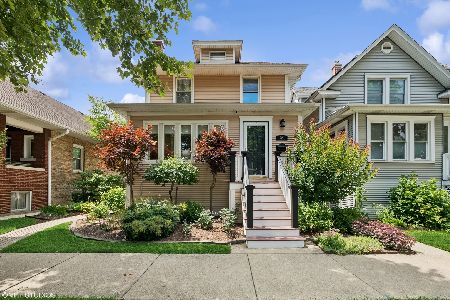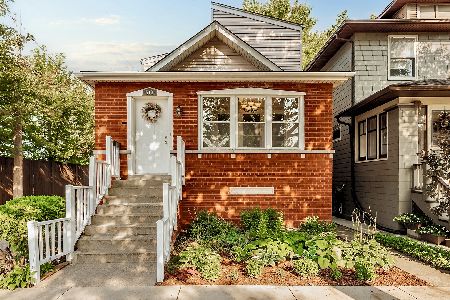511 Harvey Avenue, Oak Park, Illinois 60304
$445,000
|
Sold
|
|
| Status: | Closed |
| Sqft: | 0 |
| Cost/Sqft: | — |
| Beds: | 4 |
| Baths: | 3 |
| Year Built: | 1924 |
| Property Taxes: | $8,729 |
| Days On Market: | 2001 |
| Lot Size: | 0,00 |
Description
Fantastic Oak Park Newer Gut Rehab! Beautiful redesigned 4 bed 2.5 bath SFH with open and bright floor plan. Everything has been redone- newer hardwood floors, windows, roof, all mechanicals, electrical. Open eat in kitchen with 42 in wood cabinetry, SS Appliances, quartz countertops, custom backsplash and pantry, great built in cubby/storage. Large primary suite with walk in closet, primary bath has double vanity, walk in shower, stone and quartz- beautiful and walk in closet. Custom millwork and lighting throughout. Fully finished lower level with large family room and office area, 2 large bedrooms, great 2nd bath with double vanity. Loads of storage, laundry and mechanical room with drain tile and sump pump. Large yard with newer 2 car garage. Walk to train, schools, restaurants and shopping!!
Property Specifics
| Single Family | |
| — | |
| — | |
| 1924 | |
| Full,English | |
| — | |
| No | |
| — |
| Cook | |
| — | |
| 0 / Not Applicable | |
| None | |
| Lake Michigan | |
| Public Sewer | |
| 10796613 | |
| 16171020240000 |
Nearby Schools
| NAME: | DISTRICT: | DISTANCE: | |
|---|---|---|---|
|
Grade School
Longfellow Elementary School |
97 | — | |
|
Middle School
Percy Julian Middle School |
97 | Not in DB | |
|
High School
Oak Park & River Forest High Sch |
200 | Not in DB | |
Property History
| DATE: | EVENT: | PRICE: | SOURCE: |
|---|---|---|---|
| 29 Dec, 2017 | Sold | $417,500 | MRED MLS |
| 21 Nov, 2017 | Under contract | $455,000 | MRED MLS |
| 27 Oct, 2017 | Listed for sale | $455,000 | MRED MLS |
| 24 Sep, 2020 | Sold | $445,000 | MRED MLS |
| 3 Aug, 2020 | Under contract | $450,000 | MRED MLS |
| 27 Jul, 2020 | Listed for sale | $450,000 | MRED MLS |
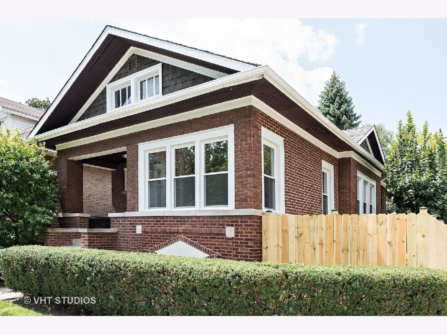
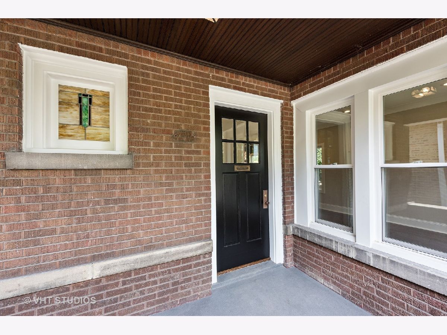
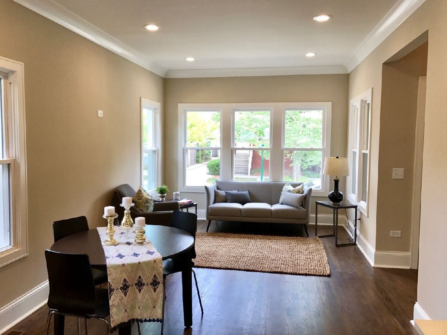
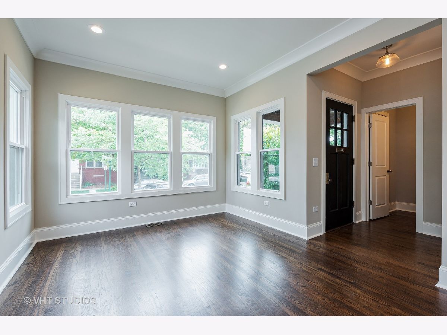
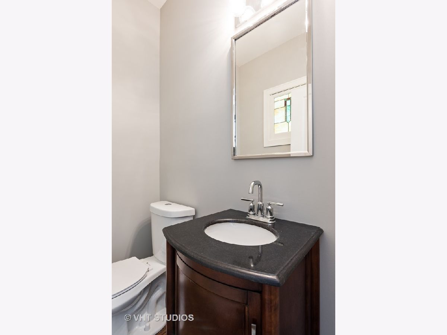
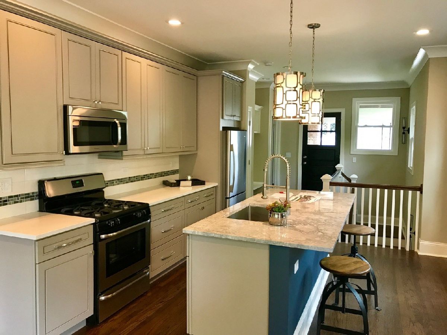
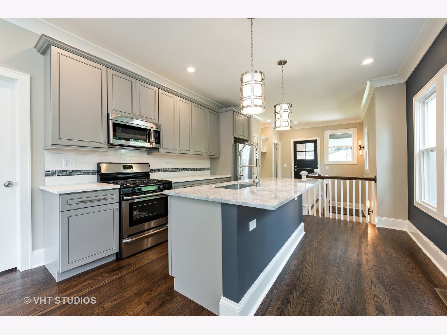
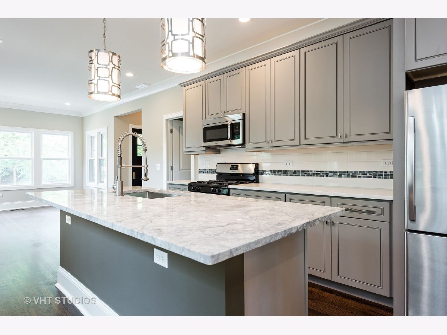
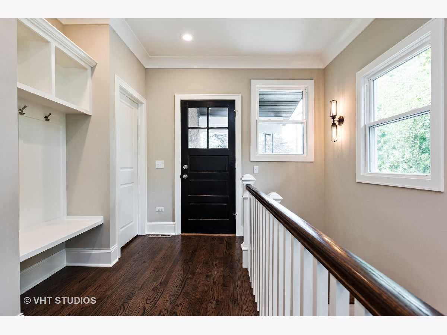
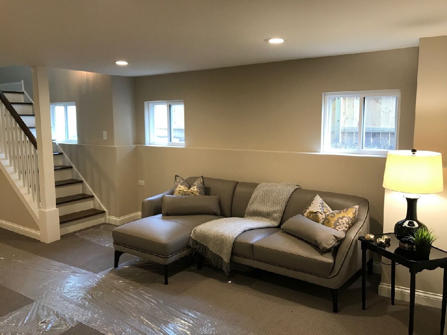
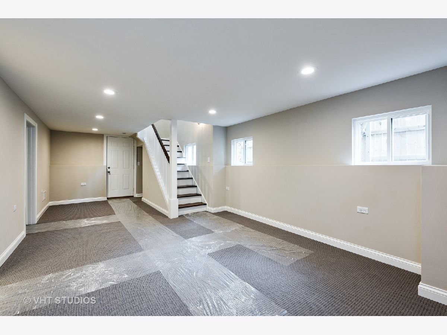
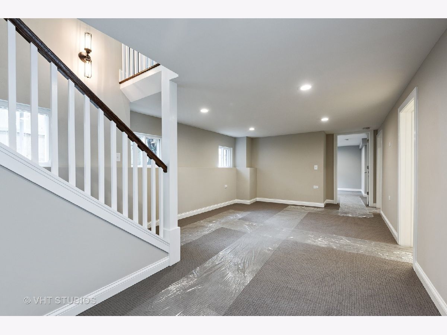
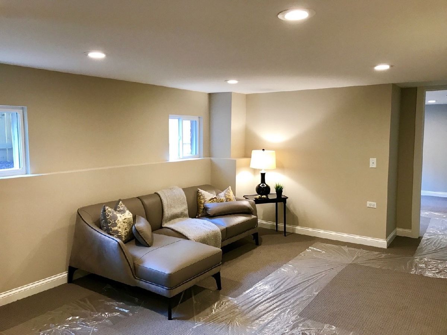
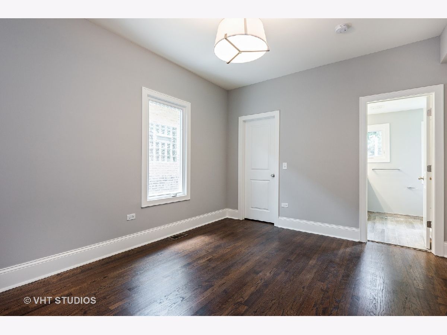
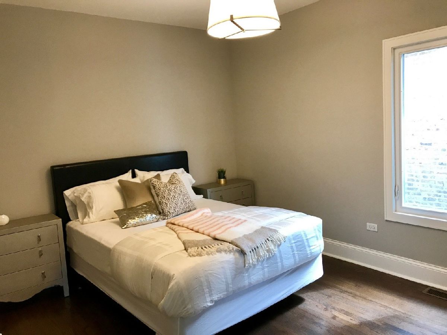
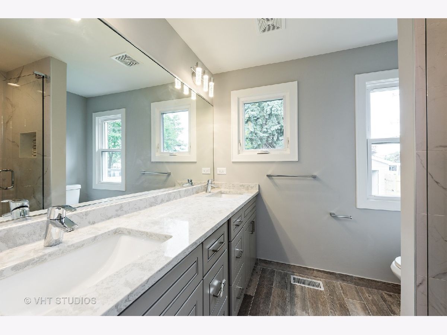
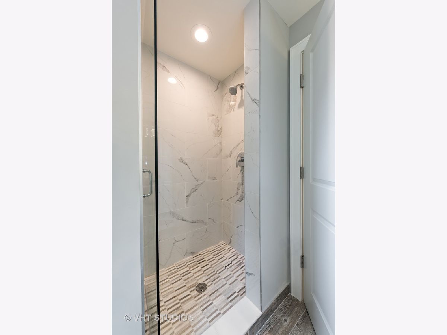
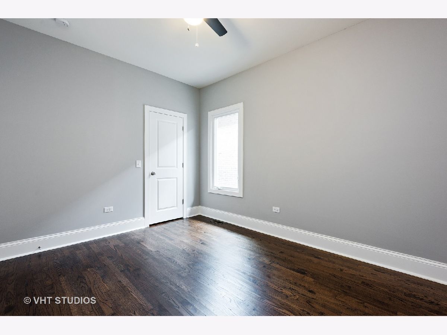
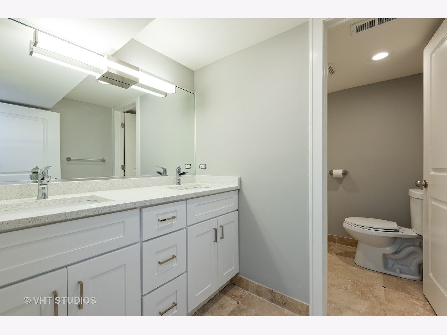
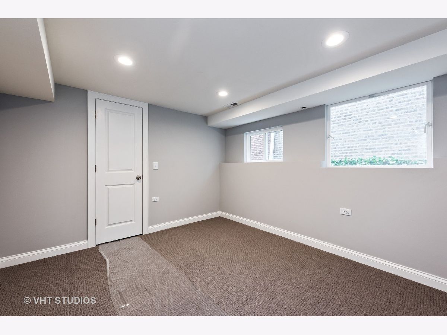
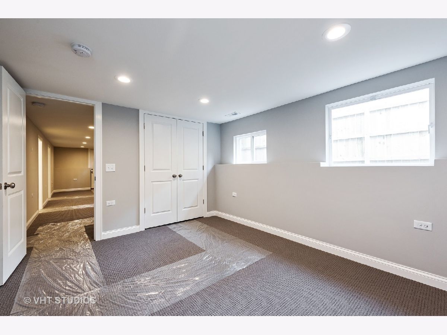
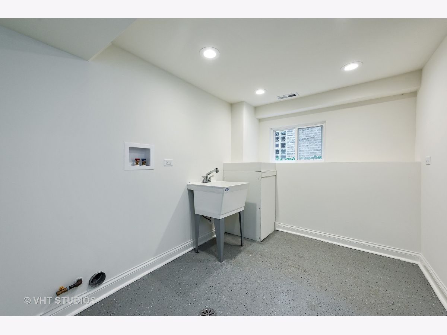
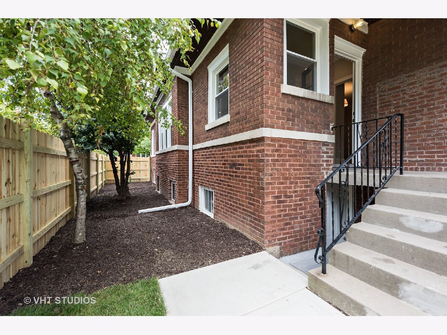
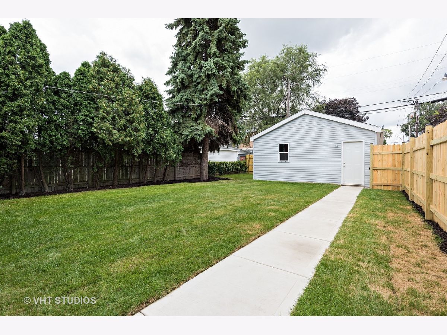
Room Specifics
Total Bedrooms: 4
Bedrooms Above Ground: 4
Bedrooms Below Ground: 0
Dimensions: —
Floor Type: Hardwood
Dimensions: —
Floor Type: Carpet
Dimensions: —
Floor Type: Carpet
Full Bathrooms: 3
Bathroom Amenities: Double Sink
Bathroom in Basement: 1
Rooms: Foyer
Basement Description: Finished
Other Specifics
| 2 | |
| — | |
| — | |
| — | |
| — | |
| 38X124 | |
| — | |
| Full | |
| Hardwood Floors, First Floor Bedroom, First Floor Full Bath, Walk-In Closet(s) | |
| Range, Microwave, Dishwasher, Refrigerator, Freezer, Stainless Steel Appliance(s) | |
| Not in DB | |
| — | |
| — | |
| — | |
| — |
Tax History
| Year | Property Taxes |
|---|---|
| 2017 | $8,653 |
| 2020 | $8,729 |
Contact Agent
Nearby Similar Homes
Nearby Sold Comparables
Contact Agent
Listing Provided By
@properties


