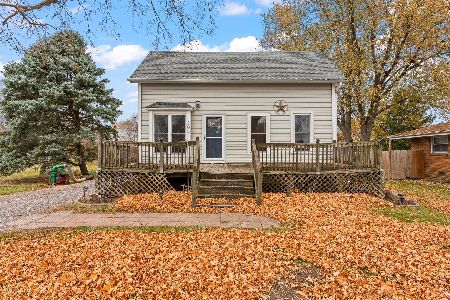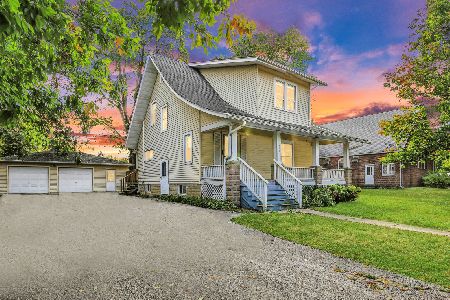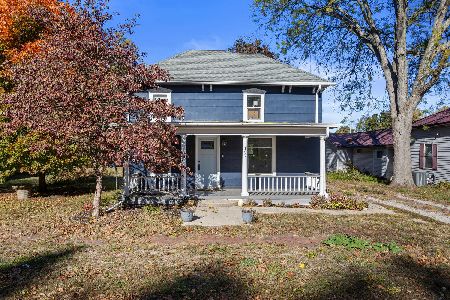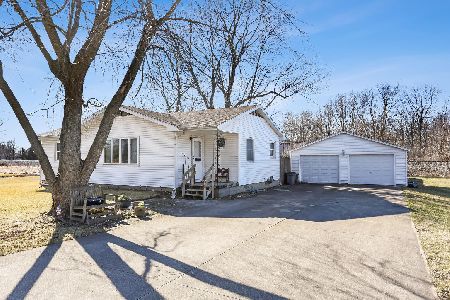511 Illinois Street, Mansfield, Illinois 61854
$197,000
|
Sold
|
|
| Status: | Closed |
| Sqft: | 1,750 |
| Cost/Sqft: | $114 |
| Beds: | 4 |
| Baths: | 2 |
| Year Built: | 2017 |
| Property Taxes: | $5,475 |
| Days On Market: | 1612 |
| Lot Size: | 0,53 |
Description
Newly constructed home built at the edge of Mansfield with either a quick 20 minute drive via interstate to Champaign or 30 minute drive via interstate to Bloomington, situated an over one half acre parcel featuring three bedrooms including a master suite with spacious walk-in closet, double vanity and built-in linen, an additional sparkling full bath, an office with beautiful hardwood flooring with a closet (that could be the fourth bedroom), lovely quality cabinet-filled kitchen with all appliances staying, center island, pull out double garbage, double tray utensil drawer, soft close drawers and cabinet doors, and a laundry room that houses the 98% efficient furnace and water heater, additional storage, pull down attic access with added insulation. There is a detached oversized two-car garage and a very spacious (24' x 10') covered deck overlooking the serene, peaceful, and private backyard. Additional features: underground downspout system, 4' deep crawlspace with 3" of gravel and heavy vapor barrier, lighting, and a dehumidifier. Impeccably clean and ready to move in.
Property Specifics
| Single Family | |
| — | |
| Ranch | |
| 2017 | |
| None | |
| — | |
| No | |
| 0.53 |
| Piatt | |
| — | |
| 0 / Not Applicable | |
| None | |
| Public | |
| Septic-Private | |
| 11139295 | |
| 02004700026200 |
Nearby Schools
| NAME: | DISTRICT: | DISTANCE: | |
|---|---|---|---|
|
Grade School
Mansfield Elementary School |
18 | — | |
|
Middle School
Blue Ridge Junior High School |
18 | Not in DB | |
|
High School
Blue Ridge High School |
18 | Not in DB | |
Property History
| DATE: | EVENT: | PRICE: | SOURCE: |
|---|---|---|---|
| 9 Dec, 2021 | Sold | $197,000 | MRED MLS |
| 20 Oct, 2021 | Under contract | $199,900 | MRED MLS |
| — | Last price change | $205,000 | MRED MLS |
| 2 Jul, 2021 | Listed for sale | $219,900 | MRED MLS |
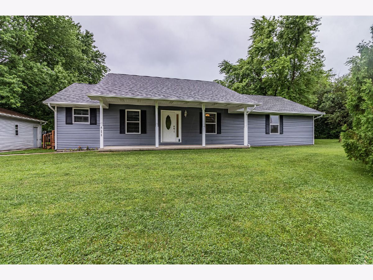
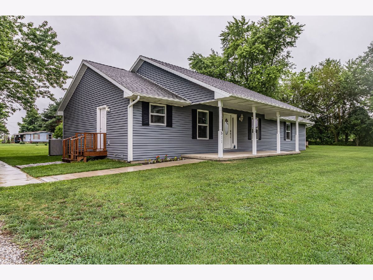
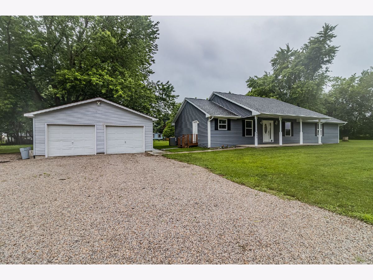
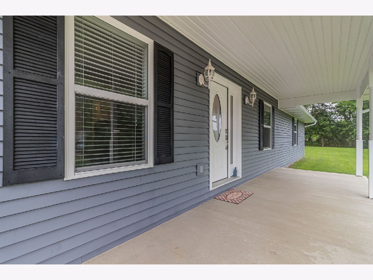
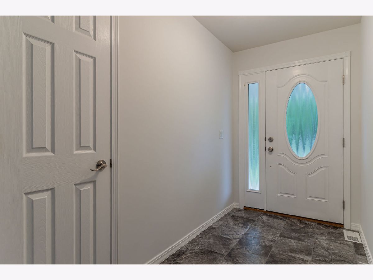
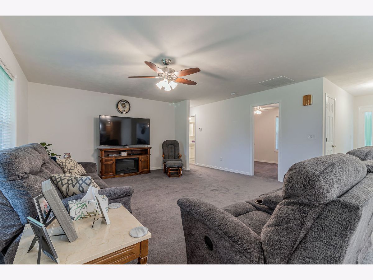
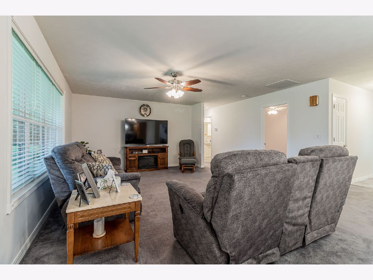
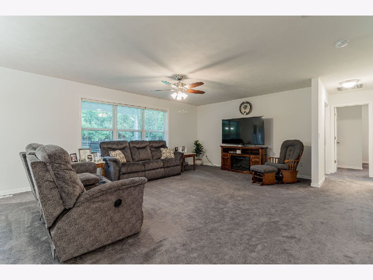
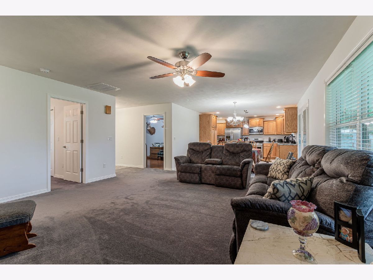
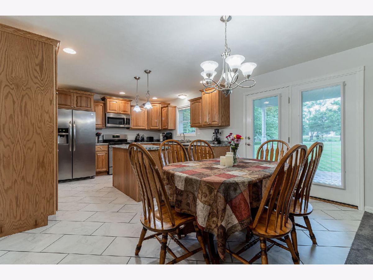
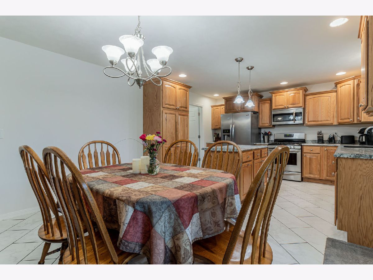
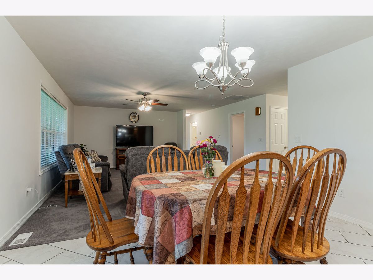
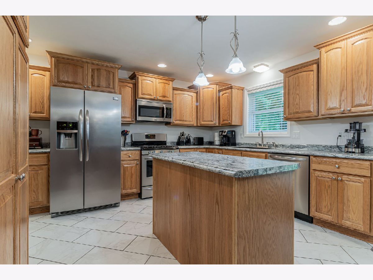
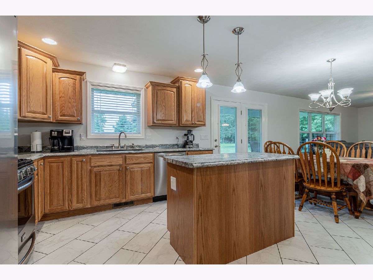
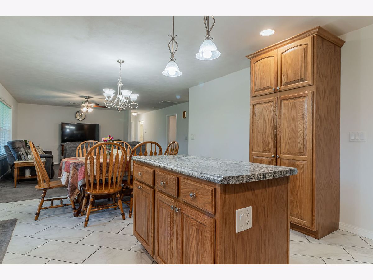
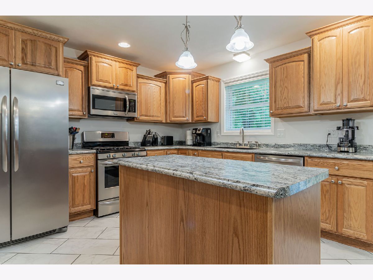
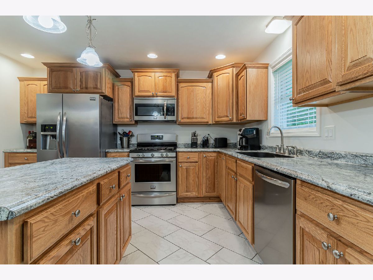
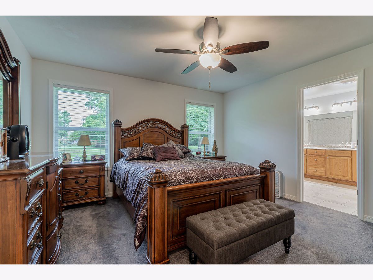
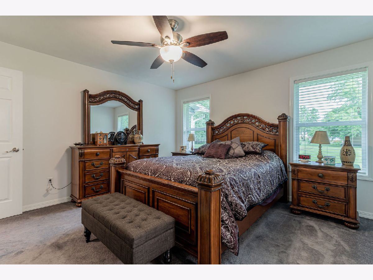
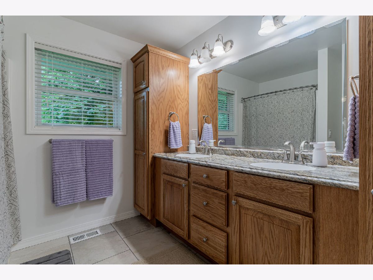
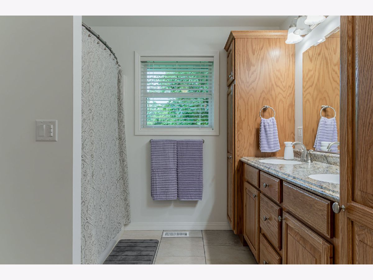
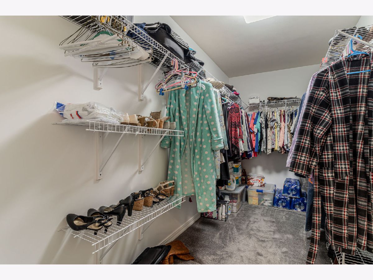
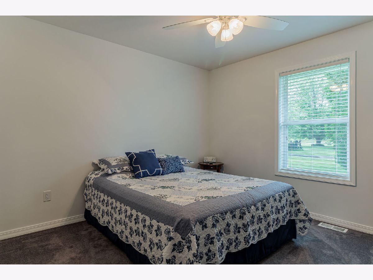
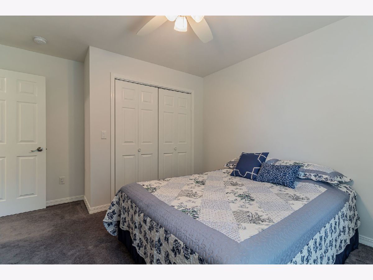
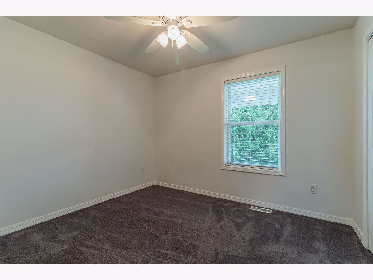
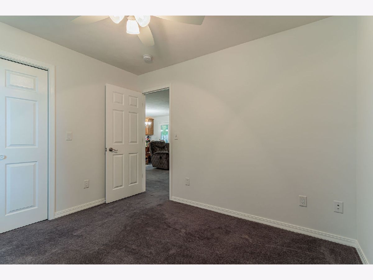
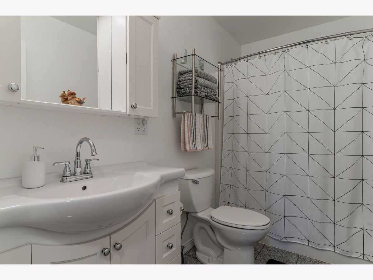
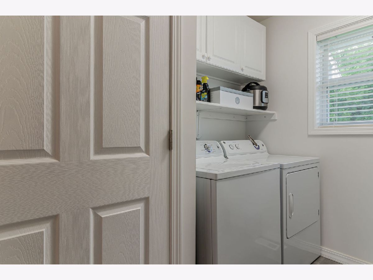
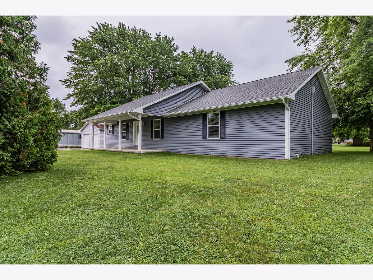
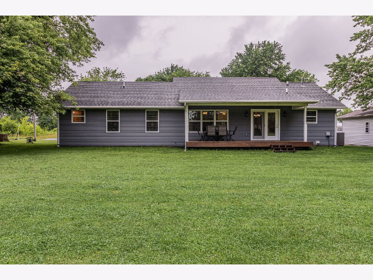
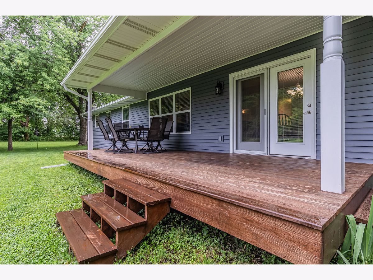
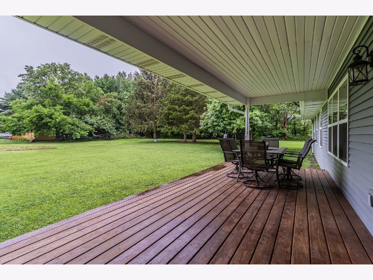
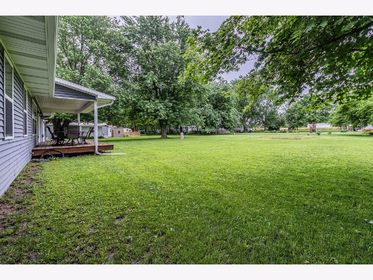
Room Specifics
Total Bedrooms: 4
Bedrooms Above Ground: 4
Bedrooms Below Ground: 0
Dimensions: —
Floor Type: Carpet
Dimensions: —
Floor Type: Carpet
Dimensions: —
Floor Type: Hardwood
Full Bathrooms: 2
Bathroom Amenities: Double Sink
Bathroom in Basement: 0
Rooms: No additional rooms
Basement Description: Crawl
Other Specifics
| 2 | |
| Block | |
| Gravel | |
| Deck | |
| — | |
| 140 X 165 | |
| Full,Pull Down Stair,Unfinished | |
| Full | |
| Hardwood Floors, First Floor Bedroom, First Floor Laundry, First Floor Full Bath, Walk-In Closet(s), Ceiling - 10 Foot, Open Floorplan, Some Window Treatmnt, Some Wood Floors | |
| Range, Microwave, Dishwasher, Refrigerator, Stainless Steel Appliance(s) | |
| Not in DB | |
| — | |
| — | |
| — | |
| — |
Tax History
| Year | Property Taxes |
|---|---|
| 2021 | $5,475 |
Contact Agent
Nearby Similar Homes
Nearby Sold Comparables
Contact Agent
Listing Provided By
KELLER WILLIAMS-TREC

