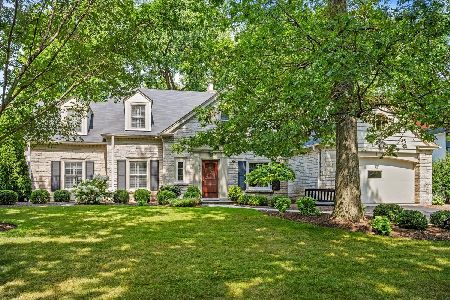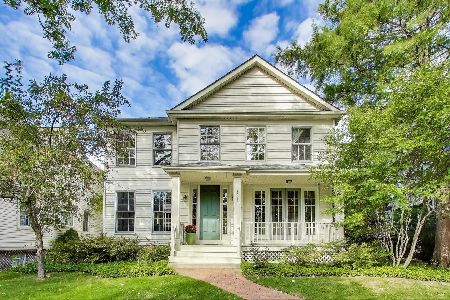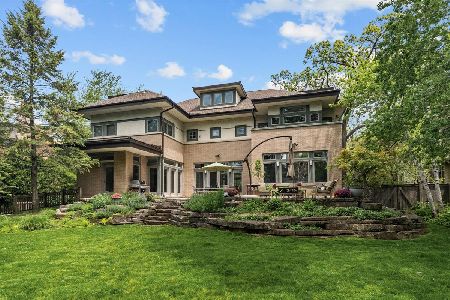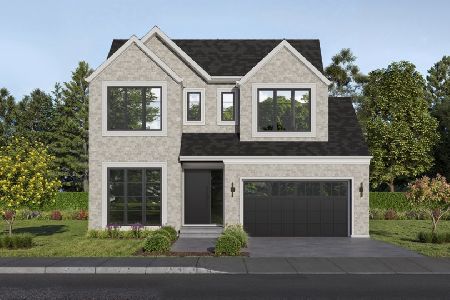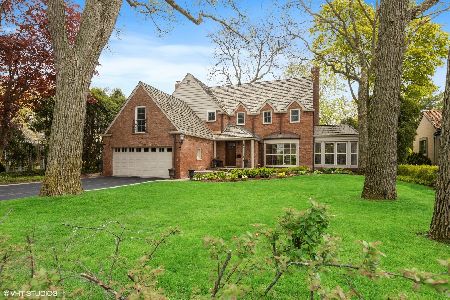511 Kenilworth Avenue, Kenilworth, Illinois 60043
$1,165,000
|
Sold
|
|
| Status: | Closed |
| Sqft: | 4,215 |
| Cost/Sqft: | $296 |
| Beds: | 4 |
| Baths: | 4 |
| Year Built: | 1952 |
| Property Taxes: | $31,260 |
| Days On Market: | 1996 |
| Lot Size: | 0,30 |
Description
Unique and Sophisticated property dazzles with gorgeous yet understated details! Supremely well built, this Bulley & Andrews home offers beautifully proportioned room sizes, tall ceilings, long french windows with plantation shutters and pristine, elegant moldings. Generous living room opens to four seasons sun room, with patio doors to blue stone terrace. Graciously sized dining room impresses with bow window wall and is perfect for large or more intimate meals with family and friends. Newer kitchen with granite counter tops and stainless steel professional appliances has center island and and is adjacent to the extraordinary family room with soaring ceiling, limestone fireplace and french doors. Impressive old growth white oak paneled family room and library with concealed wet bar, speaks of a quite respite and distinguished lifestyle. Beautiful staircase leads to an open spacious landing from which to access four generous bedrooms and 3 full baths, 2 of which are essentially Master suites. A stackable washer/dryer completes the picture. The downstairs features a Rec room, temperature controlled wine cellar, laundry and abundant storage. Perfectly sited on an oversized lot with great access to the exterior, this home has lovely views of the professionally landscaped garden and surrounding green space. Two car attached/heated garage and mud area make coming and going from your home easy and comfortable. Best location, 2 minutes to the train station, 5 to award winning Sears Elementary school, New Trier High School and beach! Oh, did I mention there's an elevator?? This delightful home has it all!
Property Specifics
| Single Family | |
| — | |
| French Provincial | |
| 1952 | |
| Full | |
| — | |
| No | |
| 0.3 |
| Cook | |
| — | |
| 0 / Not Applicable | |
| None | |
| Lake Michigan | |
| Public Sewer | |
| 10719501 | |
| 05284010250000 |
Nearby Schools
| NAME: | DISTRICT: | DISTANCE: | |
|---|---|---|---|
|
Grade School
The Joseph Sears School |
38 | — | |
|
Middle School
The Joseph Sears School |
38 | Not in DB | |
|
High School
New Trier Twp H.s. Northfield/wi |
203 | Not in DB | |
Property History
| DATE: | EVENT: | PRICE: | SOURCE: |
|---|---|---|---|
| 20 Jul, 2010 | Sold | $1,325,000 | MRED MLS |
| 29 Jun, 2010 | Under contract | $1,495,000 | MRED MLS |
| — | Last price change | $1,695,000 | MRED MLS |
| 28 Jan, 2010 | Listed for sale | $1,695,000 | MRED MLS |
| 22 Jul, 2020 | Sold | $1,165,000 | MRED MLS |
| 3 Aug, 2020 | Under contract | $1,249,000 | MRED MLS |
| — | Last price change | $1,295,000 | MRED MLS |
| 1 Jun, 2020 | Listed for sale | $1,295,000 | MRED MLS |
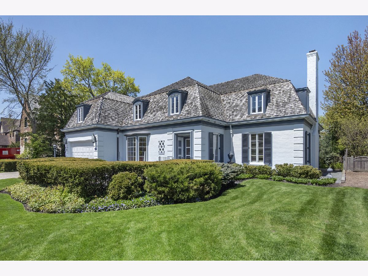
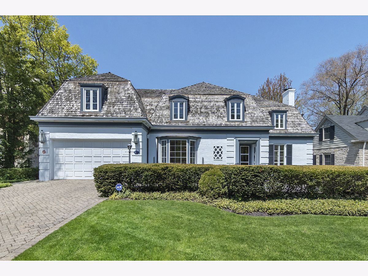
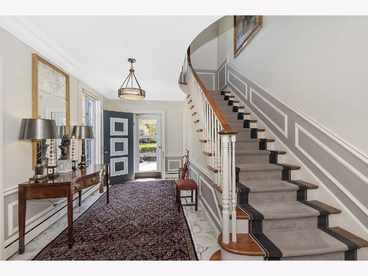
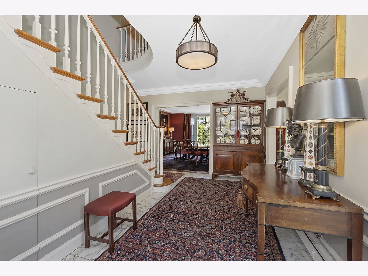
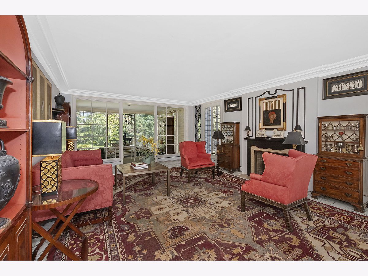
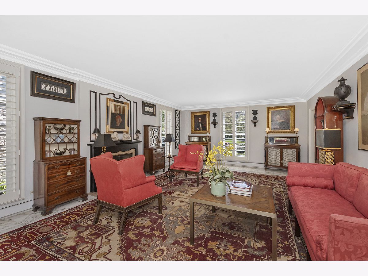
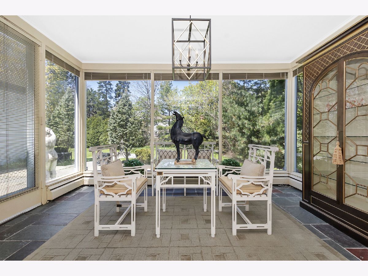
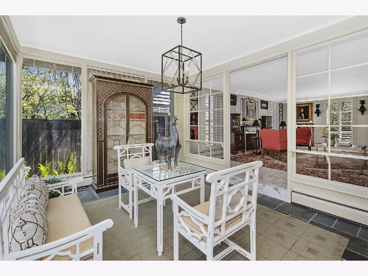
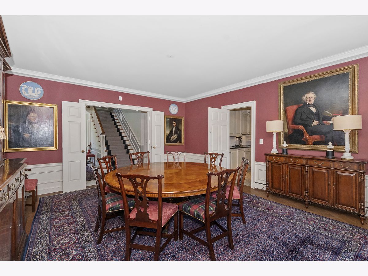
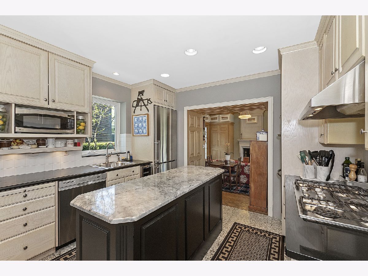
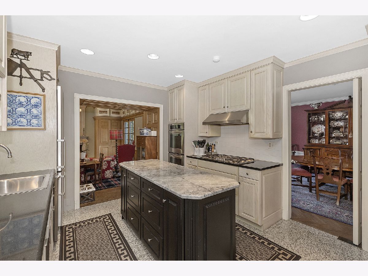
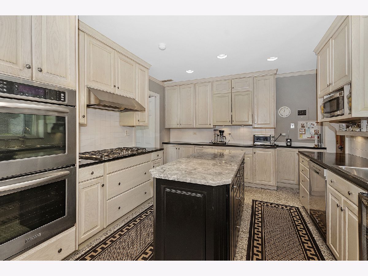
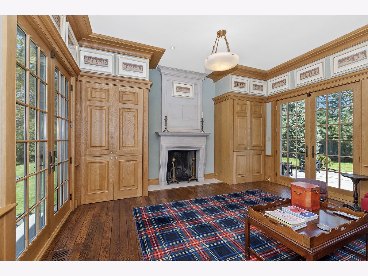
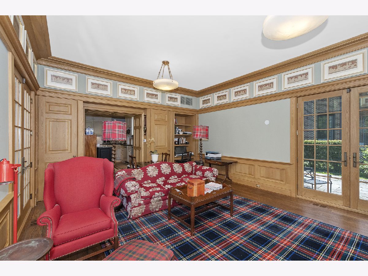
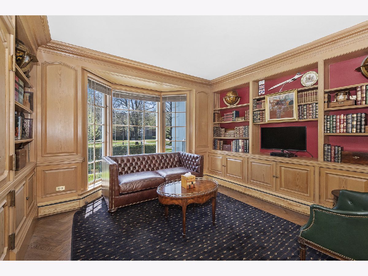
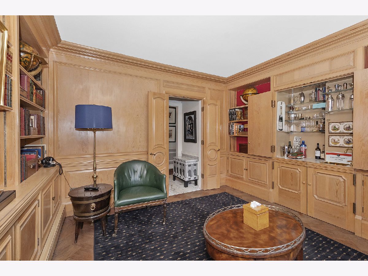
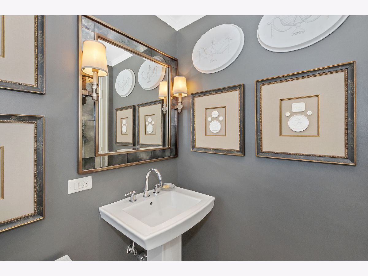
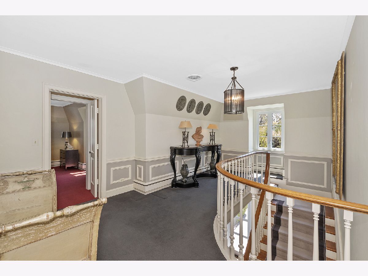
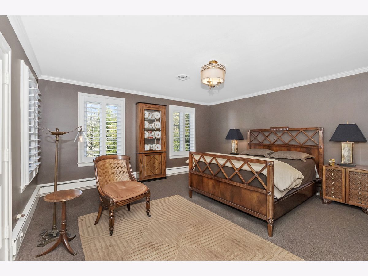
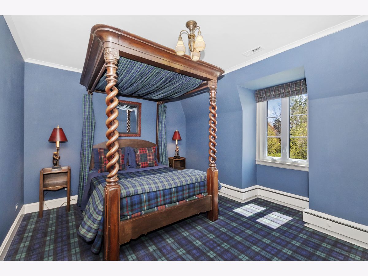
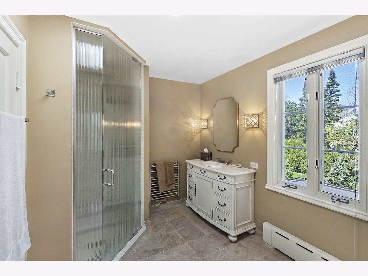
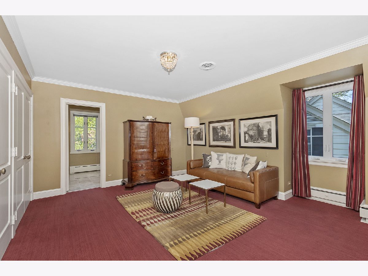
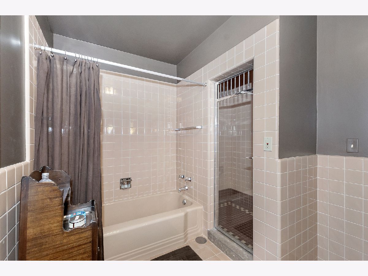
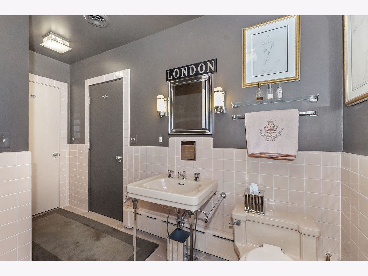
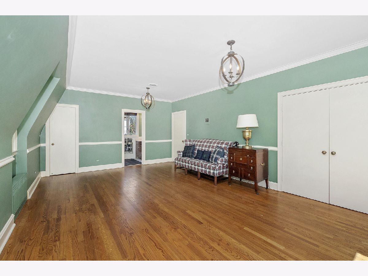
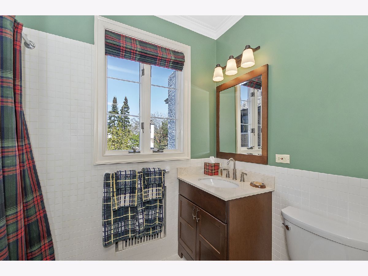
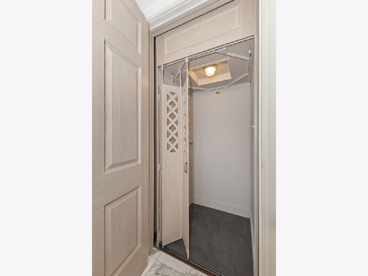
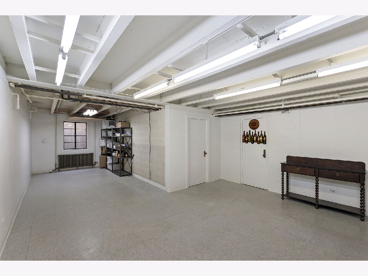
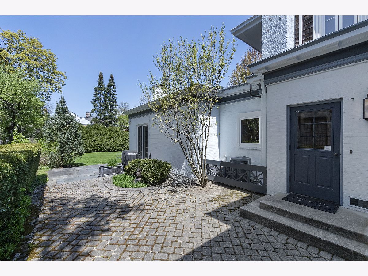
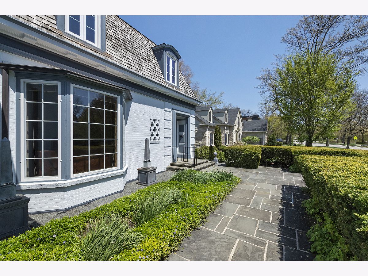
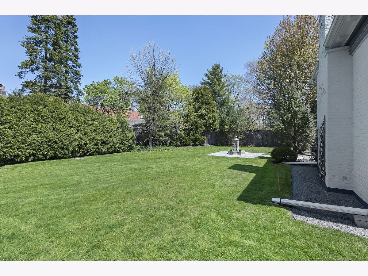
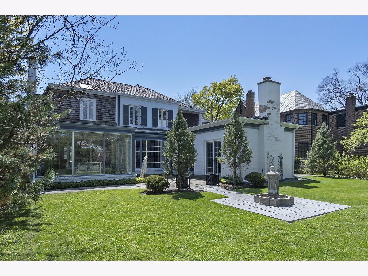
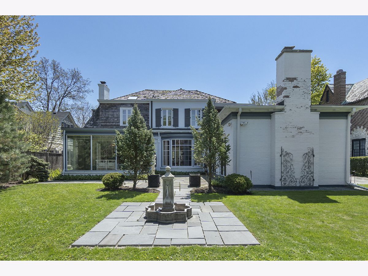
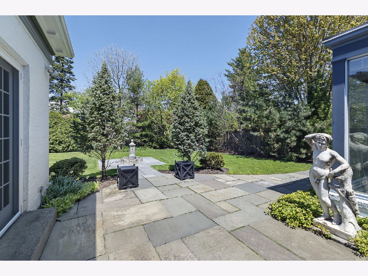
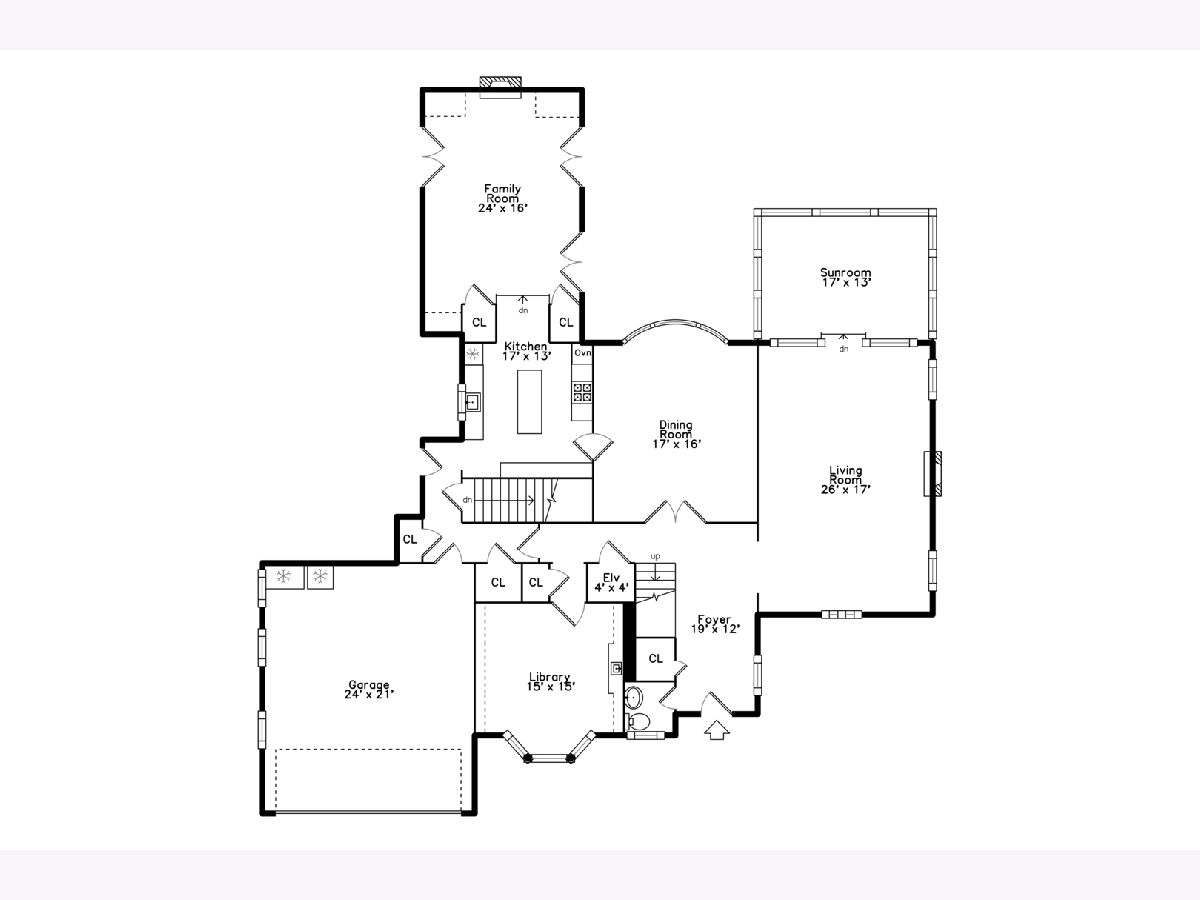
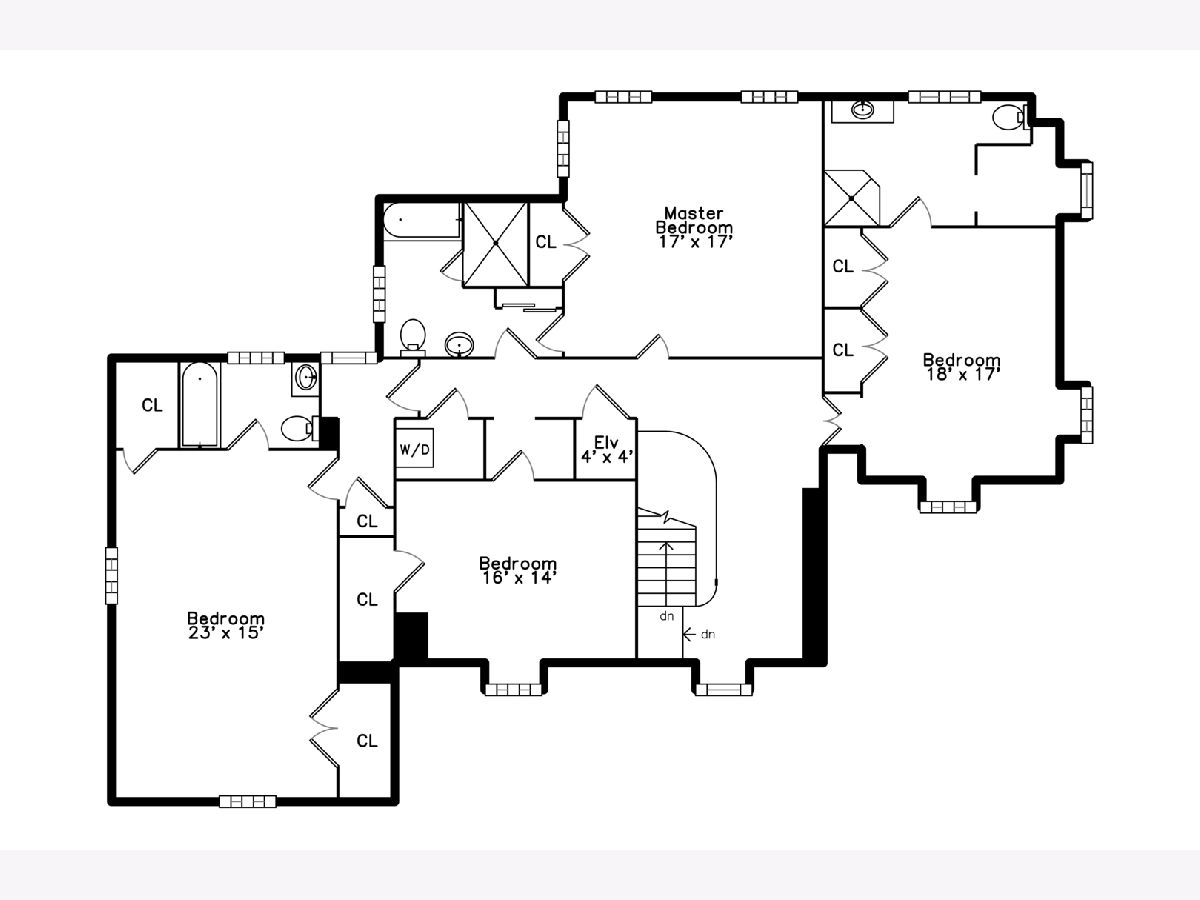
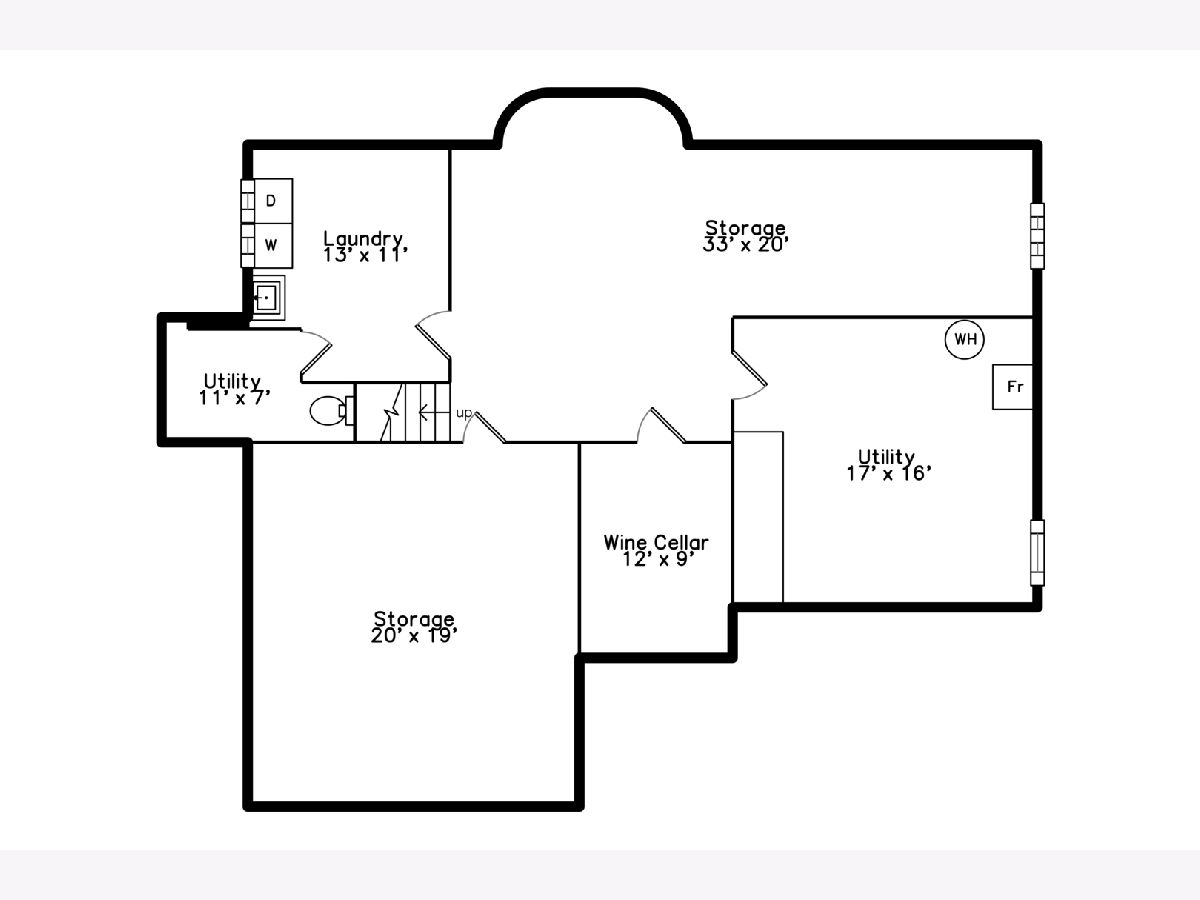
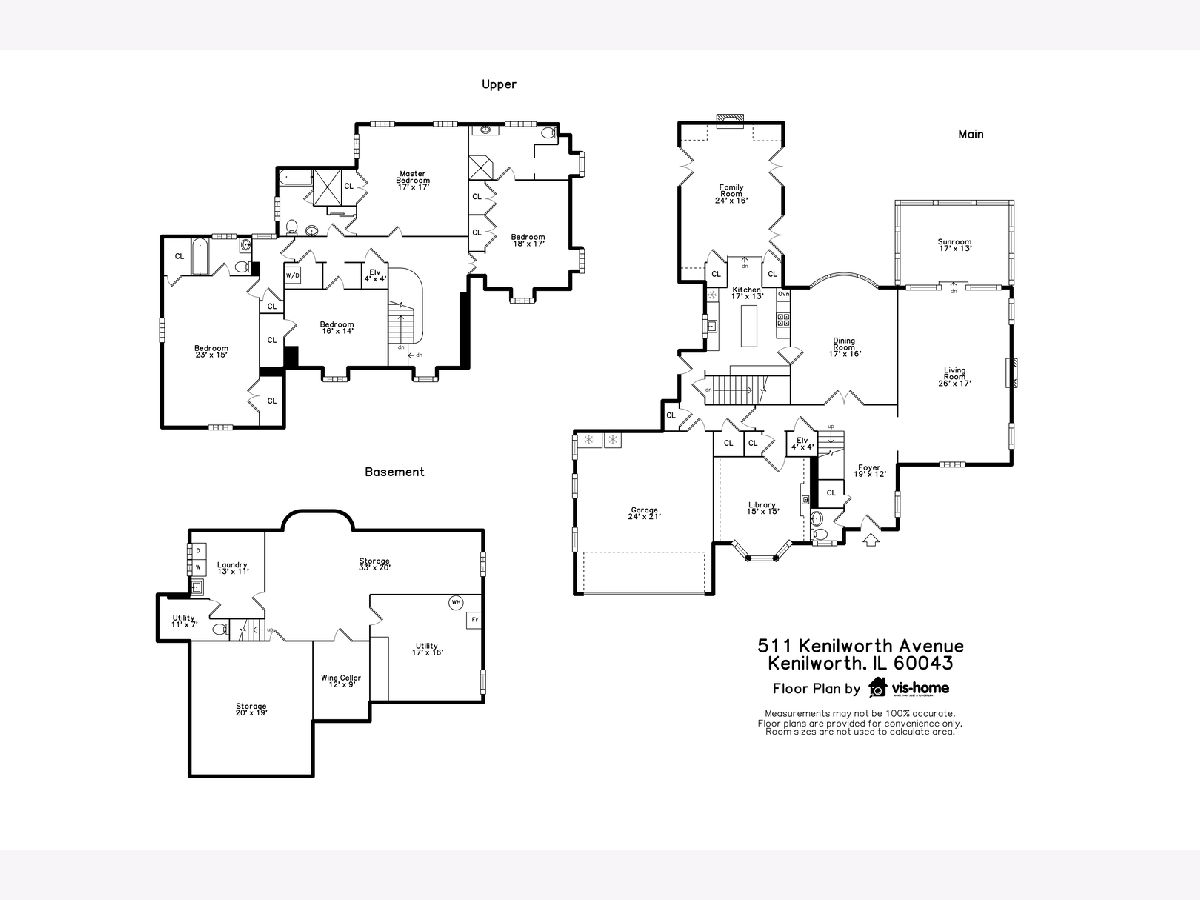
Room Specifics
Total Bedrooms: 4
Bedrooms Above Ground: 4
Bedrooms Below Ground: 0
Dimensions: —
Floor Type: Carpet
Dimensions: —
Floor Type: Hardwood
Dimensions: —
Floor Type: Carpet
Full Bathrooms: 4
Bathroom Amenities: —
Bathroom in Basement: 0
Rooms: Foyer,Library,Recreation Room,Sun Room
Basement Description: Partially Finished
Other Specifics
| 2 | |
| Concrete Perimeter | |
| Concrete | |
| Patio, Screened Patio, Storms/Screens | |
| Landscaped | |
| 80 X 165 X 76.67 X 165 | |
| — | |
| Full | |
| Vaulted/Cathedral Ceilings, Bar-Wet, Elevator, Hardwood Floors | |
| Range, Dishwasher, Refrigerator, Washer, Dryer | |
| Not in DB | |
| Curbs, Sidewalks, Street Lights, Street Paved | |
| — | |
| — | |
| — |
Tax History
| Year | Property Taxes |
|---|---|
| 2010 | $34,164 |
| 2020 | $31,260 |
Contact Agent
Nearby Similar Homes
Nearby Sold Comparables
Contact Agent
Listing Provided By
Engel & Volkers Chicago

