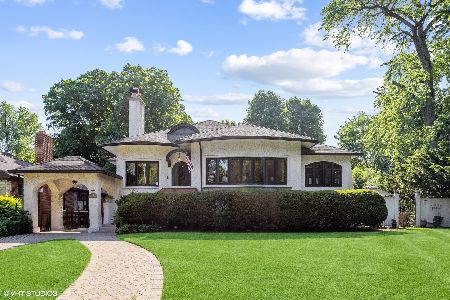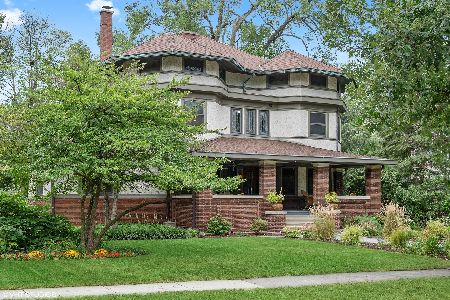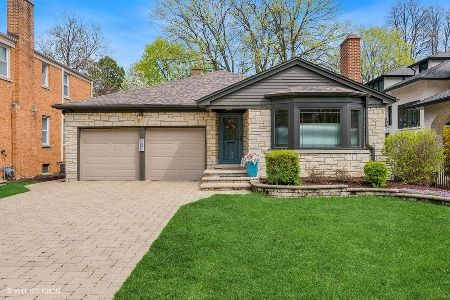511 Linden Avenue, Oak Park, Illinois 60302
$1,205,000
|
Sold
|
|
| Status: | Closed |
| Sqft: | 4,188 |
| Cost/Sqft: | $309 |
| Beds: | 5 |
| Baths: | 6 |
| Year Built: | 1924 |
| Property Taxes: | $30,746 |
| Days On Market: | 2789 |
| Lot Size: | 0,42 |
Description
A truly classic Oak Park Red Brick Colonial, with four or five bedrooms, depending on your needs, and four full and two 1/2 baths. First floor offers an extra large LR with side office or den, laundry room, open kitchen with island and high end SS appliance with an attached step down family room. The 2nd floor features 4 bedrooms plus a tandem and 3 full baths. Third floor features a 29 X 28 rec room, or bedroom, and full bath. Many options available. There is a heated 2 car, with additional 2 tandem space, garage with fabulous coach house above. The updated coach house has Front rm/BR/Kitchen and full bath. Tremendous back yard has park like setting. All of this on a 104 X 174 lot.
Property Specifics
| Single Family | |
| — | |
| Colonial | |
| 1924 | |
| Full | |
| — | |
| No | |
| 0.42 |
| Cook | |
| — | |
| 0 / Not Applicable | |
| None | |
| Public | |
| Public Sewer | |
| 09981538 | |
| 16064200130000 |
Nearby Schools
| NAME: | DISTRICT: | DISTANCE: | |
|---|---|---|---|
|
Grade School
Oliver W Holmes Elementary Schoo |
97 | — | |
|
Middle School
Gwendolyn Brooks Middle School |
97 | Not in DB | |
|
High School
Oak Park & River Forest High Sch |
200 | Not in DB | |
Property History
| DATE: | EVENT: | PRICE: | SOURCE: |
|---|---|---|---|
| 19 Oct, 2018 | Sold | $1,205,000 | MRED MLS |
| 22 Aug, 2018 | Under contract | $1,295,000 | MRED MLS |
| 11 Jun, 2018 | Listed for sale | $1,295,000 | MRED MLS |
Room Specifics
Total Bedrooms: 5
Bedrooms Above Ground: 5
Bedrooms Below Ground: 0
Dimensions: —
Floor Type: Carpet
Dimensions: —
Floor Type: Carpet
Dimensions: —
Floor Type: Carpet
Dimensions: —
Floor Type: —
Full Bathrooms: 6
Bathroom Amenities: —
Bathroom in Basement: 1
Rooms: Bedroom 5,Breakfast Room,Office,Recreation Room,Tandem Room
Basement Description: Finished
Other Specifics
| 4 | |
| — | |
| Side Drive | |
| — | |
| — | |
| 104 X 174 | |
| — | |
| Full | |
| Hardwood Floors, First Floor Laundry | |
| Range, Microwave, Dishwasher, Refrigerator, Washer, Dryer, Stainless Steel Appliance(s) | |
| Not in DB | |
| — | |
| — | |
| — | |
| Wood Burning, Gas Log |
Tax History
| Year | Property Taxes |
|---|---|
| 2018 | $30,746 |
Contact Agent
Nearby Similar Homes
Nearby Sold Comparables
Contact Agent
Listing Provided By
Gagliardo Realty Associates LLC








