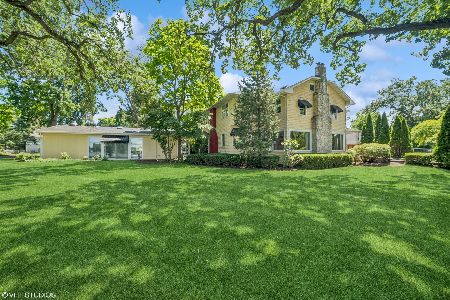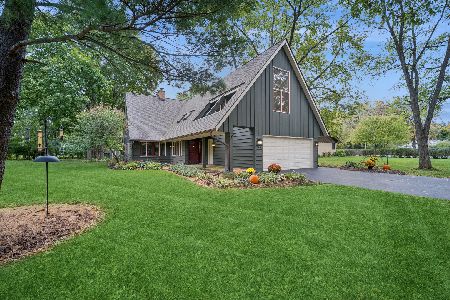511 Meridian Street, Crystal Lake, Illinois 60014
$465,000
|
Sold
|
|
| Status: | Closed |
| Sqft: | 4,350 |
| Cost/Sqft: | $115 |
| Beds: | 6 |
| Baths: | 3 |
| Year Built: | 1958 |
| Property Taxes: | $8,604 |
| Days On Market: | 468 |
| Lot Size: | 0,50 |
Description
Relaxation year round in this masterpiece of casual living and entertaining on a private half acre lot in the desired Gates neighborhood of Crystal Lake just 2 blocks from private beaches on beautiful Crystal Lake. The longtime owner has thoughtfully expanded the home while maintaining its mid century roots. Original Vaulted Beamed Ceilings, Huge skylights drench the spaces in natural light. Casual Vaulted front room flows to the open hearth room and spacious vaulted Kitchen offers built-in cooktop and oven open to vaulted FamRm, Grand 3 Season Room with double bay window seating areas leading to a maintenance free octagon deck and stamped concrete patio. Main floor Primary Suite & adjacent den/2nd bedroom open to the 3 season room. 3 vaulted 2nd floor bedrooms share the upper hall bath, Lower Level 6th Bedroom with adjacent full bath & original FamRm could easily be a spacious in-law arrangement. Bring your ideas to create your lifestyle masterpiece! 3 car wide drive, maintenance free Anderson triple pane windows - See attached list of special features and unique amenities
Property Specifics
| Single Family | |
| — | |
| — | |
| 1958 | |
| — | |
| — | |
| No | |
| 0.5 |
| — | |
| — | |
| — / Not Applicable | |
| — | |
| — | |
| — | |
| 12175505 | |
| 1906351006 |
Nearby Schools
| NAME: | DISTRICT: | DISTANCE: | |
|---|---|---|---|
|
Grade School
South Elementary School |
47 | — | |
|
Middle School
Lundahl Middle School |
47 | Not in DB | |
|
High School
Crystal Lake Central High School |
155 | Not in DB | |
Property History
| DATE: | EVENT: | PRICE: | SOURCE: |
|---|---|---|---|
| 25 Nov, 2024 | Sold | $465,000 | MRED MLS |
| 11 Nov, 2024 | Under contract | $500,000 | MRED MLS |
| 7 Oct, 2024 | Listed for sale | $500,000 | MRED MLS |














































Room Specifics
Total Bedrooms: 6
Bedrooms Above Ground: 6
Bedrooms Below Ground: 0
Dimensions: —
Floor Type: —
Dimensions: —
Floor Type: —
Dimensions: —
Floor Type: —
Dimensions: —
Floor Type: —
Dimensions: —
Floor Type: —
Full Bathrooms: 3
Bathroom Amenities: Garden Tub,Soaking Tub
Bathroom in Basement: 1
Rooms: —
Basement Description: Finished,Unfinished,Sub-Basement,Bathroom Rough-In,Lookout,Daylight
Other Specifics
| 2.5 | |
| — | |
| Concrete | |
| — | |
| — | |
| 139.7X153.4X139.8X161.3 | |
| Unfinished | |
| — | |
| — | |
| — | |
| Not in DB | |
| — | |
| — | |
| — | |
| — |
Tax History
| Year | Property Taxes |
|---|---|
| 2024 | $8,604 |
Contact Agent
Nearby Similar Homes
Nearby Sold Comparables
Contact Agent
Listing Provided By
Berkshire Hathaway HomeServices Starck Real Estate






