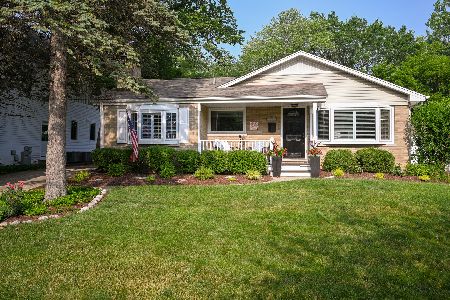511 Oak Street, Glen Ellyn, Illinois 60137
$910,000
|
Sold
|
|
| Status: | Closed |
| Sqft: | 2,800 |
| Cost/Sqft: | $320 |
| Beds: | 4 |
| Baths: | 4 |
| Year Built: | 2005 |
| Property Taxes: | $17,349 |
| Days On Market: | 1904 |
| Lot Size: | 0,17 |
Description
This home is as close to perfect as you can get! Sellers truly hate to leave this home. Steps to the local grade school, Forest Glen, this newly renovated home is perfect for today's buyer. The custom remodeled kitchen, designed by Two Hands Interior, will leave your jaw dropping. The main level and basement renovation (2018) were perfectly executed by the DeGroot Construction team. Remarks can't do it justice. Spacious kitchen, eating area and living room make entertaining effortless. Gorgeous finishes throughout and updates that include crown molding, custom built-ins and updated paint palette. A full bath was added in the basement, convenient for guests or after your workout in your own private exercise room! Basement space and wet bar make this another space for adult activities or a place to make the popcorn and serve sodas for a movie/game night with the family. Outdoor entertaining space flows right off kitchen and is perfect for cozy nights by the firepit. New Roof 2019, and all new high end appliances 2018. Welcome to 511 Oak - the home you have been waiting for!
Property Specifics
| Single Family | |
| — | |
| — | |
| 2005 | |
| Full | |
| — | |
| No | |
| 0.17 |
| Du Page | |
| — | |
| — / Not Applicable | |
| None | |
| Lake Michigan | |
| Public Sewer | |
| 10926291 | |
| 0511109010 |
Nearby Schools
| NAME: | DISTRICT: | DISTANCE: | |
|---|---|---|---|
|
Grade School
Forest Glen Elementary School |
41 | — | |
|
Middle School
Hadley Junior High School |
41 | Not in DB | |
|
High School
Glenbard West High School |
87 | Not in DB | |
Property History
| DATE: | EVENT: | PRICE: | SOURCE: |
|---|---|---|---|
| 14 Jan, 2021 | Sold | $910,000 | MRED MLS |
| 8 Nov, 2020 | Under contract | $895,000 | MRED MLS |
| 5 Nov, 2020 | Listed for sale | $895,000 | MRED MLS |
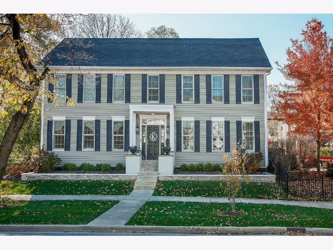
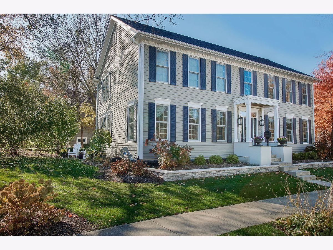
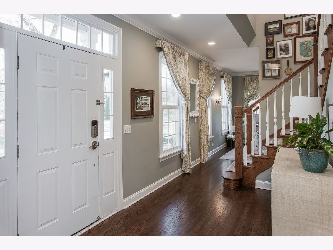
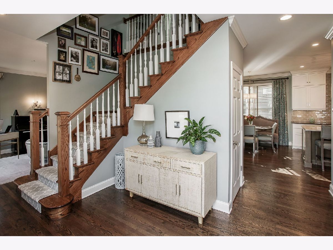
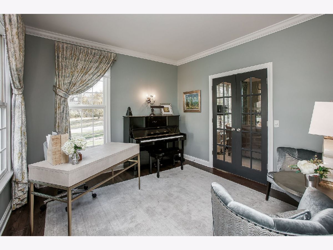
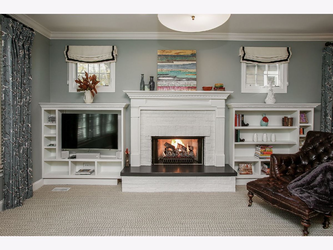
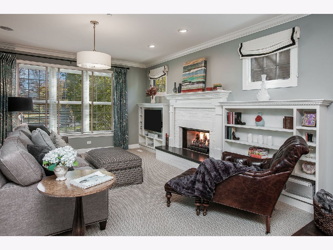
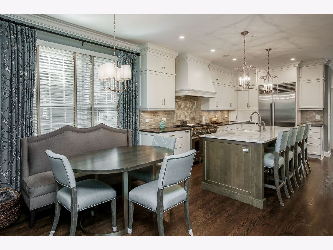
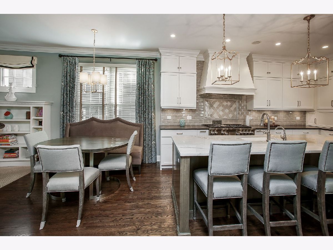
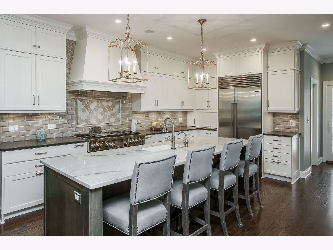
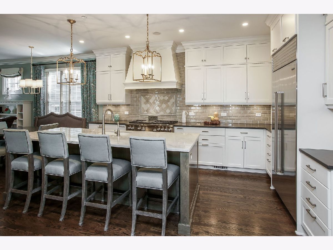
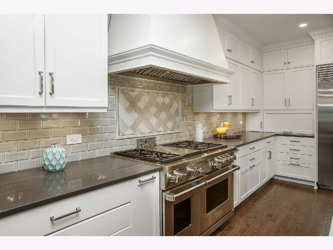
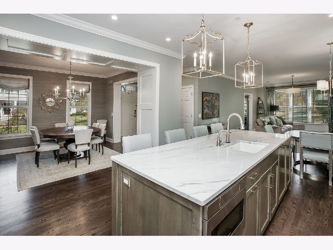
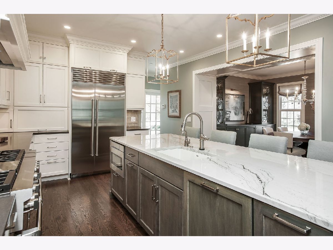
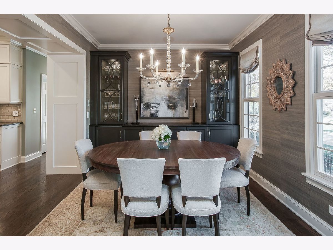
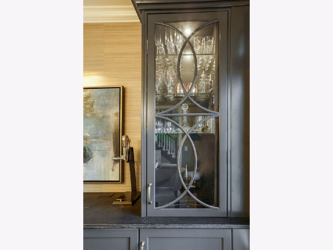
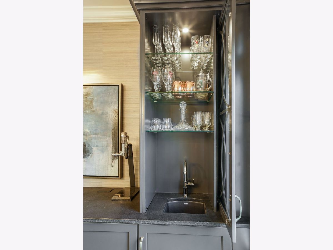
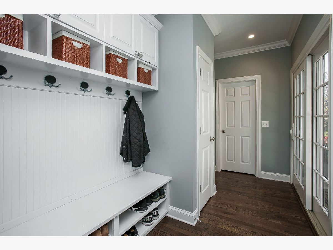
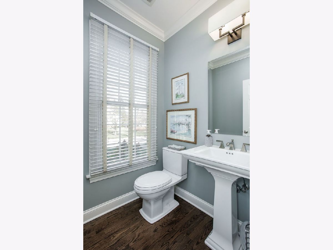
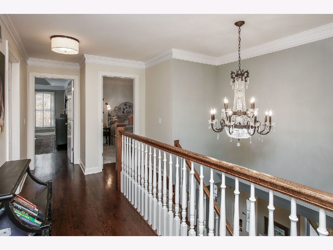
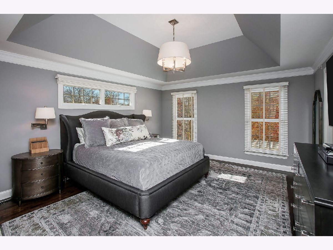
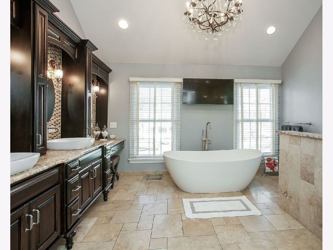
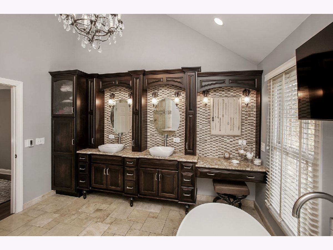
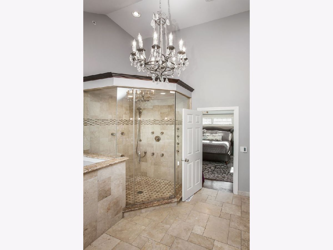
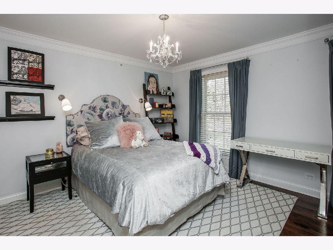
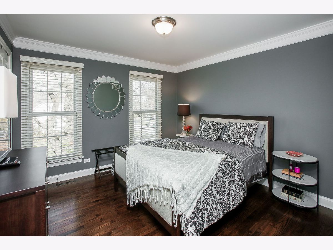
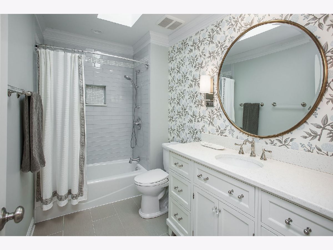
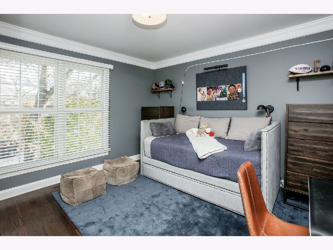
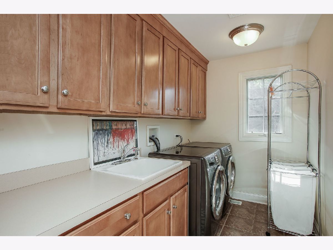
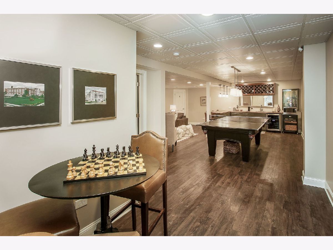
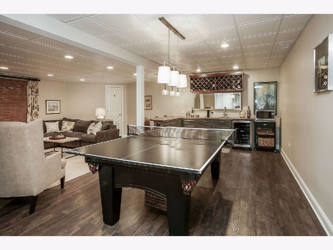
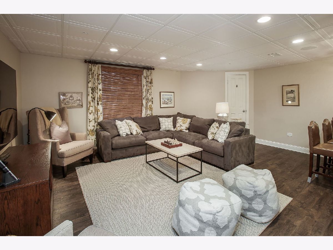
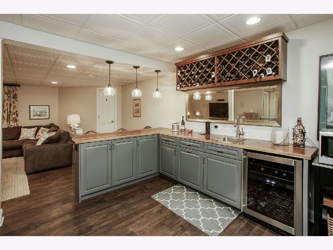
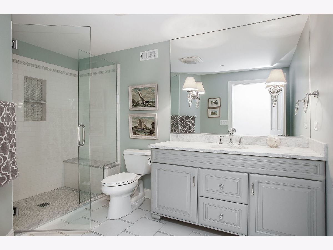
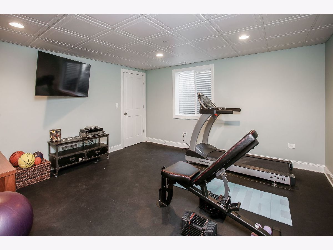
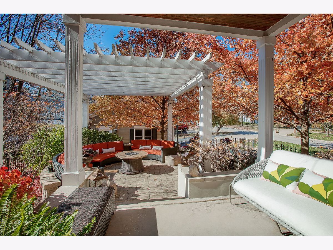
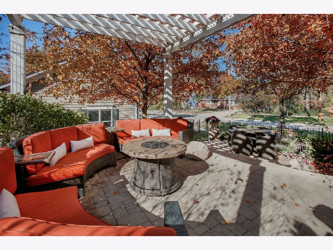
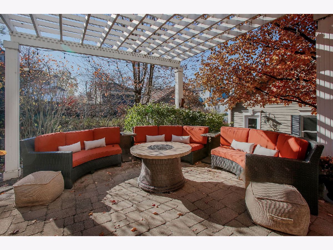
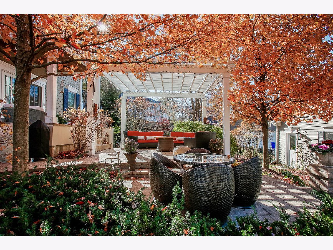
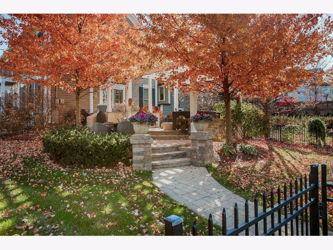
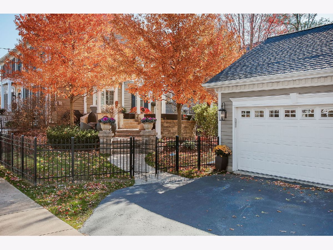
Room Specifics
Total Bedrooms: 4
Bedrooms Above Ground: 4
Bedrooms Below Ground: 0
Dimensions: —
Floor Type: Hardwood
Dimensions: —
Floor Type: Hardwood
Dimensions: —
Floor Type: Hardwood
Full Bathrooms: 4
Bathroom Amenities: Separate Shower,Double Sink,Full Body Spray Shower,Soaking Tub
Bathroom in Basement: 1
Rooms: Storage,Eating Area,Exercise Room,Game Room,Recreation Room
Basement Description: Finished
Other Specifics
| 2 | |
| Concrete Perimeter | |
| Asphalt | |
| Patio, Brick Paver Patio, Storms/Screens | |
| — | |
| 50 X 150 | |
| Dormer,Pull Down Stair | |
| Full | |
| — | |
| Double Oven, Microwave, Dishwasher, High End Refrigerator, Washer, Dryer, Disposal, Stainless Steel Appliance(s), Wine Refrigerator, Range Hood | |
| Not in DB | |
| — | |
| — | |
| — | |
| Gas Log |
Tax History
| Year | Property Taxes |
|---|---|
| 2021 | $17,349 |
Contact Agent
Nearby Similar Homes
Nearby Sold Comparables
Contact Agent
Listing Provided By
Keller Williams Premiere Properties








