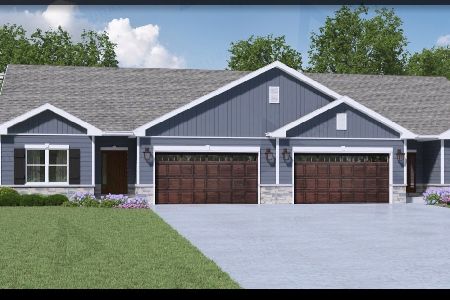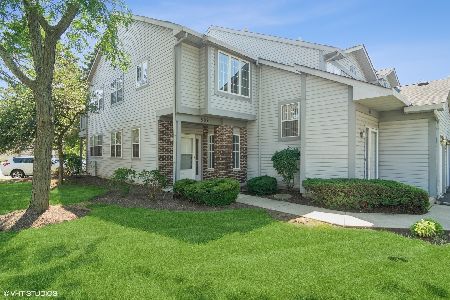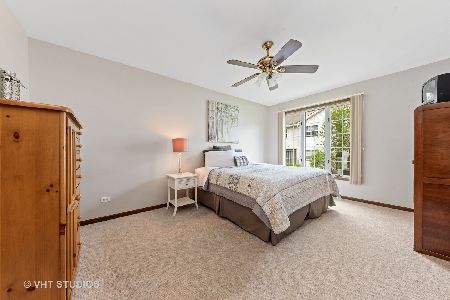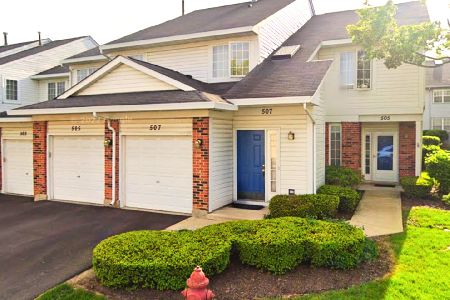511 Parkside Drive, Palatine, Illinois 60067
$260,501
|
Sold
|
|
| Status: | Closed |
| Sqft: | 1,440 |
| Cost/Sqft: | $181 |
| Beds: | 2 |
| Baths: | 2 |
| Year Built: | 1994 |
| Property Taxes: | $3,228 |
| Days On Market: | 1576 |
| Lot Size: | 0,00 |
Description
Elegant, Spacious, light and bright one floor living. Beautifully cared for offering volume ceilings open floor plan plus benefit as an end unit you will enjoy the steaming light from every window. Den can be converted to bedroom if needed, very nicely appointed features through out. Huge master suite, with luxury spa master bath boost large soaking tub plus separate walk in shower. Second bedroom on opposite side plus second bath conveniently located. Kitchen has large window perfect for your breakfast area and plenty of cabinets, counter tops, plus cabinet pantry! Laundry room with washer and dryer in unit. Enjoy greenery and mature trees from your private deck. Nice walking path meanders through community. Highly sought after neighborhood offers convenience of shopping, close access to highways, metra and more.
Property Specifics
| Condos/Townhomes | |
| 1 | |
| — | |
| 1994 | |
| None | |
| DORCHESTER | |
| No | |
| — |
| Cook | |
| Parkside On The Green | |
| 267 / Monthly | |
| Insurance,Exterior Maintenance,Lawn Care,Snow Removal | |
| Public | |
| Public Sewer | |
| 11233995 | |
| 02271111171125 |
Nearby Schools
| NAME: | DISTRICT: | DISTANCE: | |
|---|---|---|---|
|
Grade School
Pleasant Hill Elementary School |
15 | — | |
|
Middle School
Plum Grove Junior High School |
15 | Not in DB | |
|
High School
Wm Fremd High School |
211 | Not in DB | |
Property History
| DATE: | EVENT: | PRICE: | SOURCE: |
|---|---|---|---|
| 22 Nov, 2021 | Sold | $260,501 | MRED MLS |
| 31 Oct, 2021 | Under contract | $260,000 | MRED MLS |
| — | Last price change | $275,000 | MRED MLS |
| 30 Sep, 2021 | Listed for sale | $275,000 | MRED MLS |
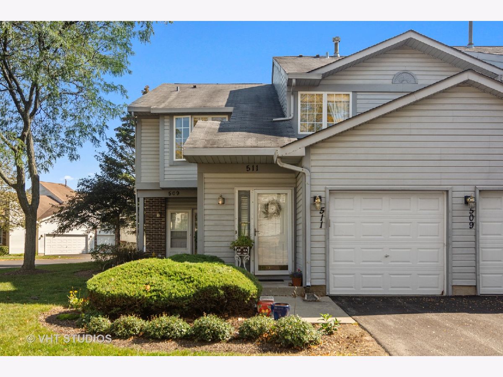
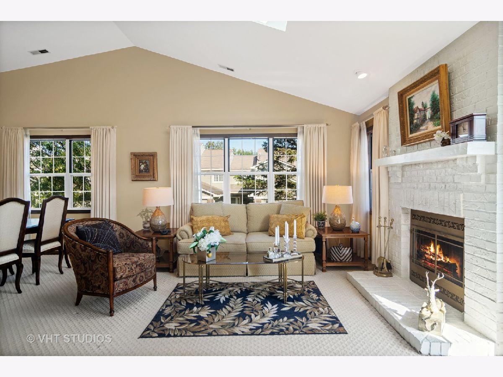
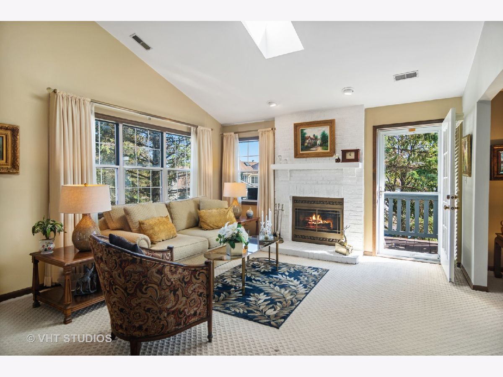
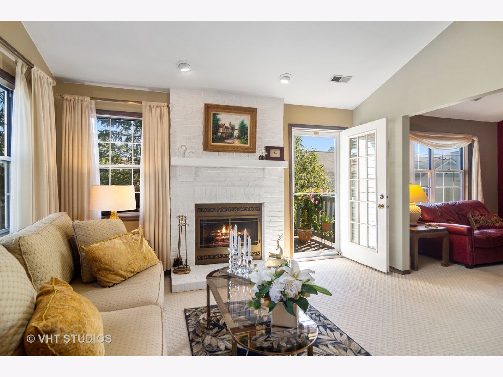
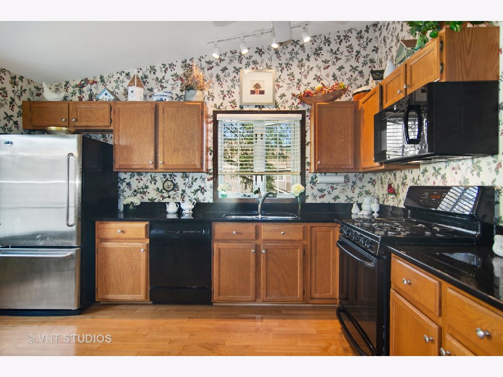
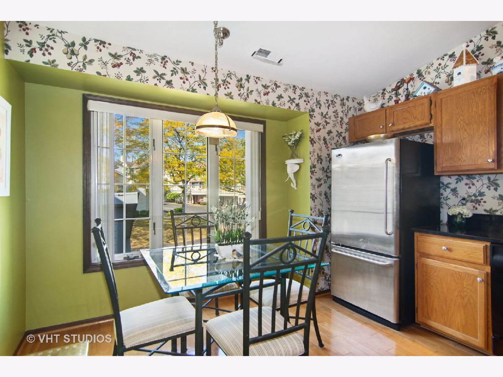
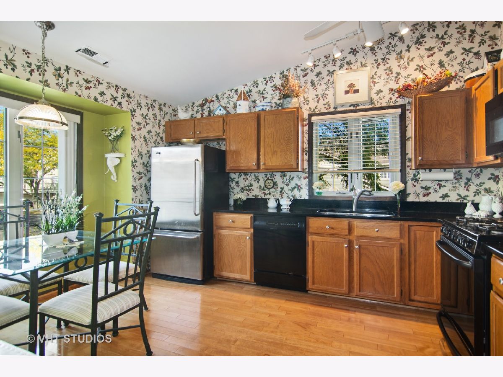
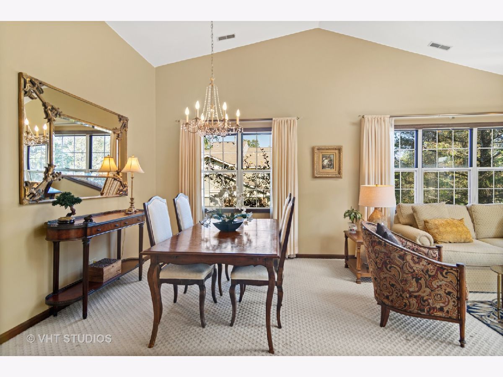
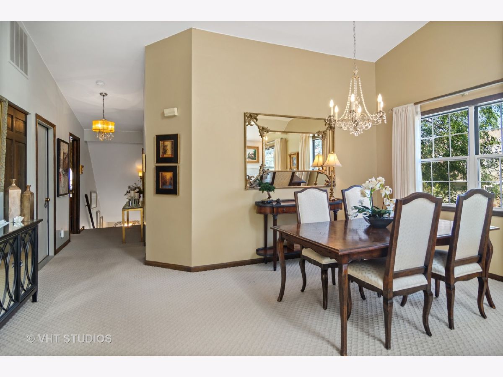
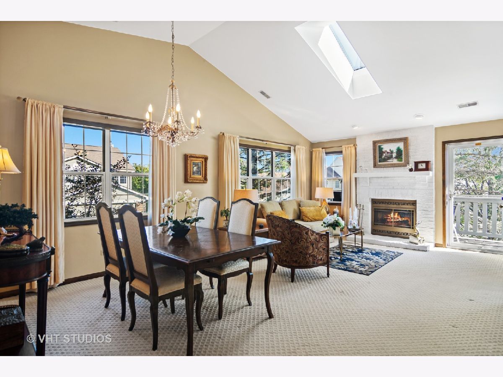
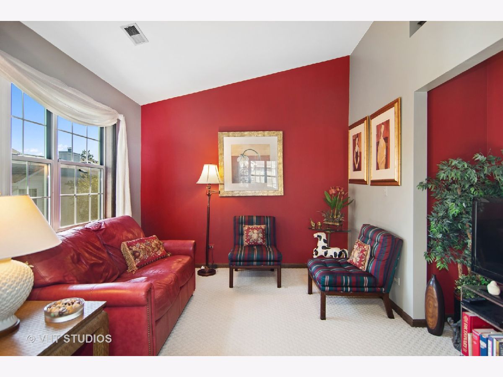
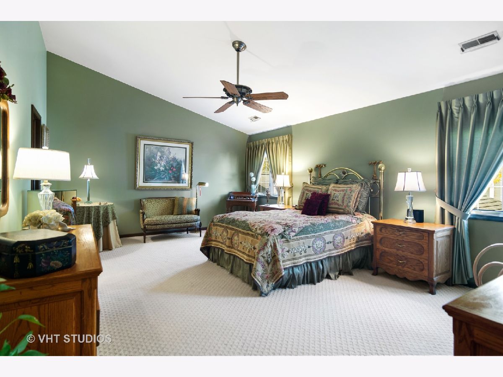
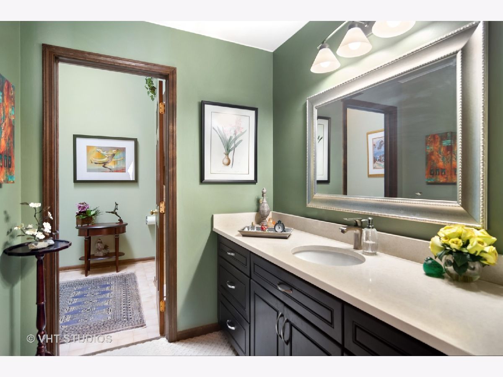
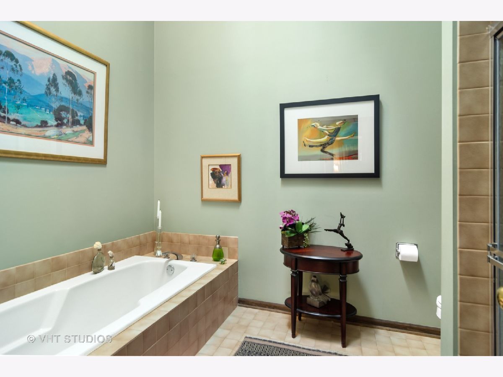
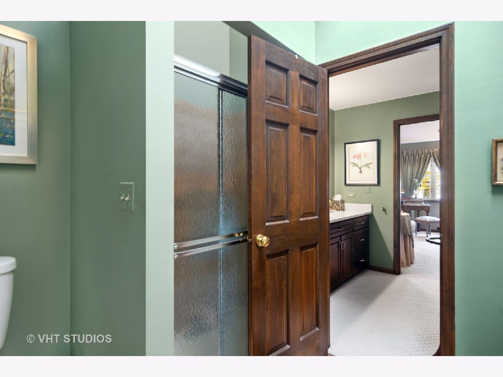
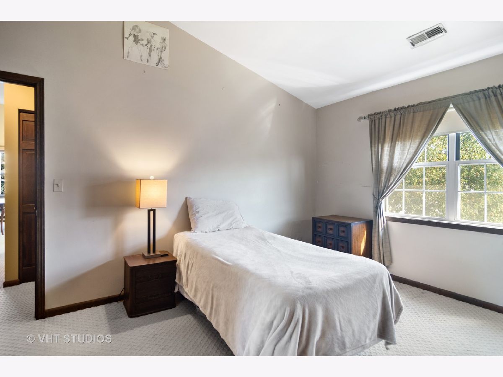
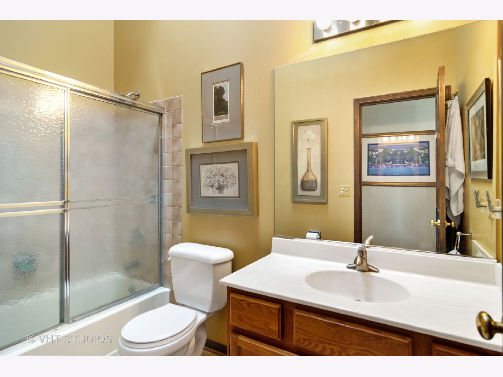
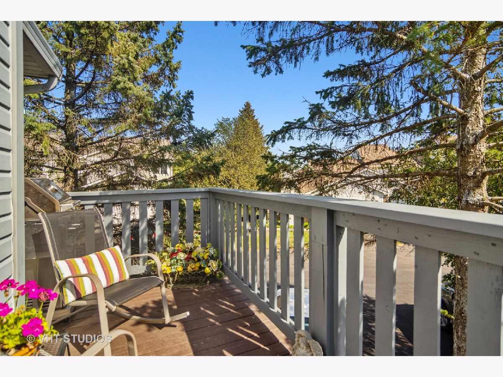
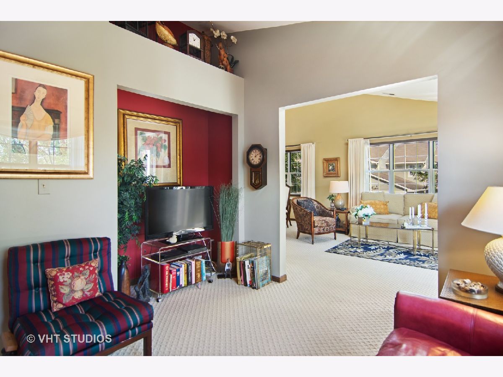
Room Specifics
Total Bedrooms: 2
Bedrooms Above Ground: 2
Bedrooms Below Ground: 0
Dimensions: —
Floor Type: Carpet
Full Bathrooms: 2
Bathroom Amenities: Separate Shower,Soaking Tub
Bathroom in Basement: 0
Rooms: Den
Basement Description: None
Other Specifics
| 1 | |
| Concrete Perimeter | |
| Asphalt | |
| Deck | |
| — | |
| INTEGRAL | |
| — | |
| Full | |
| Vaulted/Cathedral Ceilings, Skylight(s), Laundry Hook-Up in Unit, Granite Counters | |
| Range, Microwave, Dishwasher, Refrigerator, Washer, Dryer | |
| Not in DB | |
| — | |
| — | |
| Bike Room/Bike Trails, Ceiling Fan, Skylights | |
| Attached Fireplace Doors/Screen, Gas Log, Gas Starter |
Tax History
| Year | Property Taxes |
|---|---|
| 2021 | $3,228 |
Contact Agent
Nearby Sold Comparables
Contact Agent
Listing Provided By
Baird & Warner

