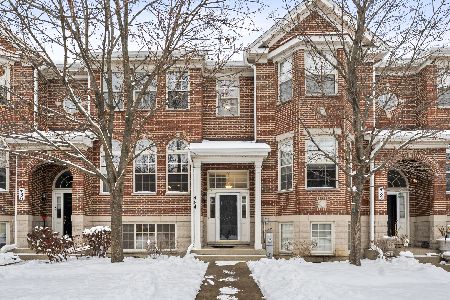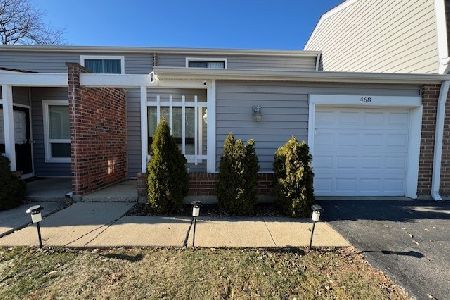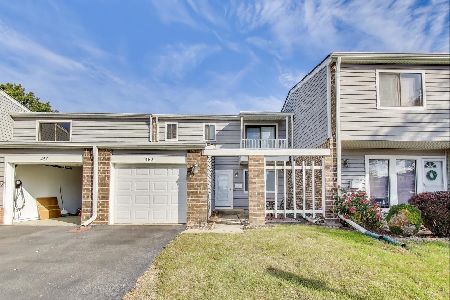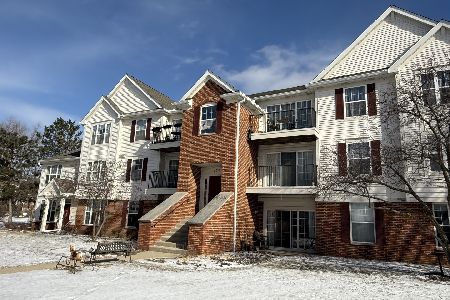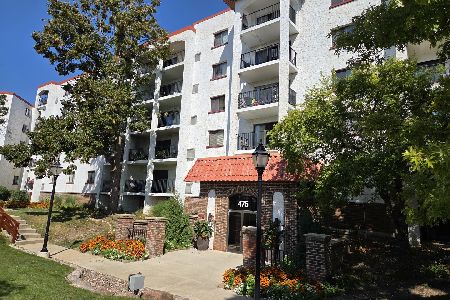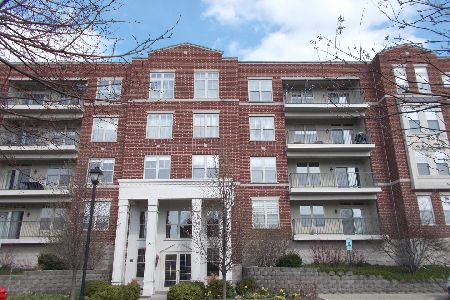511 Prestwick Lane, Wheeling, Illinois 60090
$238,000
|
Sold
|
|
| Status: | Closed |
| Sqft: | 1,586 |
| Cost/Sqft: | $158 |
| Beds: | 2 |
| Baths: | 2 |
| Year Built: | 2005 |
| Property Taxes: | $7,097 |
| Days On Market: | 2164 |
| Lot Size: | 0,00 |
Description
One of the largest rarely available floor plans in the complex. This stunning updated unit provides open easy flowing layout, 2 bedrooms, 2 full bathrooms, large fully applianced kitchen open to living dinning room combo with access to balcony and french doors to den/family room. Master bedroom has walk-in closet & master bath with soaking tub and separate shower. Wood laminate flooring throughout living space and ceramic tile kitchen floor and bathrooms. Lot's of windows bring sunshine and light, in-unit laundry with full size front load washer and dryer plus storage space. Heated indoor garage spot #22 with large storage cage. Heat, gas, water included in assessment. Perfect quiet location yet close to forest preserve, restaurant row, shopping & transportation. Unit is in great move-in condition and ready for new owner!
Property Specifics
| Condos/Townhomes | |
| 5 | |
| — | |
| 2005 | |
| None | |
| — | |
| No | |
| — |
| Cook | |
| Astor Place | |
| 503 / Monthly | |
| Heat,Water,Gas,Parking,Insurance,Exterior Maintenance,Lawn Care,Scavenger,Snow Removal | |
| Lake Michigan | |
| Public Sewer | |
| 10643137 | |
| 03123040071110 |
Nearby Schools
| NAME: | DISTRICT: | DISTANCE: | |
|---|---|---|---|
|
Grade School
Walt Whitman Elementary School |
21 | — | |
|
Middle School
Oliver W Holmes Middle School |
21 | Not in DB | |
|
High School
Wheeling High School |
214 | Not in DB | |
Property History
| DATE: | EVENT: | PRICE: | SOURCE: |
|---|---|---|---|
| 8 May, 2020 | Sold | $238,000 | MRED MLS |
| 10 Mar, 2020 | Under contract | $249,900 | MRED MLS |
| 20 Feb, 2020 | Listed for sale | $249,900 | MRED MLS |
Room Specifics
Total Bedrooms: 2
Bedrooms Above Ground: 2
Bedrooms Below Ground: 0
Dimensions: —
Floor Type: Wood Laminate
Full Bathrooms: 2
Bathroom Amenities: Separate Shower
Bathroom in Basement: 0
Rooms: No additional rooms
Basement Description: None
Other Specifics
| 1 | |
| Concrete Perimeter | |
| Asphalt | |
| — | |
| Common Grounds | |
| INTEGRAL | |
| — | |
| Full | |
| Laundry Hook-Up in Unit, Storage, Walk-In Closet(s) | |
| Range, Microwave, Dishwasher, Refrigerator, Washer, Dryer | |
| Not in DB | |
| — | |
| — | |
| Elevator(s), Storage, Security Door Lock(s) | |
| — |
Tax History
| Year | Property Taxes |
|---|---|
| 2020 | $7,097 |
Contact Agent
Nearby Similar Homes
Nearby Sold Comparables
Contact Agent
Listing Provided By
RE/MAX United

