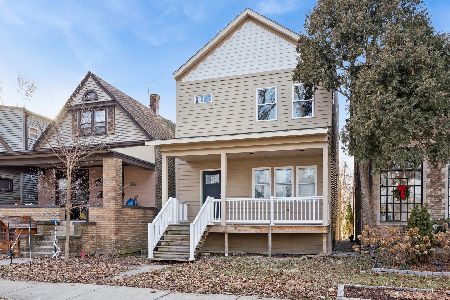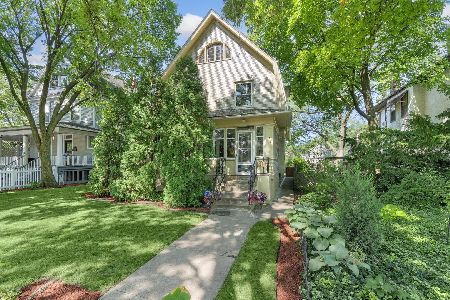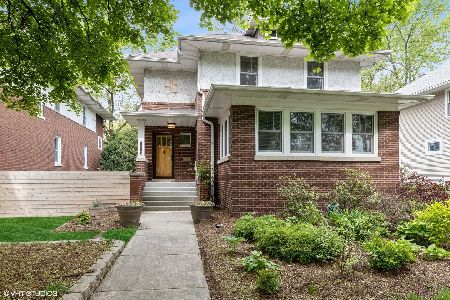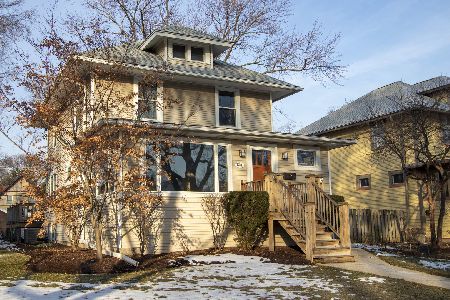511 Ridgeland Avenue, Oak Park, Illinois 60302
$700,000
|
Sold
|
|
| Status: | Closed |
| Sqft: | 3,567 |
| Cost/Sqft: | $196 |
| Beds: | 5 |
| Baths: | 4 |
| Year Built: | — |
| Property Taxes: | $20,050 |
| Days On Market: | 3589 |
| Lot Size: | 0,00 |
Description
HUGE PRICE DROP! Extensive Victorian Rehab!!! All new electric(200+ amp), plumbing(copper), dual zoned HVAC, roof, windows, sub pump/drain tiles, Kitchens/baths, hardwood floors, high-end finishes throughout and restored cedar to its original charm siding. Elegant foyer with leaded glass windows, living/dinning w fireplace and French doors opening to wrap around porch. Designer eat in kitchen opens into family room and more French doors to back deck. Oversized master w/ double vanity, freestanding original refinished pedestal tub and sep shower. Huge 3rd floor family room/in-law suite and Finished basement. Award Winning Contractors!!! Rare find in OP!!!
Property Specifics
| Single Family | |
| — | |
| Victorian | |
| — | |
| Full,Walkout | |
| — | |
| No | |
| — |
| Cook | |
| — | |
| 0 / Not Applicable | |
| None | |
| Lake Michigan,Public | |
| Public Sewer | |
| 09182007 | |
| 16064240250000 |
Nearby Schools
| NAME: | DISTRICT: | DISTANCE: | |
|---|---|---|---|
|
Grade School
William Hatch Elementary School |
97 | — | |
|
High School
Oak Park & River Forest High Sch |
200 | Not in DB | |
Property History
| DATE: | EVENT: | PRICE: | SOURCE: |
|---|---|---|---|
| 12 Apr, 2011 | Sold | $420,000 | MRED MLS |
| 19 Feb, 2011 | Under contract | $424,900 | MRED MLS |
| 8 Nov, 2010 | Listed for sale | $424,900 | MRED MLS |
| 30 Dec, 2016 | Sold | $700,000 | MRED MLS |
| 3 Dec, 2016 | Under contract | $699,000 | MRED MLS |
| — | Last price change | $729,900 | MRED MLS |
| 1 Apr, 2016 | Listed for sale | $839,900 | MRED MLS |
| 2 Feb, 2022 | Sold | $495,000 | MRED MLS |
| 20 Dec, 2021 | Under contract | $499,000 | MRED MLS |
| 16 Dec, 2021 | Listed for sale | $499,000 | MRED MLS |
Room Specifics
Total Bedrooms: 5
Bedrooms Above Ground: 5
Bedrooms Below Ground: 0
Dimensions: —
Floor Type: Hardwood
Dimensions: —
Floor Type: Hardwood
Dimensions: —
Floor Type: Hardwood
Dimensions: —
Floor Type: —
Full Bathrooms: 4
Bathroom Amenities: Separate Shower,Double Sink,Soaking Tub
Bathroom in Basement: 0
Rooms: Bonus Room,Bedroom 5,Den,Foyer,Recreation Room,Utility Room-Lower Level
Basement Description: Finished
Other Specifics
| 2 | |
| — | |
| — | |
| — | |
| — | |
| 40X172 | |
| — | |
| Full | |
| Hardwood Floors, In-Law Arrangement, Second Floor Laundry | |
| Range, Microwave, Dishwasher, Refrigerator, High End Refrigerator, Disposal, Stainless Steel Appliance(s) | |
| Not in DB | |
| Pool | |
| — | |
| — | |
| — |
Tax History
| Year | Property Taxes |
|---|---|
| 2011 | $10,495 |
| 2016 | $20,050 |
| 2022 | $16,146 |
Contact Agent
Nearby Similar Homes
Nearby Sold Comparables
Contact Agent
Listing Provided By
@properties












