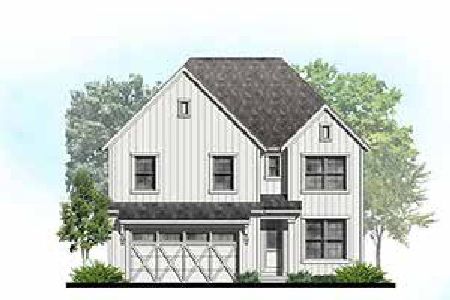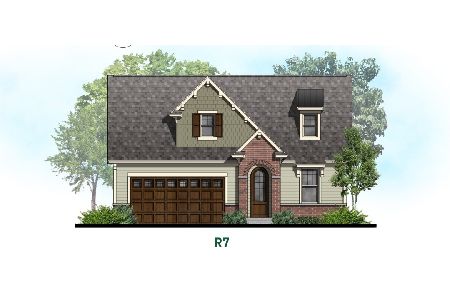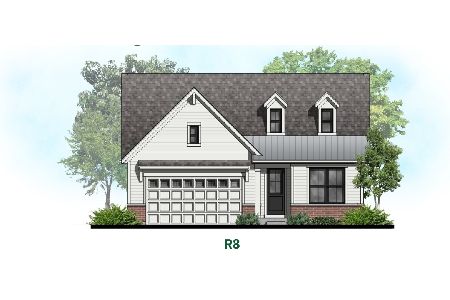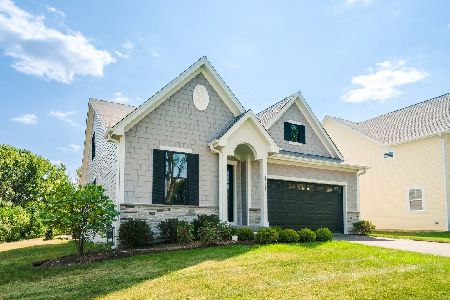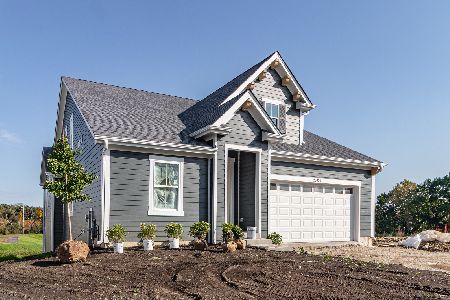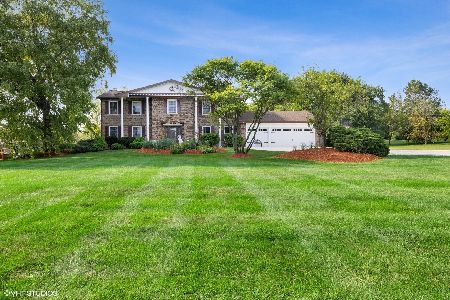511 Rue Orleanais, Deer Park, Illinois 60010
$445,000
|
Sold
|
|
| Status: | Closed |
| Sqft: | 3,057 |
| Cost/Sqft: | $150 |
| Beds: | 4 |
| Baths: | 4 |
| Year Built: | 1976 |
| Property Taxes: | $10,787 |
| Days On Market: | 2870 |
| Lot Size: | 0,87 |
Description
Meticulously & stylishly updated 4 bedroom home with 3 full bathrooms! Full, finished basement with a fifth bedroom, half bathroom, office, rec room and, kitchen! Hardwood floors & beautiful crown molding throughout. Great kitchen, with eating area. 2nd floor bedrooms are huge! Large Master Bedroom with a lavish master bathroom. Beautiful, stone fireplace in the family room. Wood, plantation shutters. Surround sound speakers. This list goes on. Home sits on almost 1 acre of pristine landscape. Incredibly maintained & quality constructed home with owner pride. Top rated Lake Zurich Schools, desirable location with quick access to Deer Park Town Center, shopping, theater, restaurants & transportation. 3 car garage! Come and see today!
Property Specifics
| Single Family | |
| — | |
| Colonial | |
| 1976 | |
| Full | |
| GARRISON | |
| No | |
| 0.87 |
| Lake | |
| — | |
| 0 / Not Applicable | |
| None | |
| Private Well | |
| Septic-Private | |
| 09851348 | |
| 14334030030000 |
Nearby Schools
| NAME: | DISTRICT: | DISTANCE: | |
|---|---|---|---|
|
Grade School
Isaac Fox Elementary School |
95 | — | |
|
Middle School
Lake Zurich Middle - S Campus |
95 | Not in DB | |
|
High School
Lake Zurich High School |
95 | Not in DB | |
Property History
| DATE: | EVENT: | PRICE: | SOURCE: |
|---|---|---|---|
| 17 May, 2018 | Sold | $445,000 | MRED MLS |
| 26 Feb, 2018 | Under contract | $460,000 | MRED MLS |
| 5 Feb, 2018 | Listed for sale | $460,000 | MRED MLS |
Room Specifics
Total Bedrooms: 5
Bedrooms Above Ground: 4
Bedrooms Below Ground: 1
Dimensions: —
Floor Type: Carpet
Dimensions: —
Floor Type: Carpet
Dimensions: —
Floor Type: Carpet
Dimensions: —
Floor Type: —
Full Bathrooms: 4
Bathroom Amenities: Double Sink
Bathroom in Basement: 1
Rooms: Bedroom 5,Office,Recreation Room,Kitchen
Basement Description: Finished
Other Specifics
| 3 | |
| Concrete Perimeter | |
| Asphalt | |
| Brick Paver Patio, Storms/Screens | |
| Landscaped | |
| 155X217X189X217 | |
| Pull Down Stair | |
| Full | |
| Hardwood Floors, In-Law Arrangement, First Floor Full Bath | |
| Range, Microwave, Dishwasher, Washer, Dryer, Disposal, Trash Compactor | |
| Not in DB | |
| — | |
| — | |
| — | |
| Wood Burning, Gas Starter |
Tax History
| Year | Property Taxes |
|---|---|
| 2018 | $10,787 |
Contact Agent
Nearby Similar Homes
Nearby Sold Comparables
Contact Agent
Listing Provided By
Keller Williams North Shore West


