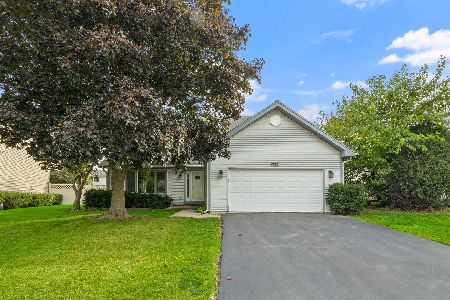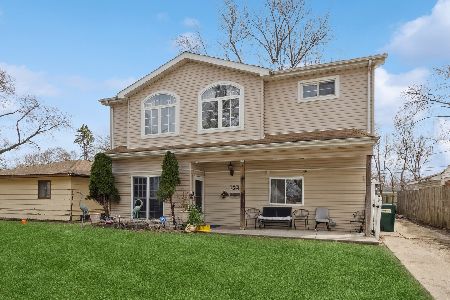511 Russell Street, Wheeling, Illinois 60090
$578,000
|
Sold
|
|
| Status: | Closed |
| Sqft: | 2,427 |
| Cost/Sqft: | $243 |
| Beds: | 3 |
| Baths: | 3 |
| Year Built: | 2009 |
| Property Taxes: | $11,441 |
| Days On Market: | 1117 |
| Lot Size: | 0,28 |
Description
**BEAUTIFUL!!** Spacious sun-filled newer custom home! Stunning 2-story great rm w/gorgeous flr-to-celng brick fplc, lrg windows. Flex room for formal din rm or den. Chef's kitchen opens to great room, loads of cabinet/counter space, lrg island, granite, stainless, huge walk-in pantry! Beautiful eating area w/tons of morning sun, French doors to sunny deck. 1st flr master suite w/bay window, his 'n hers walk-in-closets w/custom organizers, luxury bath w/dual vanities, whirlpool soaking tub, shower. Open loft for sitting rm/office. 2nd mstr bedrm on 2nd flr w/direct access to lrg hall bath w/dual vanities, 2 closets. Large 3rd bedrm w/2 closets. Crown molding, high baseboards, recessed lites, ceilng fans, hardwood flrs, high celngs! Extra deep bsmnt w/roughed-in plumbing for a bath. 1/4+ acre lot, large front yard w/porch, large backyard w/deck. Extra large garage w/natural light.** RECENT UPDATES** Newley installed gleaming hardwood floors on the second floor and all Bedrooms. Freshly painted throughout the home. Quiet neighborhood with no through traffic. Close to Wheeling and Mt Prospect Metra stations, walk to library and park! **WHAT ARE YOU WAITING FOR!!**
Property Specifics
| Single Family | |
| — | |
| — | |
| 2009 | |
| — | |
| CUSTOM | |
| No | |
| 0.28 |
| Cook | |
| — | |
| 0 / Not Applicable | |
| — | |
| — | |
| — | |
| 11694442 | |
| 03103060260000 |
Nearby Schools
| NAME: | DISTRICT: | DISTANCE: | |
|---|---|---|---|
|
Grade School
Booth Tarkington Elementary Scho |
21 | — | |
|
Middle School
Jack London Middle School |
21 | Not in DB | |
|
High School
Wheeling High School |
214 | Not in DB | |
Property History
| DATE: | EVENT: | PRICE: | SOURCE: |
|---|---|---|---|
| 4 Jan, 2010 | Sold | $422,000 | MRED MLS |
| 23 Nov, 2009 | Under contract | $444,900 | MRED MLS |
| — | Last price change | $469,900 | MRED MLS |
| 13 Aug, 2009 | Listed for sale | $469,900 | MRED MLS |
| 31 Jul, 2019 | Sold | $410,000 | MRED MLS |
| 1 Jul, 2019 | Under contract | $434,900 | MRED MLS |
| 23 May, 2019 | Listed for sale | $434,900 | MRED MLS |
| 27 Feb, 2023 | Sold | $578,000 | MRED MLS |
| 18 Jan, 2023 | Under contract | $589,900 | MRED MLS |
| 3 Jan, 2023 | Listed for sale | $589,900 | MRED MLS |
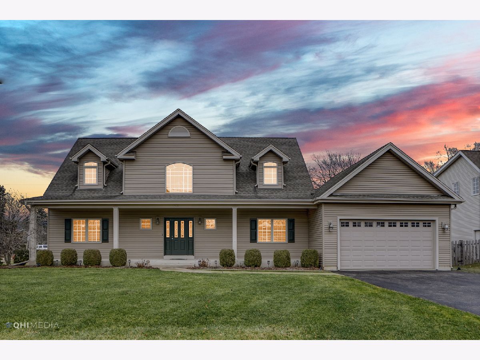
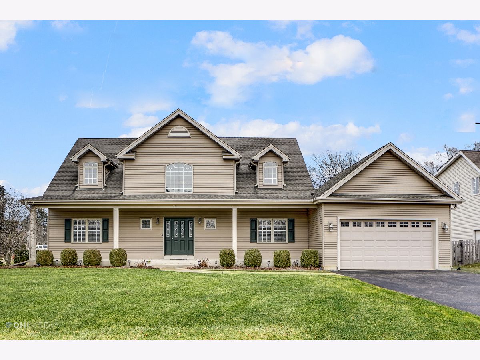
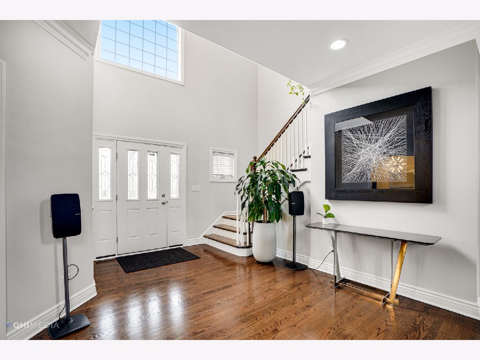
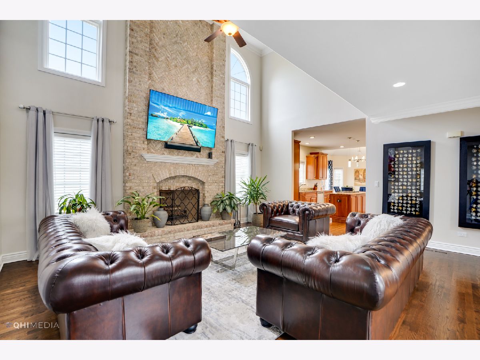
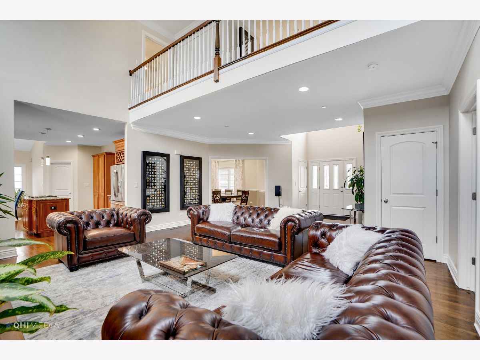
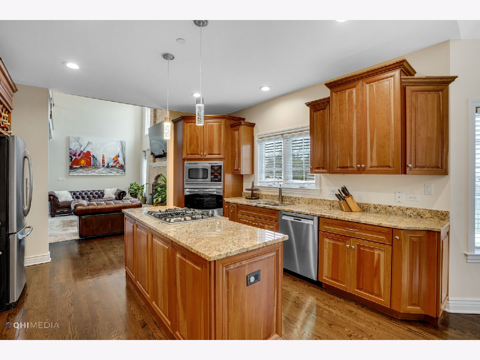
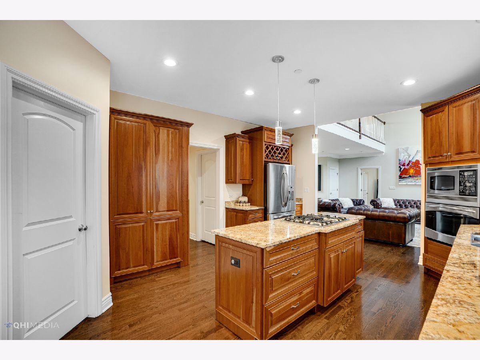
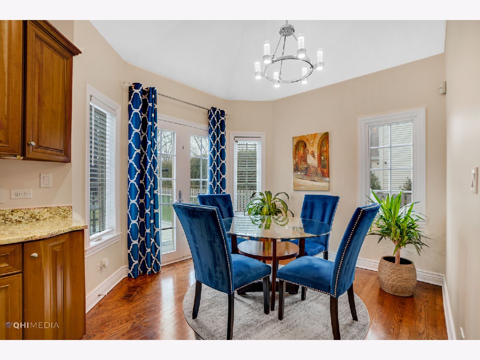
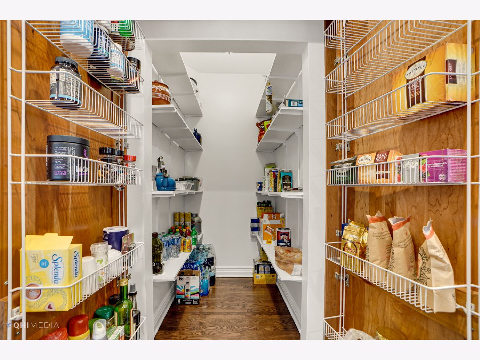
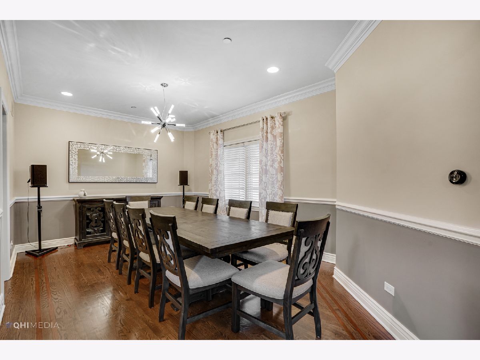
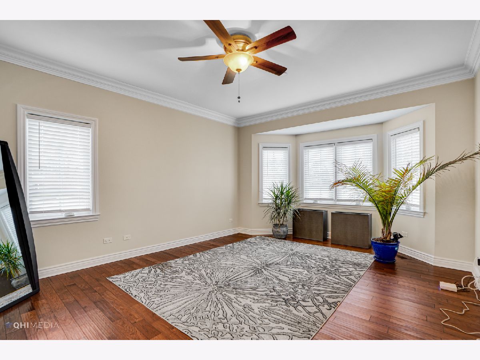
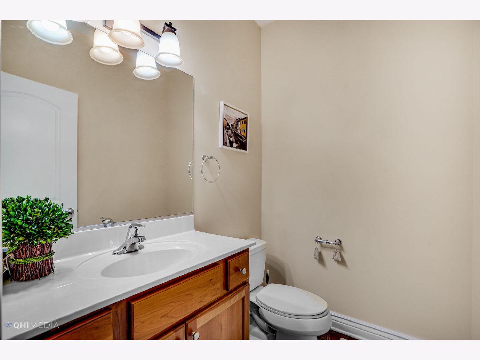
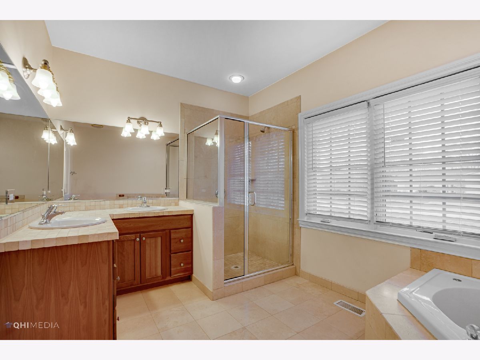
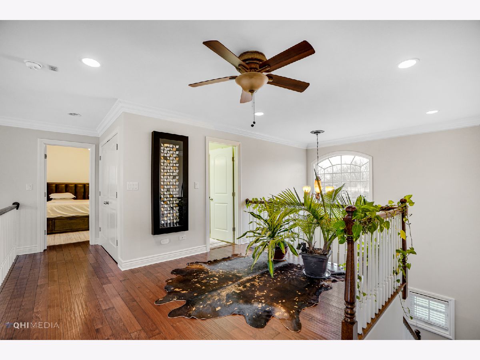
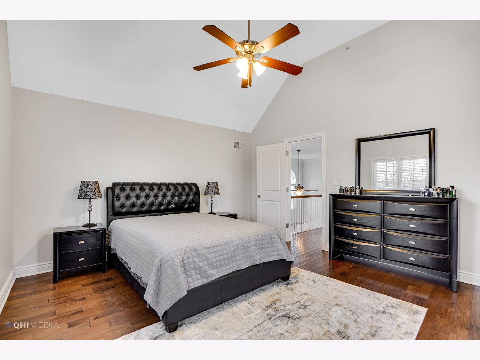
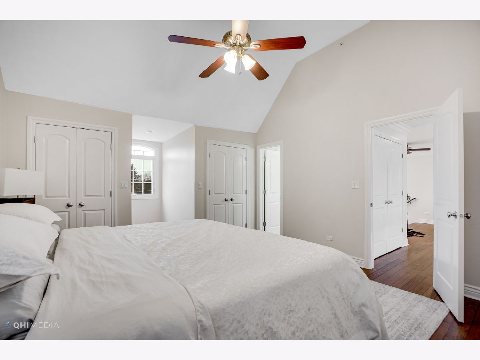
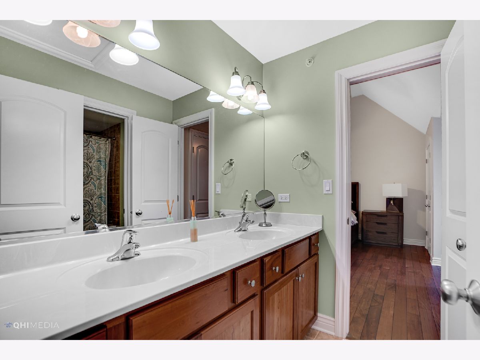
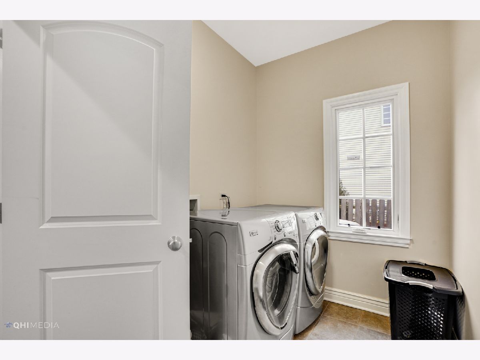
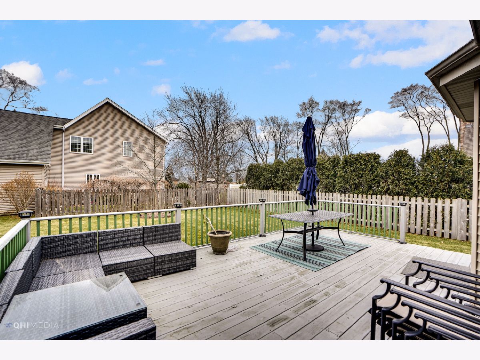
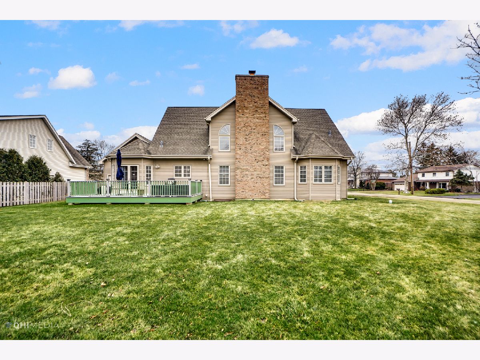
Room Specifics
Total Bedrooms: 3
Bedrooms Above Ground: 3
Bedrooms Below Ground: 0
Dimensions: —
Floor Type: —
Dimensions: —
Floor Type: —
Full Bathrooms: 3
Bathroom Amenities: Whirlpool,Separate Shower,Double Sink
Bathroom in Basement: 0
Rooms: —
Basement Description: Unfinished
Other Specifics
| 2 | |
| — | |
| Asphalt | |
| — | |
| — | |
| 100 X 120 | |
| Unfinished | |
| — | |
| — | |
| — | |
| Not in DB | |
| — | |
| — | |
| — | |
| — |
Tax History
| Year | Property Taxes |
|---|---|
| 2010 | $4,304 |
| 2019 | $12,593 |
| 2023 | $11,441 |
Contact Agent
Nearby Similar Homes
Nearby Sold Comparables
Contact Agent
Listing Provided By
Real People Realty


