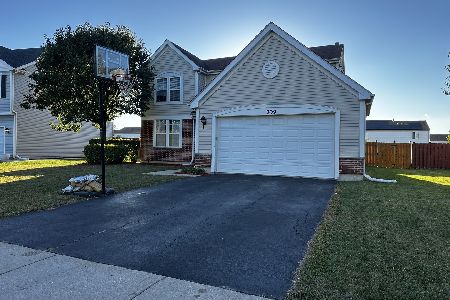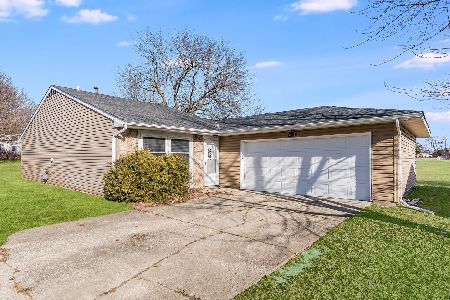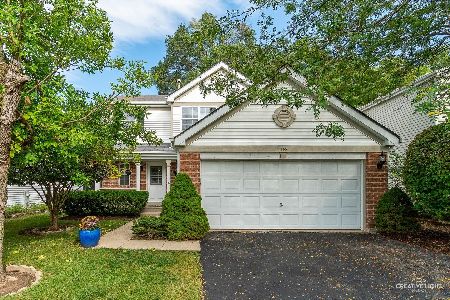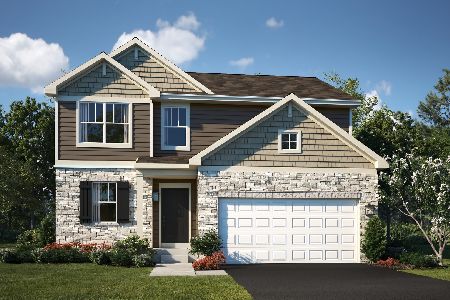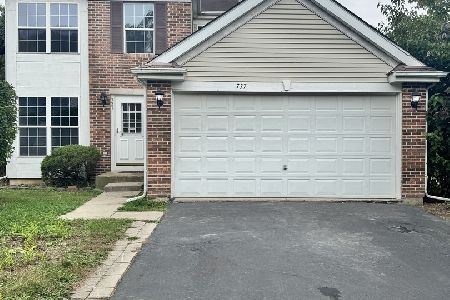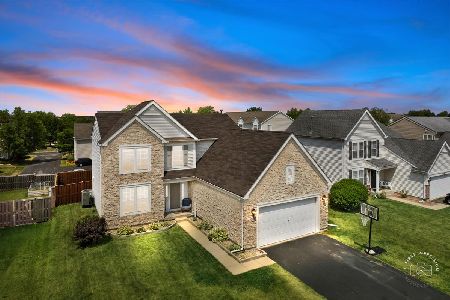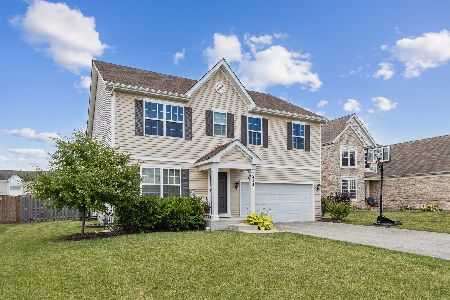511 Silver Falls Street, Joliet, Illinois 60431
$280,000
|
Sold
|
|
| Status: | Closed |
| Sqft: | 2,431 |
| Cost/Sqft: | $119 |
| Beds: | 3 |
| Baths: | 4 |
| Year Built: | 2008 |
| Property Taxes: | $6,157 |
| Days On Market: | 2225 |
| Lot Size: | 0,18 |
Description
Look no further! This MOVE-IN-READY home features 5 bedrooms plus a loft, 3 1/2 bathrooms, and a 1st floor den and spacious laundry room. TONS of upgrades! 2-story foyer w/arched entryway into formal dining/living room. Beautiful kitchen offers 42" cherry cabinets, stainless steel appliances, large island, and eating area. Kitchen opens to the oversized family room. 3 bedrooms on second floor include a huge master w/ luxury master bath including a walk-in shower, oversized soaker tub, and massive walk-in closet! STUNNING fully finished basement with 2 additional bedrooms, full bath and tons of storage. Newer HWH and brand new Zoeller sump pump with backup. 2 1/2 car garage and brand new storage shed. Your search is over. This home has everything you need!
Property Specifics
| Single Family | |
| — | |
| — | |
| 2008 | |
| Full | |
| KARINA | |
| No | |
| 0.18 |
| Will | |
| Silver Leaf | |
| 172 / Annual | |
| None | |
| Public | |
| Public Sewer | |
| 10598253 | |
| 0506144031300000 |
Property History
| DATE: | EVENT: | PRICE: | SOURCE: |
|---|---|---|---|
| 31 Jul, 2009 | Sold | $210,000 | MRED MLS |
| 26 Jun, 2009 | Under contract | $228,360 | MRED MLS |
| 17 May, 2009 | Listed for sale | $228,360 | MRED MLS |
| 21 Feb, 2020 | Sold | $280,000 | MRED MLS |
| 17 Jan, 2020 | Under contract | $289,900 | MRED MLS |
| 27 Dec, 2019 | Listed for sale | $289,900 | MRED MLS |
| 6 Sep, 2024 | Sold | $415,000 | MRED MLS |
| 10 Aug, 2024 | Under contract | $425,000 | MRED MLS |
| — | Last price change | $440,000 | MRED MLS |
| 21 Jun, 2024 | Listed for sale | $465,000 | MRED MLS |
Room Specifics
Total Bedrooms: 5
Bedrooms Above Ground: 3
Bedrooms Below Ground: 2
Dimensions: —
Floor Type: Carpet
Dimensions: —
Floor Type: Carpet
Dimensions: —
Floor Type: Vinyl
Dimensions: —
Floor Type: —
Full Bathrooms: 4
Bathroom Amenities: Whirlpool,Separate Shower,Double Sink
Bathroom in Basement: 1
Rooms: Loft,Den,Eating Area,Bedroom 5,Recreation Room
Basement Description: Finished
Other Specifics
| 2 | |
| Concrete Perimeter | |
| Asphalt | |
| — | |
| — | |
| 65X125 | |
| — | |
| Full | |
| — | |
| Range, Microwave, Dishwasher, Refrigerator, Disposal | |
| Not in DB | |
| — | |
| — | |
| — | |
| — |
Tax History
| Year | Property Taxes |
|---|---|
| 2020 | $6,157 |
| 2024 | $8,763 |
Contact Agent
Nearby Similar Homes
Nearby Sold Comparables
Contact Agent
Listing Provided By
HomeSmart Realty Group

