511 Spring Avenue, La Grange Park, Illinois 60526
$580,000
|
Sold
|
|
| Status: | Closed |
| Sqft: | 2,756 |
| Cost/Sqft: | $217 |
| Beds: | 4 |
| Baths: | 3 |
| Year Built: | 1927 |
| Property Taxes: | $12,268 |
| Days On Market: | 2112 |
| Lot Size: | 0,00 |
Description
Wonderful vintage home with great curb appeal located in the desirable Harding Woods area. Close proximity to metra, major expressways, airports, schools, restaurants/shops in downtown La Grange, Forest Preserve Bike Trail, and Brookfield Zoo. Enter the welcoming foyer with original staircase and a large closet. Hardwood floors and original/custom mill-work throughout the natural light-filled home. The spacious living room features a wood burn fireplace. The formal dining room is accessible from the living room and kitchen. This home's updated kitchen with half bath opens to a large family room and breakfast area. 4 bedrooms on the 2nd level with 2 full baths including a master suite with walk-in closet and balcony. Private sun deck access via 2nd bedroom. The walk-up attic contains zoned HVAC unit and offers convenient ample storage. The storage continues to the basement with laundry room, utility room, play area, and HVAC/mechanicals for the home. The fenced backyard offers a sprawling deck, green space, and 2 car detached garage off alley (maintained/plowed by the Village) with additional parking.
Property Specifics
| Single Family | |
| — | |
| — | |
| 1927 | |
| Full | |
| — | |
| No | |
| — |
| Cook | |
| — | |
| — / Not Applicable | |
| None | |
| Lake Michigan | |
| Public Sewer | |
| 10670626 | |
| 15333110100000 |
Nearby Schools
| NAME: | DISTRICT: | DISTANCE: | |
|---|---|---|---|
|
Grade School
Ogden Ave Elementary School |
102 | — | |
|
Middle School
Park Junior High School |
102 | Not in DB | |
|
High School
Lyons Twp High School |
204 | Not in DB | |
Property History
| DATE: | EVENT: | PRICE: | SOURCE: |
|---|---|---|---|
| 31 Jul, 2020 | Sold | $580,000 | MRED MLS |
| 17 Jun, 2020 | Under contract | $599,000 | MRED MLS |
| 23 Apr, 2020 | Listed for sale | $599,000 | MRED MLS |
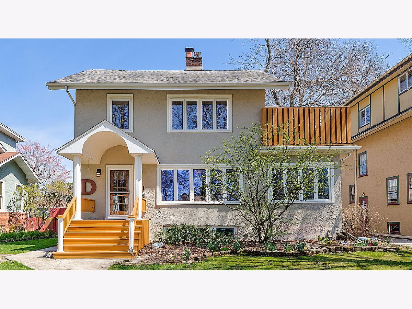
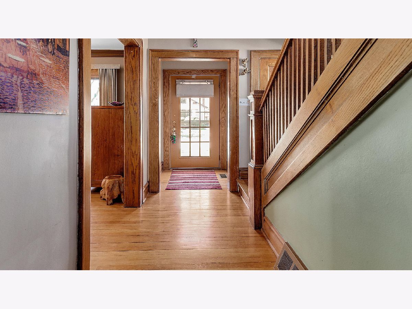
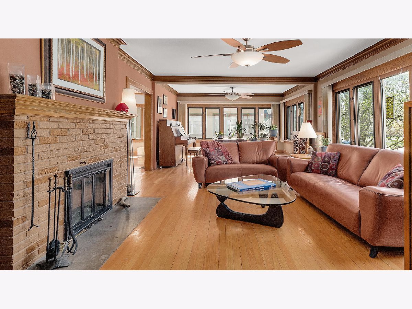
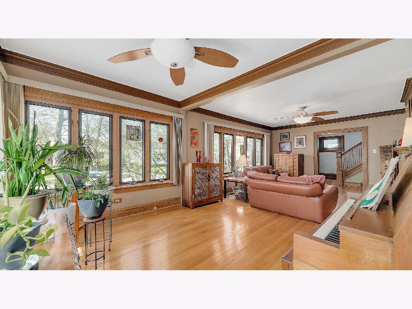
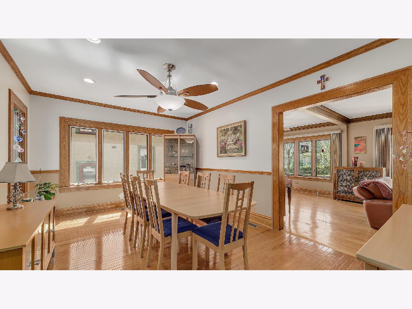
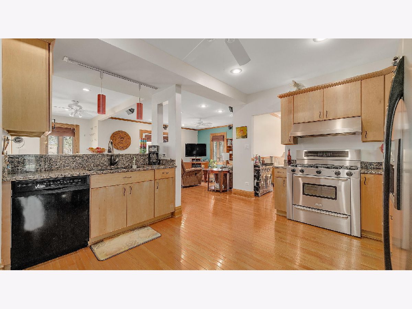
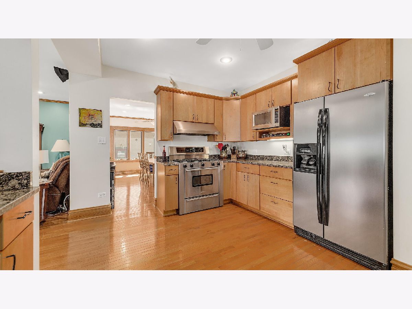
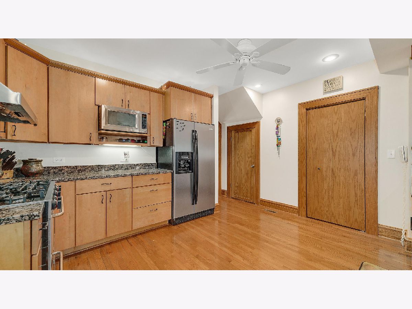
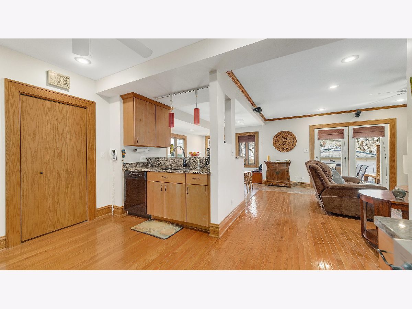
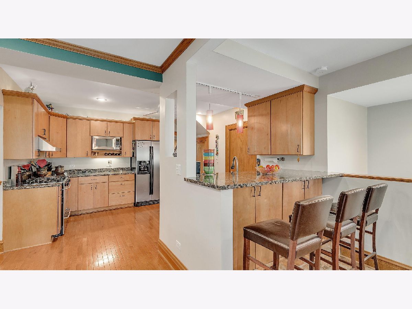
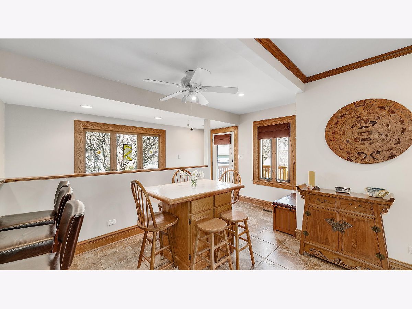
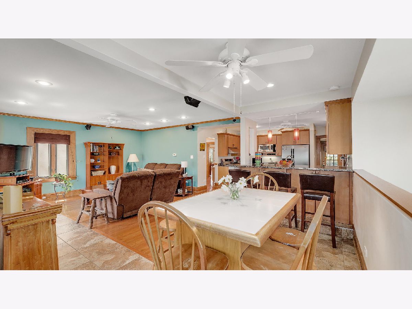
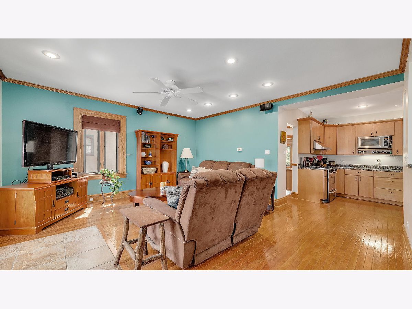
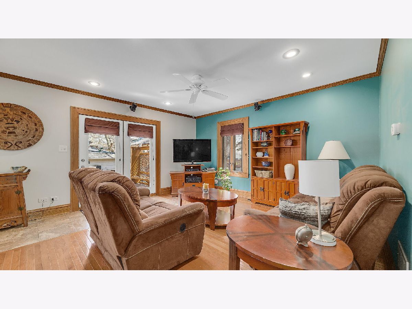
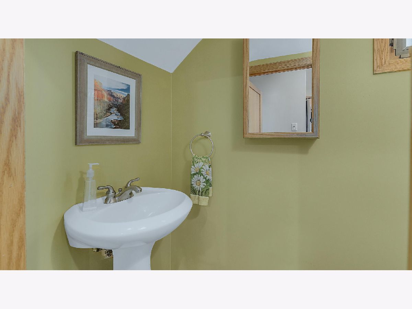
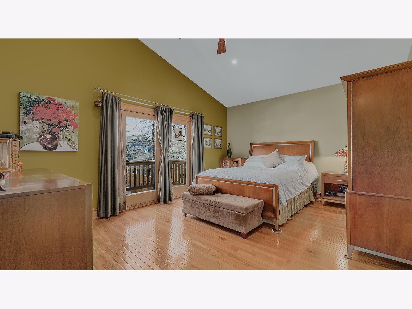
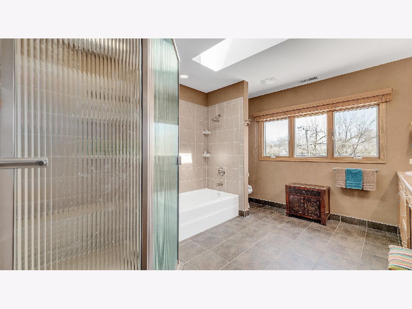
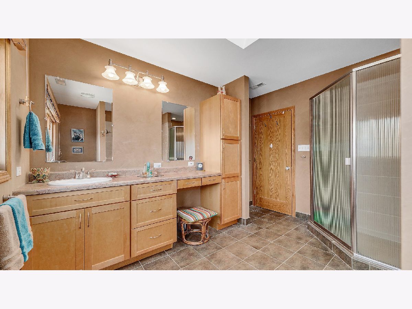
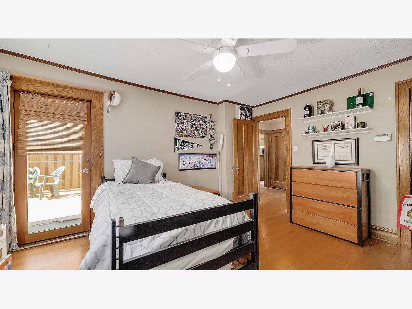
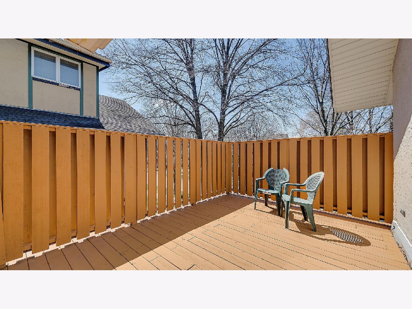
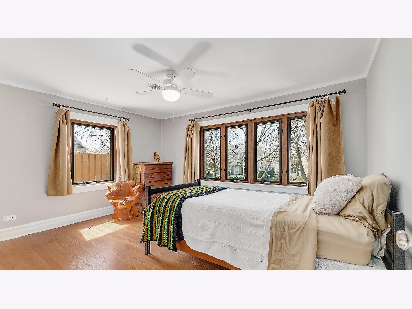
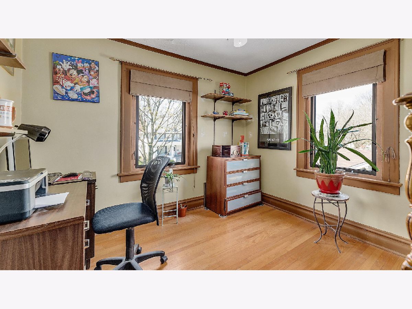
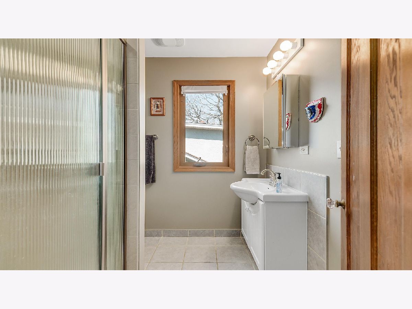
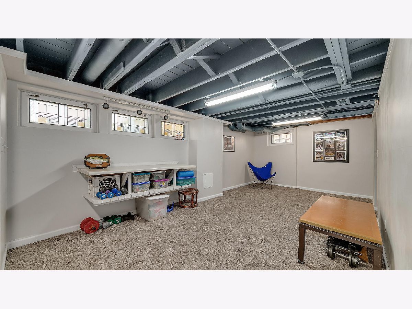
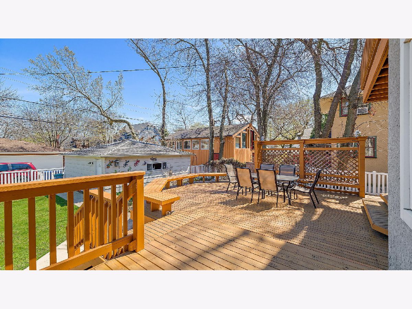
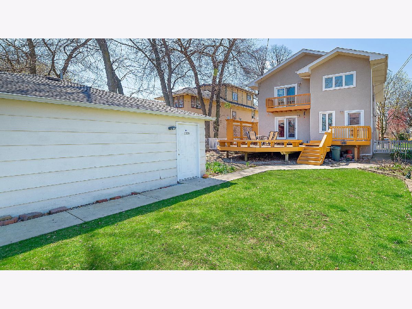
Room Specifics
Total Bedrooms: 4
Bedrooms Above Ground: 4
Bedrooms Below Ground: 0
Dimensions: —
Floor Type: Hardwood
Dimensions: —
Floor Type: Hardwood
Dimensions: —
Floor Type: Hardwood
Full Bathrooms: 3
Bathroom Amenities: Separate Shower
Bathroom in Basement: 0
Rooms: Utility Room-Lower Level
Basement Description: Finished
Other Specifics
| 2 | |
| — | |
| — | |
| Balcony, Deck, Roof Deck | |
| — | |
| 50X133 | |
| Interior Stair | |
| Full | |
| Hardwood Floors, Walk-In Closet(s) | |
| Range, Microwave, Dishwasher, Refrigerator, Washer, Dryer | |
| Not in DB | |
| — | |
| — | |
| — | |
| Wood Burning |
Tax History
| Year | Property Taxes |
|---|---|
| 2020 | $12,268 |
Contact Agent
Nearby Similar Homes
Nearby Sold Comparables
Contact Agent
Listing Provided By
Myslicki Real Estate






