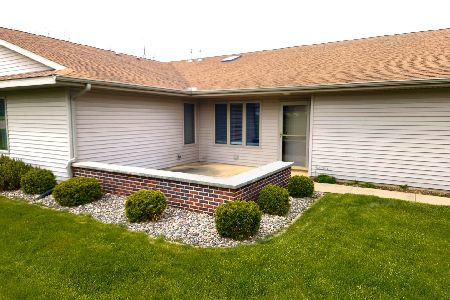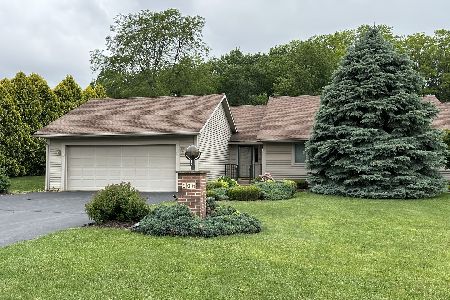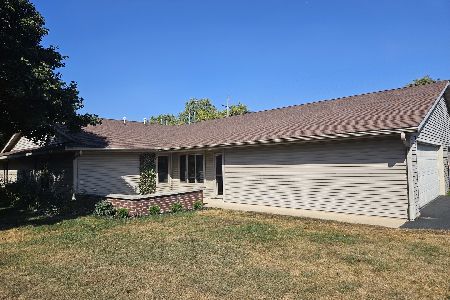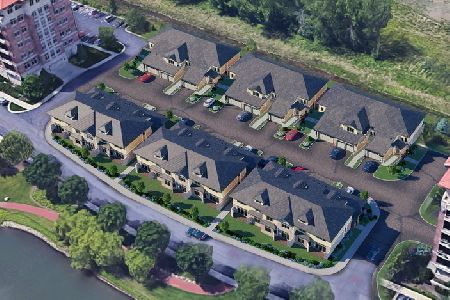511 Sunset Drive, Prophetstown, Illinois 61277
$190,000
|
Sold
|
|
| Status: | Closed |
| Sqft: | 1,540 |
| Cost/Sqft: | $142 |
| Beds: | 2 |
| Baths: | 3 |
| Year Built: | 2009 |
| Property Taxes: | $0 |
| Days On Market: | 3732 |
| Lot Size: | 0,00 |
Description
Step into this spacious condo, open concept, sunroom, kitchen with cherry cabinets,granite counter tops, lg island and 5 x 6 butler's pantry. 1st fl laundry, Master with large bath with whirlpool tub, separate shower & lg walk in closet, walk out basement with patio, large family room and 2 bedrooms and lower bath. Attn commuters, 20 min to Rock Falls, 25 min to Sterling, 35 min to Thompson, 45 min to Quad Cities Taxes & parcel # To Be Determined.
Property Specifics
| Condos/Townhomes | |
| 1 | |
| — | |
| 2009 | |
| Walkout | |
| — | |
| No | |
| — |
| Whiteside | |
| — | |
| 110 / Monthly | |
| Exterior Maintenance,Lawn Care,Snow Removal | |
| Public | |
| Public Sewer | |
| 09066146 | |
| 99999990000000 |
Property History
| DATE: | EVENT: | PRICE: | SOURCE: |
|---|---|---|---|
| 19 Sep, 2016 | Sold | $190,000 | MRED MLS |
| 19 Jul, 2016 | Under contract | $219,000 | MRED MLS |
| 15 Oct, 2015 | Listed for sale | $219,000 | MRED MLS |
Room Specifics
Total Bedrooms: 4
Bedrooms Above Ground: 2
Bedrooms Below Ground: 2
Dimensions: —
Floor Type: Hardwood
Dimensions: —
Floor Type: Carpet
Dimensions: —
Floor Type: Carpet
Full Bathrooms: 3
Bathroom Amenities: —
Bathroom in Basement: 1
Rooms: Foyer,Sun Room
Basement Description: Finished
Other Specifics
| 2 | |
| Concrete Perimeter | |
| Concrete | |
| — | |
| Common Grounds | |
| 0 X 0 | |
| — | |
| Full | |
| — | |
| — | |
| Not in DB | |
| — | |
| — | |
| — | |
| — |
Tax History
| Year | Property Taxes |
|---|
Contact Agent
Nearby Similar Homes
Contact Agent
Listing Provided By
Mel Foster Co Inc of IL







