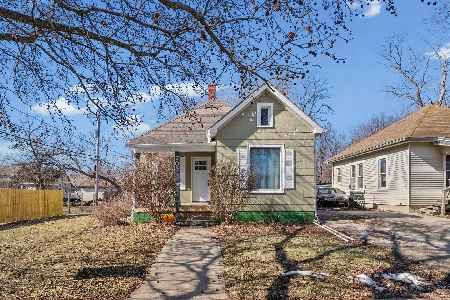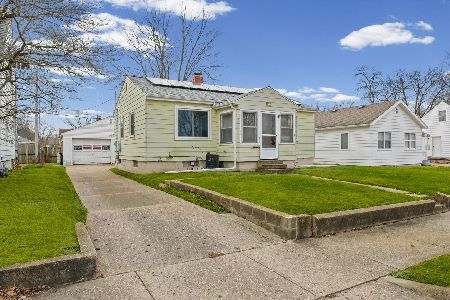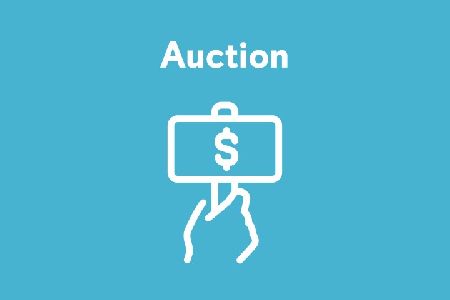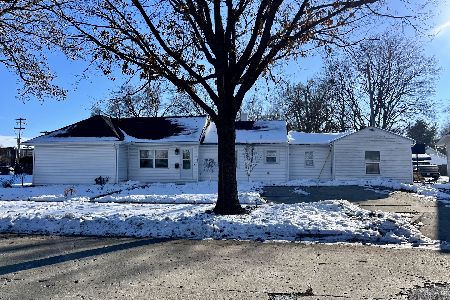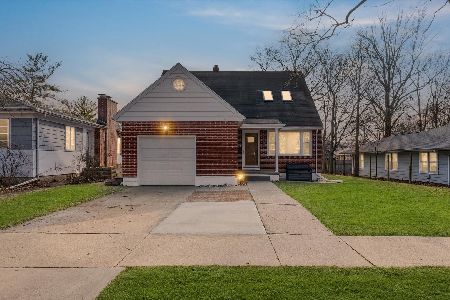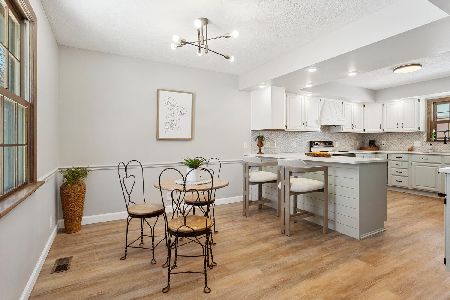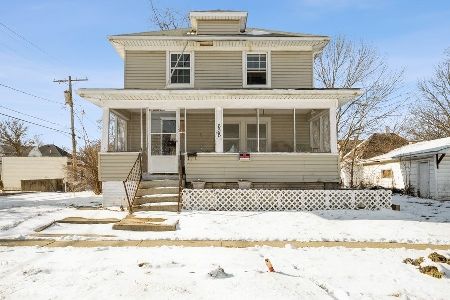511 Vine Street, Champaign, Illinois 61820
$153,500
|
Sold
|
|
| Status: | Closed |
| Sqft: | 1,672 |
| Cost/Sqft: | $96 |
| Beds: | 3 |
| Baths: | 2 |
| Year Built: | 1904 |
| Property Taxes: | $2,040 |
| Days On Market: | 1727 |
| Lot Size: | 0,12 |
Description
The best of both worlds: beautifully remodeled while keeping the original charm in central Champaign! You'll instantly picture yourself unwinding on the covered front porch overlooking the corner lot. Luxury vinyl plank flooring flows throughout the entire home. You'll enjoy the layout of the main level, which features a spacious and airy front living room. An arched doorway leads into the separate dining area with easy access to the farmhouse style kitchen. You'll appreciate the new cabinetry, counters, modern open shelving, bonus coffee bar counter, and brand new appliances, including a stainless gas range and high-end "Instaview" fridge. A convenient bedroom, which could double as an office or den, and a modern full bathroom with walk-in shower round out the main level. The second level hosts two additional bedrooms -- both with great natural light -- as well as two versatile rooms with potential to be a playroom, office, homework room, or more! The second floor full bath features an original clawfoot tub and new vanity and toilet. And there's more: new furnace, a/c, & water heater (2021), basement waterproofed (2021) roof and gutters (2021). The property also has a 1.5-car detached garage and an unfinished basement for plenty of storage. You don't want to miss out!
Property Specifics
| Single Family | |
| — | |
| Traditional | |
| 1904 | |
| Full | |
| — | |
| No | |
| 0.12 |
| Champaign | |
| — | |
| — / Not Applicable | |
| None | |
| Public | |
| Public Sewer | |
| 11117285 | |
| 422012180001 |
Nearby Schools
| NAME: | DISTRICT: | DISTANCE: | |
|---|---|---|---|
|
Grade School
Unit 4 Of Choice |
4 | — | |
|
Middle School
Champaign/middle Call Unit 4 351 |
4 | Not in DB | |
|
High School
Central High School |
4 | Not in DB | |
Property History
| DATE: | EVENT: | PRICE: | SOURCE: |
|---|---|---|---|
| 31 Aug, 2021 | Sold | $153,500 | MRED MLS |
| 2 Aug, 2021 | Under contract | $159,900 | MRED MLS |
| — | Last price change | $168,900 | MRED MLS |
| 9 Jun, 2021 | Listed for sale | $175,000 | MRED MLS |

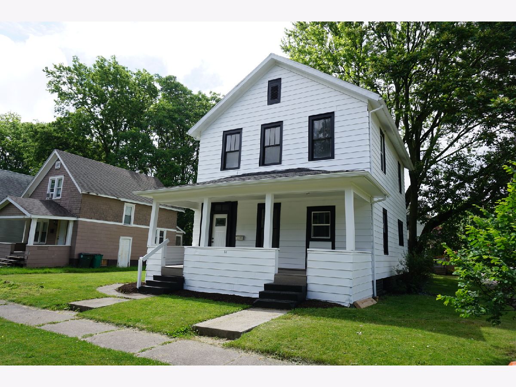
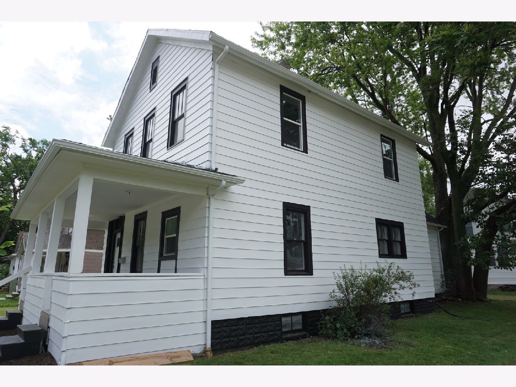
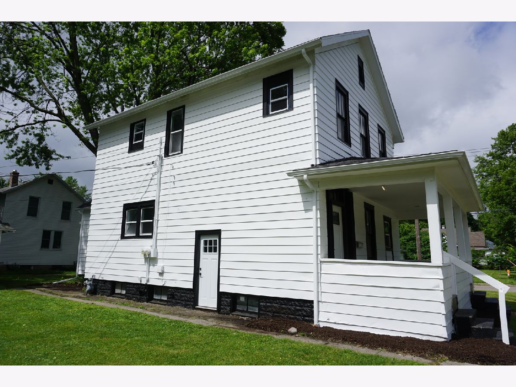
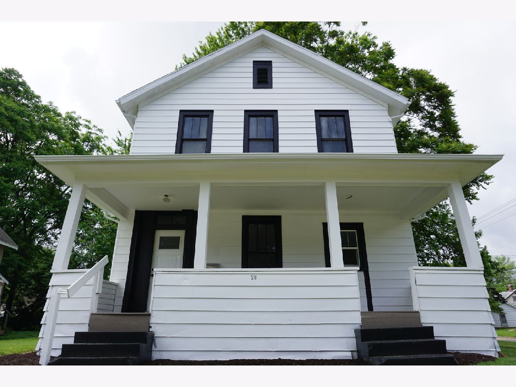
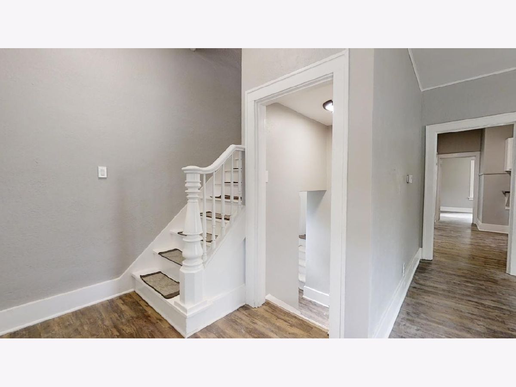

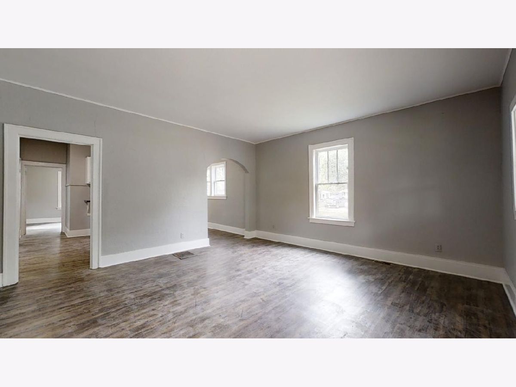

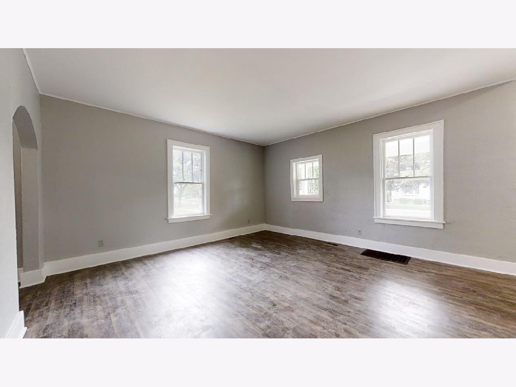
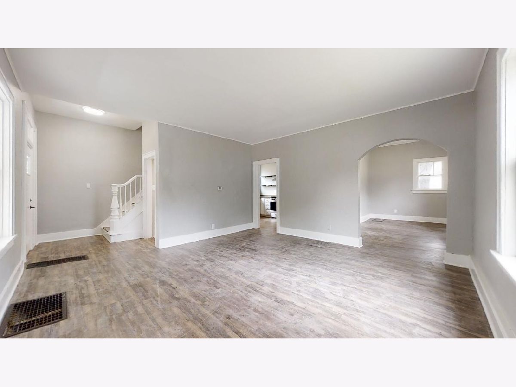
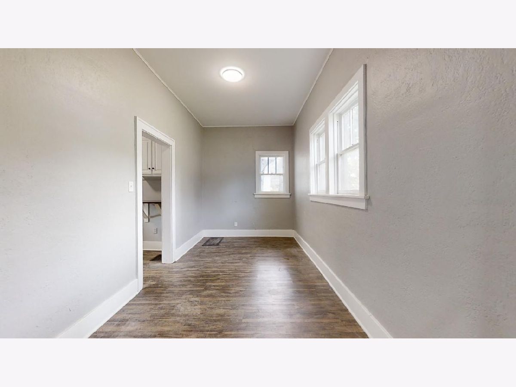
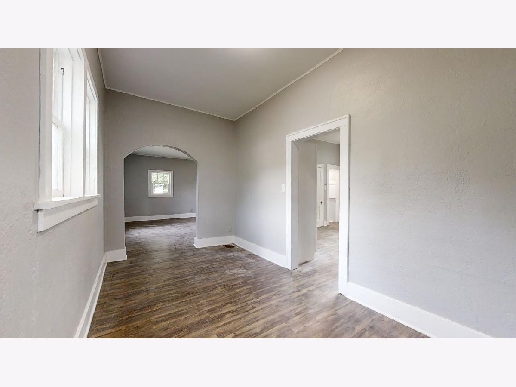



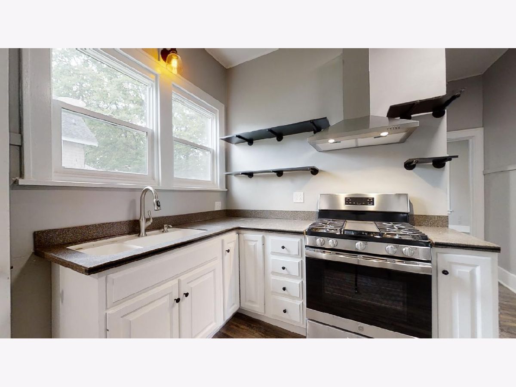





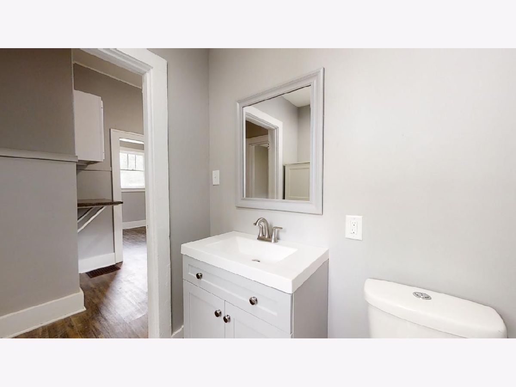




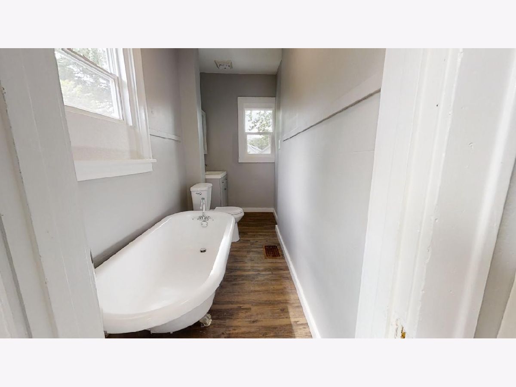


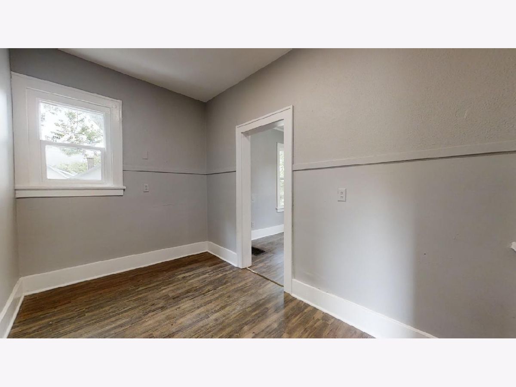



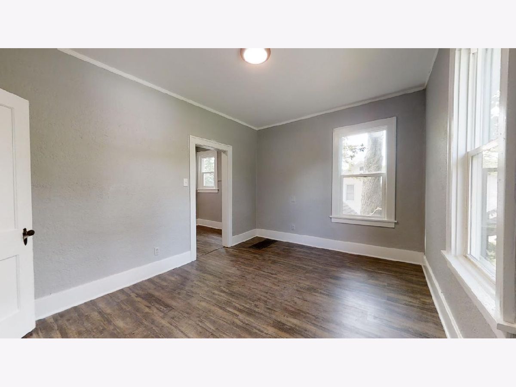





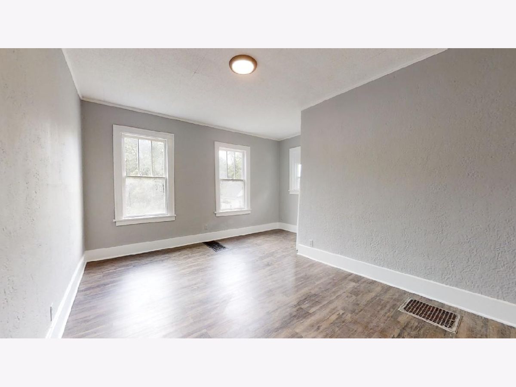
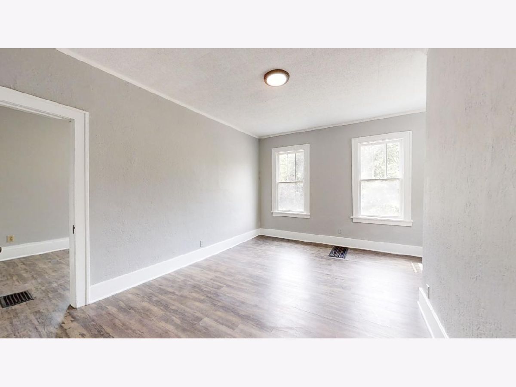
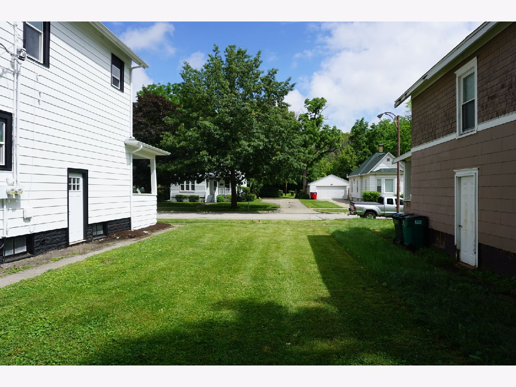

Room Specifics
Total Bedrooms: 3
Bedrooms Above Ground: 3
Bedrooms Below Ground: 0
Dimensions: —
Floor Type: Vinyl
Dimensions: —
Floor Type: Vinyl
Full Bathrooms: 2
Bathroom Amenities: Garden Tub,Soaking Tub
Bathroom in Basement: 0
Rooms: Bonus Room,Office
Basement Description: Unfinished
Other Specifics
| 1.5 | |
| Block | |
| Dirt | |
| Porch | |
| Corner Lot | |
| 66X132 | |
| — | |
| None | |
| First Floor Bedroom, First Floor Full Bath, Ceiling - 9 Foot, Ceilings - 9 Foot, Separate Dining Room, Some Insulated Wndws | |
| Range, Microwave, High End Refrigerator | |
| Not in DB | |
| Park, Sidewalks, Street Lights, Street Paved | |
| — | |
| — | |
| — |
Tax History
| Year | Property Taxes |
|---|---|
| 2021 | $2,040 |
Contact Agent
Nearby Similar Homes
Nearby Sold Comparables
Contact Agent
Listing Provided By
RYAN DALLAS REAL ESTATE

