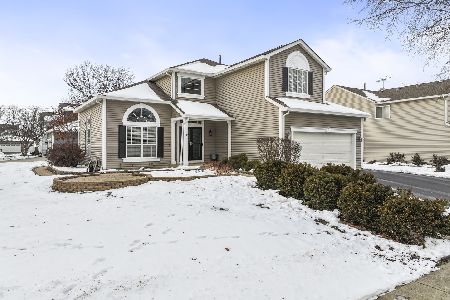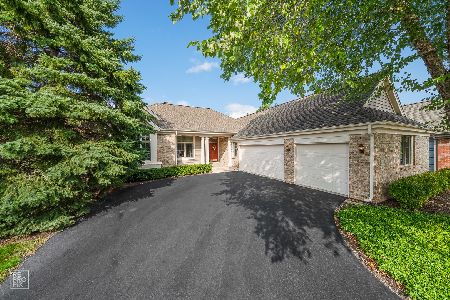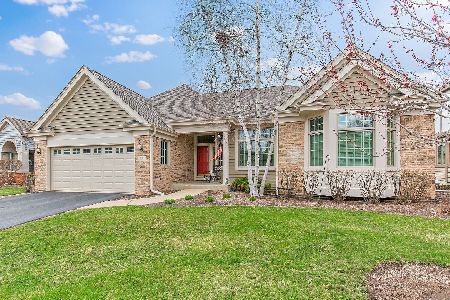511 Vintage Drive, Lake In The Hills, Illinois 60156
$362,000
|
Sold
|
|
| Status: | Closed |
| Sqft: | 2,526 |
| Cost/Sqft: | $150 |
| Beds: | 4 |
| Baths: | 3 |
| Year Built: | 1993 |
| Property Taxes: | $11,018 |
| Days On Market: | 3843 |
| Lot Size: | 0,12 |
Description
This single story Fairway Home in Boulder Ridge is situated on the golf course and in a cul-de-sac! This expanded model has a large formal dining room & eat-in kitchen. Open, bright floorpan and finished English basement, too. The basement also offers more than an additional 2000 sq ft of finished living space. Three car garage has additional bay for workshop and also access to basement. This bright & airy ranch offers three bedrooms & three bathrooms plus 2 fireplaces. Every convenience one could imagine is in this house. The view is something that must be seen! Enjoy the scenery from the 12x18 screened-in deck. There is a natural gas line for a grill on the adjoining deck. In-ground sprinkler system and professionally landscaped lot add to the appeal! All appliances included. Water softener, whole house humidifier, reverse osmosis water filtration system, tankless water heater, intercom system, wet bar, radiant heat flooring, + more! New roof. Don't miss this one!
Property Specifics
| Single Family | |
| — | |
| Ranch | |
| 1993 | |
| Full,English | |
| — | |
| No | |
| 0.12 |
| Mc Henry | |
| Boulder Ridge | |
| 240 / Monthly | |
| Insurance,Lawn Care,Other | |
| Public | |
| Public Sewer | |
| 08988130 | |
| 1930101021 |
Property History
| DATE: | EVENT: | PRICE: | SOURCE: |
|---|---|---|---|
| 26 Oct, 2015 | Sold | $362,000 | MRED MLS |
| 11 Aug, 2015 | Under contract | $380,000 | MRED MLS |
| 20 Jul, 2015 | Listed for sale | $380,000 | MRED MLS |
Room Specifics
Total Bedrooms: 4
Bedrooms Above Ground: 4
Bedrooms Below Ground: 0
Dimensions: —
Floor Type: Carpet
Dimensions: —
Floor Type: Hardwood
Dimensions: —
Floor Type: Carpet
Full Bathrooms: 3
Bathroom Amenities: Whirlpool,Separate Shower,Double Sink
Bathroom in Basement: 1
Rooms: Foyer,Office,Recreation Room,Utility Room-Lower Level
Basement Description: Finished
Other Specifics
| 3 | |
| Concrete Perimeter | |
| Asphalt | |
| Deck, Screened Deck, Storms/Screens | |
| Cul-De-Sac,Golf Course Lot | |
| 10758 | |
| — | |
| Full | |
| Vaulted/Cathedral Ceilings, Skylight(s), Hardwood Floors, First Floor Bedroom, First Floor Laundry, First Floor Full Bath | |
| Double Oven, Dishwasher, Refrigerator, Bar Fridge, Washer, Dryer, Disposal | |
| Not in DB | |
| Clubhouse, Sidewalks, Street Lights, Street Paved | |
| — | |
| — | |
| Wood Burning, Gas Log |
Tax History
| Year | Property Taxes |
|---|---|
| 2015 | $11,018 |
Contact Agent
Nearby Similar Homes
Nearby Sold Comparables
Contact Agent
Listing Provided By
Baird & Warner










