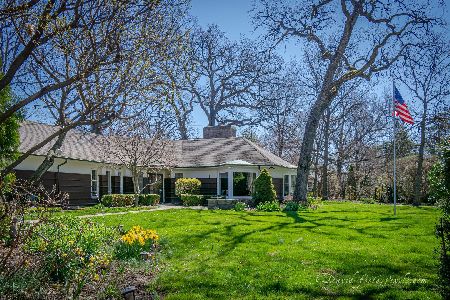511 White Oak Drive, Naperville, Illinois 60540
$1,525,000
|
Sold
|
|
| Status: | Closed |
| Sqft: | 4,416 |
| Cost/Sqft: | $374 |
| Beds: | 5 |
| Baths: | 4 |
| Year Built: | 2006 |
| Property Taxes: | $26,122 |
| Days On Market: | 1074 |
| Lot Size: | 0,00 |
Description
Stunning, all brick custom home on one of the most desirable streets in Naperville is now available for you to move in. The brick drive and reworked landscape leads you into this amazing property. The two story foyer and its modern lighting are definite show stoppers. A large executive office with spacious storage and designer lighting and wallpaper will make any work from home day special. The living and dining area are perfect for everyday use and elegant enough for the most impressive holiday dinners. Move seamlessly into the kitchen/dining area where the most discerning chef will surely be impressed. The white quartz counters, glass backsplash and stainless steel appliances are chic and practical. The family room boasts a large, stone, gas fireplace and the built in storage is topped off in matching white quartz. As if that isn't enough, proceed to the lower level and enjoy the custom wood and granite bar, large entertaining area, pool table, private full bath and 5th bedroom. The large English windows provide amazing back yard views. The second level of this spectacular home has a comfortable loft area for reading or homework, a jack and jill bed/bath that is too adorable for words and a 4th bedroom with its own private full bath. Step up to the primary suite and you will be in your own luxurious retreat. The open airy feeling in this room is perfect for relaxation. The coffee bar leads into an exceptional private bathroom with jet tub, double sinks, double shower heads and a closet large enough to make all of your friends envious. The back yard has a custom blue stone patio with built in natural gas grill and a natural gas fire pit. Sit and relax under the cafe lights while you enjoy complete privacy from the oversized hydrangea bushes and trees with outdoor spotlighting. This home also has a natural gas generator, dual zone heating/cooling/3 wine refrigerators/2 dishwashers/double ovens/large 6 burner gas range with additional griddle/heated 3 car garage and utility room with its own refrigerator and washer/dryer.
Property Specifics
| Single Family | |
| — | |
| — | |
| 2006 | |
| — | |
| — | |
| No | |
| — |
| Du Page | |
| — | |
| — / Not Applicable | |
| — | |
| — | |
| — | |
| 11709019 | |
| 0819203022 |
Property History
| DATE: | EVENT: | PRICE: | SOURCE: |
|---|---|---|---|
| 29 Apr, 2022 | Sold | $1,450,000 | MRED MLS |
| 9 Feb, 2022 | Under contract | $1,499,999 | MRED MLS |
| 22 Jan, 2022 | Listed for sale | $1,499,999 | MRED MLS |
| 15 May, 2023 | Sold | $1,525,000 | MRED MLS |
| 14 Apr, 2023 | Under contract | $1,649,900 | MRED MLS |
| — | Last price change | $1,674,000 | MRED MLS |
| 8 Feb, 2023 | Listed for sale | $1,699,000 | MRED MLS |









































Room Specifics
Total Bedrooms: 5
Bedrooms Above Ground: 5
Bedrooms Below Ground: 0
Dimensions: —
Floor Type: —
Dimensions: —
Floor Type: —
Dimensions: —
Floor Type: —
Dimensions: —
Floor Type: —
Full Bathrooms: 4
Bathroom Amenities: —
Bathroom in Basement: 1
Rooms: —
Basement Description: Finished,Egress Window,Lookout,Storage Space
Other Specifics
| 3 | |
| — | |
| — | |
| — | |
| — | |
| 0.29 | |
| Unfinished | |
| — | |
| — | |
| — | |
| Not in DB | |
| — | |
| — | |
| — | |
| — |
Tax History
| Year | Property Taxes |
|---|---|
| 2022 | $25,578 |
| 2023 | $26,122 |
Contact Agent
Nearby Similar Homes
Nearby Sold Comparables
Contact Agent
Listing Provided By
Century 21 Circle












