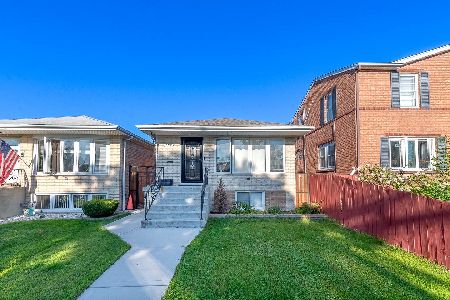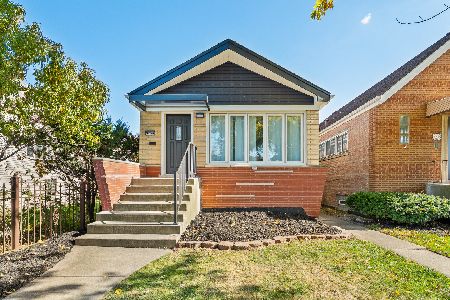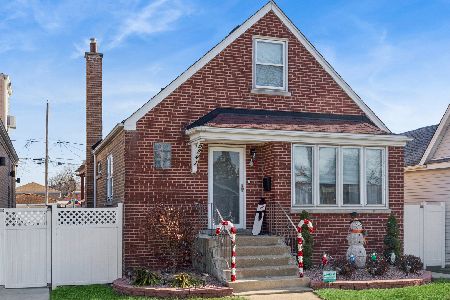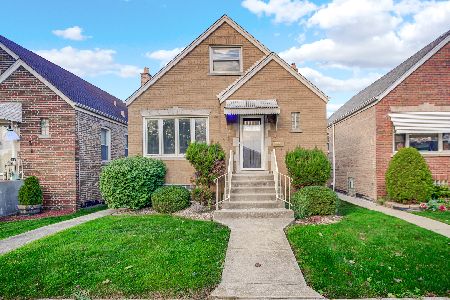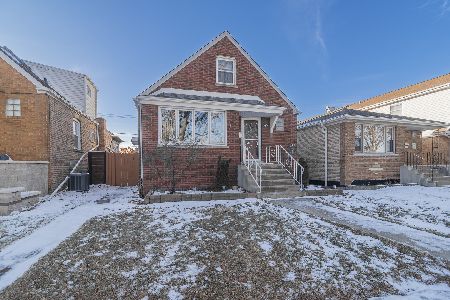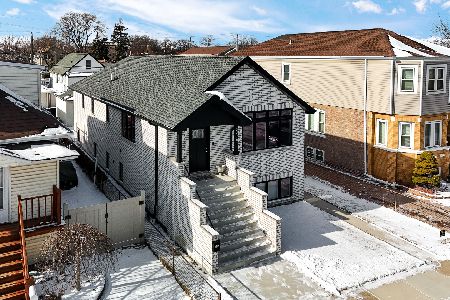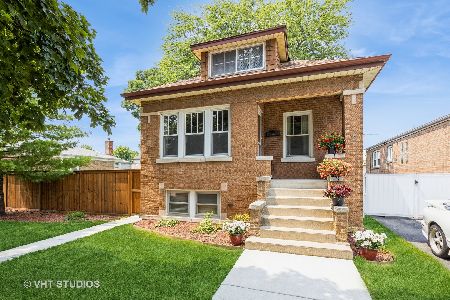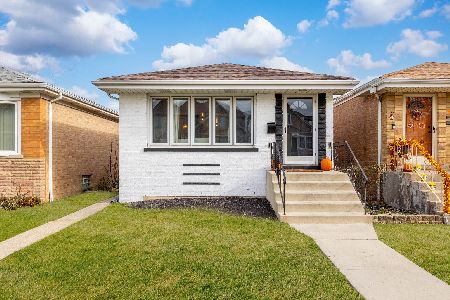5110 Merrimac Avenue, Garfield Ridge, Chicago, Illinois 60638
$380,000
|
Sold
|
|
| Status: | Closed |
| Sqft: | 2,262 |
| Cost/Sqft: | $176 |
| Beds: | 3 |
| Baths: | 3 |
| Year Built: | 2000 |
| Property Taxes: | $5,837 |
| Days On Market: | 2503 |
| Lot Size: | 0,09 |
Description
Unbelievable Move in split level in the heart of Garfield Ridge. Live in the city but feels like the suburbs! You will think you are buying a brand new house. All within a few mths, all new hswd flrs, new roof, gutters, cabinets, and entire house just painted. Shangrula blinds on all windows, spacious closets in all the bdrms, master bdrm has spacious closets and room darkening blinds. 5 burner stainless cooktop, dishwasher, frig and microwave have paneled front. Granite counter tops with breakfast Island with built in Mile' coffee machine. Under cabinet lighting, all can lights replaced with LED w/multiple settings, custom handrails, side door has custom awning, oversized sliding glass doors covered by custom awning. All windows replaced within the past 12 year with double pane vinyl. Home also has 2 spacious attics for storage, 1 year old pool with custom deck and 2.5 car grge. This home has been very well maintained and ready for the next owner! Come see for yourself and be amazed!
Property Specifics
| Single Family | |
| — | |
| — | |
| 2000 | |
| Partial | |
| — | |
| No | |
| 0.09 |
| Cook | |
| — | |
| 0 / Not Applicable | |
| None | |
| Lake Michigan | |
| Public Sewer | |
| 10334958 | |
| 19083020710000 |
Nearby Schools
| NAME: | DISTRICT: | DISTANCE: | |
|---|---|---|---|
|
Grade School
Byrne Elementary School |
299 | — | |
|
High School
Kennedy High School |
299 | Not in DB | |
Property History
| DATE: | EVENT: | PRICE: | SOURCE: |
|---|---|---|---|
| 14 Jun, 2019 | Sold | $380,000 | MRED MLS |
| 14 Apr, 2019 | Under contract | $399,000 | MRED MLS |
| 6 Apr, 2019 | Listed for sale | $399,000 | MRED MLS |
Room Specifics
Total Bedrooms: 3
Bedrooms Above Ground: 3
Bedrooms Below Ground: 0
Dimensions: —
Floor Type: Carpet
Dimensions: —
Floor Type: Carpet
Full Bathrooms: 3
Bathroom Amenities: Double Sink,Soaking Tub
Bathroom in Basement: 0
Rooms: Other Room
Basement Description: Unfinished
Other Specifics
| 2 | |
| — | |
| — | |
| — | |
| — | |
| 34 X 125 | |
| Full,Pull Down Stair,Unfinished | |
| Full | |
| Vaulted/Cathedral Ceilings, Skylight(s), Hardwood Floors, Walk-In Closet(s) | |
| Double Oven, Microwave, Dishwasher, Refrigerator, Disposal, Stainless Steel Appliance(s), Cooktop, Built-In Oven, Range Hood | |
| Not in DB | |
| — | |
| — | |
| — | |
| Wood Burning, Gas Log |
Tax History
| Year | Property Taxes |
|---|---|
| 2019 | $5,837 |
Contact Agent
Nearby Similar Homes
Contact Agent
Listing Provided By
New West Realty LLC

