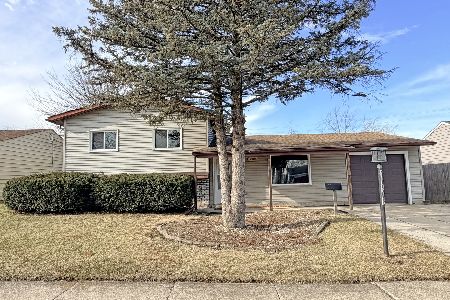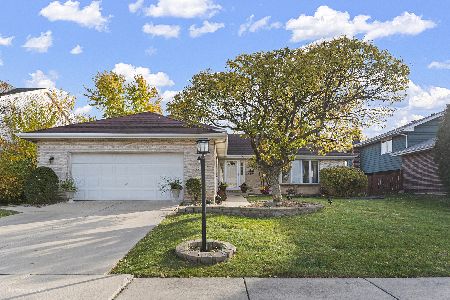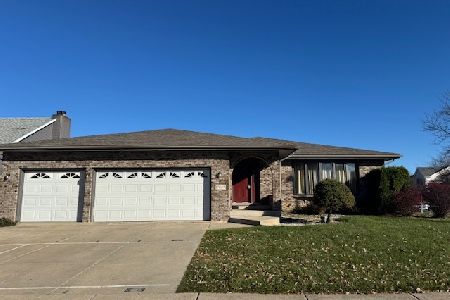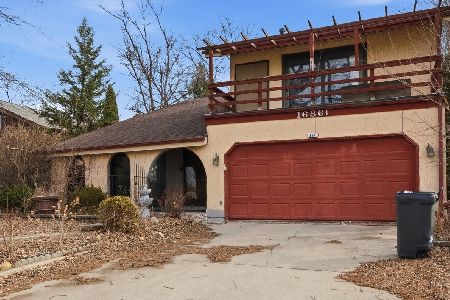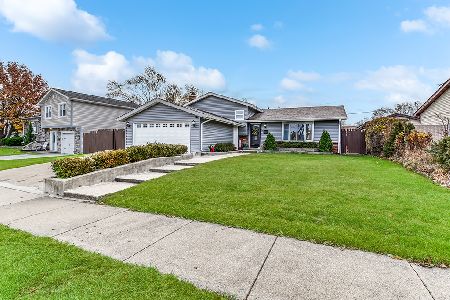5111 Chippewa Court, Oak Forest, Illinois 60452
$282,900
|
Sold
|
|
| Status: | Closed |
| Sqft: | 0 |
| Cost/Sqft: | — |
| Beds: | 4 |
| Baths: | 2 |
| Year Built: | 1998 |
| Property Taxes: | $7,340 |
| Days On Market: | 6572 |
| Lot Size: | 0,00 |
Description
WOW! THIS HOUSE IS A BEAUTY! TOTALLY REMODELED FROM TOP TO BOTTOM! NEW CARPETING,NEW HARDWOOD FLOORS,NEW KITCHEN CABINETS,NEW GRANITE COUNTER TOPS, NEW INTERIOR DOORS, NEW TRIM,NEW CERAMIC TILE,NEWLY FINISHED SUB-BASEMENT,UPDATED BATHS,CATHEDRAL CEILINGS,FIREPLACE IN FAMILY ROOM,NEW FURANCE & HOT WATER HEATERS, WHIRLPOOL IN SHARED MASTER BATH, CUL DE SAK LOCATION! MUST SEE! 1-YEAR HOME WARRANTY!*TAX REDUCTION SOON*
Property Specifics
| Single Family | |
| — | |
| Tri-Level | |
| 1998 | |
| Partial,Walkout | |
| SPLIT-LVL | |
| No | |
| — |
| Cook | |
| Indian Boundry | |
| 0 / Not Applicable | |
| None | |
| Lake Michigan | |
| Public Sewer, Sewer-Storm | |
| 06814541 | |
| 28284040380000 |
Property History
| DATE: | EVENT: | PRICE: | SOURCE: |
|---|---|---|---|
| 10 Dec, 2007 | Sold | $180,000 | MRED MLS |
| 23 Oct, 2007 | Under contract | $194,000 | MRED MLS |
| — | Last price change | $203,000 | MRED MLS |
| 10 Apr, 2007 | Listed for sale | $239,700 | MRED MLS |
| 9 Jun, 2008 | Sold | $282,900 | MRED MLS |
| 25 Apr, 2008 | Under contract | $289,900 | MRED MLS |
| — | Last price change | $299,900 | MRED MLS |
| 29 Feb, 2008 | Listed for sale | $299,900 | MRED MLS |
| 1 Dec, 2015 | Sold | $212,000 | MRED MLS |
| 22 Sep, 2015 | Under contract | $219,900 | MRED MLS |
| 10 Sep, 2015 | Listed for sale | $219,900 | MRED MLS |
Room Specifics
Total Bedrooms: 4
Bedrooms Above Ground: 4
Bedrooms Below Ground: 0
Dimensions: —
Floor Type: Carpet
Dimensions: —
Floor Type: Carpet
Dimensions: —
Floor Type: Hardwood
Full Bathrooms: 2
Bathroom Amenities: Whirlpool
Bathroom in Basement: 0
Rooms: Recreation Room
Basement Description: Partially Finished,Sub-Basement
Other Specifics
| 2 | |
| Concrete Perimeter | |
| Asphalt | |
| Deck, Patio | |
| — | |
| 57X13X139X60X109 | |
| Unfinished | |
| — | |
| Vaulted/Cathedral Ceilings, Skylight(s), First Floor Bedroom | |
| Range, Microwave, Dishwasher, Refrigerator, Washer, Dryer | |
| Not in DB | |
| Sidewalks, Street Lights, Street Paved | |
| — | |
| — | |
| Wood Burning, Gas Starter |
Tax History
| Year | Property Taxes |
|---|---|
| 2007 | $7,250 |
| 2008 | $7,340 |
| 2015 | $7,973 |
Contact Agent
Nearby Similar Homes
Nearby Sold Comparables
Contact Agent
Listing Provided By
RE/MAX Team 2000


