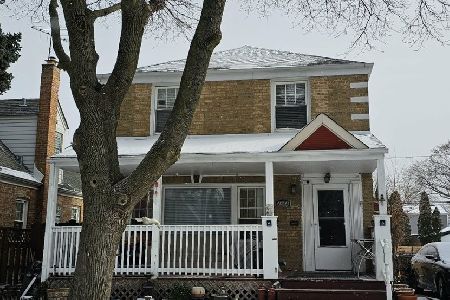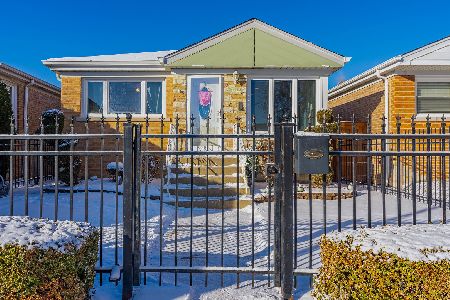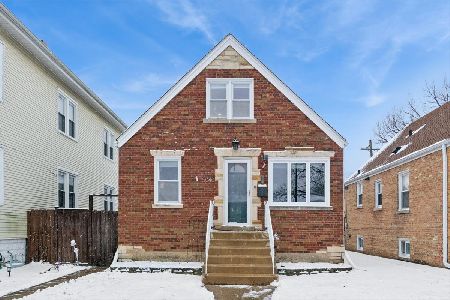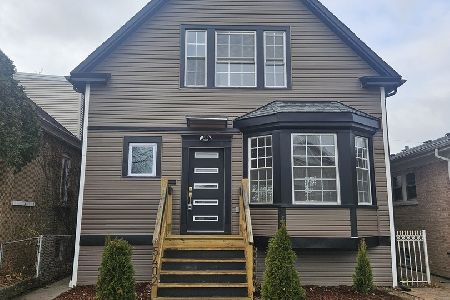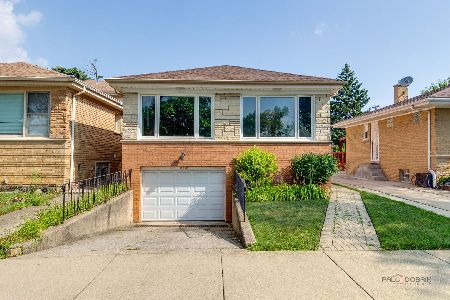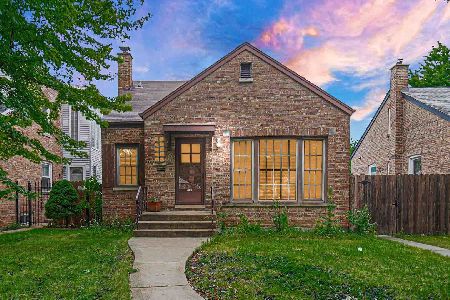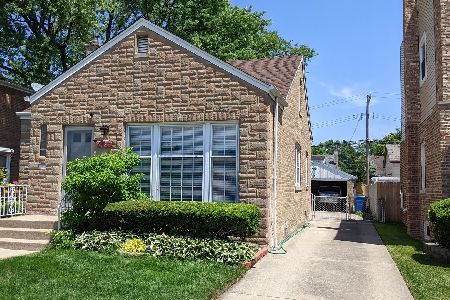5111 Nagle Avenue, Jefferson Park, Chicago, Illinois 60630
$380,000
|
Sold
|
|
| Status: | Closed |
| Sqft: | 3,000 |
| Cost/Sqft: | $131 |
| Beds: | 4 |
| Baths: | 4 |
| Year Built: | 1944 |
| Property Taxes: | $6,467 |
| Days On Market: | 2489 |
| Lot Size: | 0,11 |
Description
This two story quality custom build-out makes this home one of a kind. First floor:2 bedrooms with a Jack and Jill bath & step in shower, Chef's kitchen with glass block features, writing desk, 5 burner wolf range, double built-in oven, 42"cabinets, large center island, can lights throughout, and counter space you dream of. Family/living room with a wall to hold any size flat screen. Second floor:Master Suite with volume ceilings, Juliette balcony, can lights, skylites, and a unbelievable walk-in closet,whirlpool tub,separate walk-in shower & commode. 2nd bedroom has a loft w/built in stairway, full bath, a playroom/storage. Great flexible floor plans. Windows replaced, parking pad will hold a boat /motor home/van, copper plumbing, 3 walk-in closets, bath on every level. Basement is more flex space-currently has a workout area, workshop/office, storage, laundry, and rec room area. This home is filled with natural light throughout. A MUST SEE!!!
Property Specifics
| Single Family | |
| — | |
| English | |
| 1944 | |
| Full | |
| — | |
| No | |
| 0.11 |
| Cook | |
| — | |
| 0 / Not Applicable | |
| None | |
| Lake Michigan | |
| Public Sewer | |
| 10340476 | |
| 13083060210000 |
Nearby Schools
| NAME: | DISTRICT: | DISTANCE: | |
|---|---|---|---|
|
Grade School
Garvey Elementary School |
299 | — | |
|
Middle School
Garvey Elementary School |
299 | Not in DB | |
|
High School
Taft High School |
299 | Not in DB | |
Property History
| DATE: | EVENT: | PRICE: | SOURCE: |
|---|---|---|---|
| 14 Jun, 2019 | Sold | $380,000 | MRED MLS |
| 17 Apr, 2019 | Under contract | $394,000 | MRED MLS |
| 11 Apr, 2019 | Listed for sale | $394,000 | MRED MLS |
Room Specifics
Total Bedrooms: 4
Bedrooms Above Ground: 4
Bedrooms Below Ground: 0
Dimensions: —
Floor Type: Hardwood
Dimensions: —
Floor Type: Hardwood
Dimensions: —
Floor Type: Hardwood
Full Bathrooms: 4
Bathroom Amenities: Whirlpool,Separate Shower,Soaking Tub
Bathroom in Basement: 1
Rooms: Attic,Office,Workshop,Exercise Room,Walk In Closet
Basement Description: Partially Finished
Other Specifics
| 2 | |
| Concrete Perimeter | |
| — | |
| Balcony, Porch, Workshop | |
| Fenced Yard | |
| 40 X 123 | |
| — | |
| Full | |
| Vaulted/Cathedral Ceilings, Skylight(s), Hardwood Floors, First Floor Bedroom, First Floor Full Bath, Walk-In Closet(s) | |
| Double Oven, Microwave, Dishwasher, Refrigerator, Washer, Dryer | |
| Not in DB | |
| Sidewalks, Street Lights, Street Paved | |
| — | |
| — | |
| Gas Log |
Tax History
| Year | Property Taxes |
|---|---|
| 2019 | $6,467 |
Contact Agent
Nearby Similar Homes
Nearby Sold Comparables
Contact Agent
Listing Provided By
RE/MAX City

