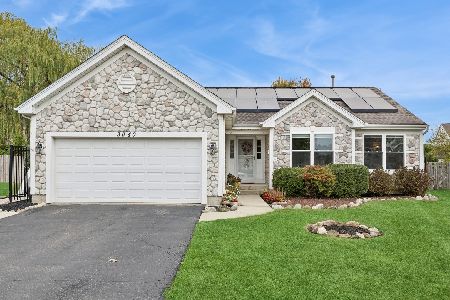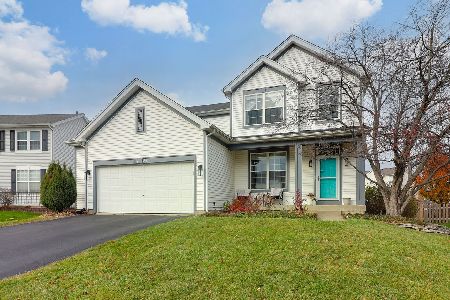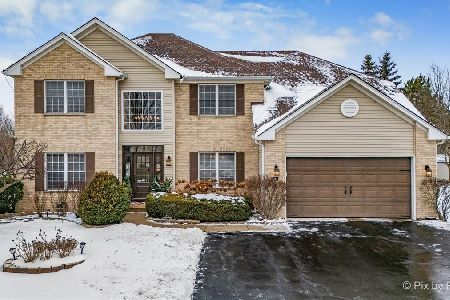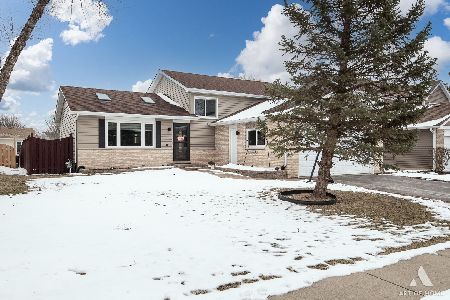5111 Princeton Lane, Lake In The Hills, Illinois 60156
$275,000
|
Sold
|
|
| Status: | Closed |
| Sqft: | 2,500 |
| Cost/Sqft: | $115 |
| Beds: | 4 |
| Baths: | 3 |
| Year Built: | 2001 |
| Property Taxes: | $7,336 |
| Days On Market: | 5814 |
| Lot Size: | 0,00 |
Description
Great curb appeal with brick front & nice front porch. Awesome updated kitchen w/SS appliances/island/pantry. 2-story foyer, hardwood floors, newer carpet/lighting/hardware/trim, master suite w/walkin/shower/soaker tub & separate shower, 1st floor den/office, 1st floor laundry, beautiful stamped concrete patio. Immaculate! Great price - great value!!
Property Specifics
| Single Family | |
| — | |
| Contemporary | |
| 2001 | |
| Full | |
| HAWTHORNE | |
| No | |
| — |
| Mc Henry | |
| Meadowbrook | |
| 0 / Not Applicable | |
| None | |
| Public | |
| Public Sewer, Sewer-Storm | |
| 07475119 | |
| 1814302023 |
Nearby Schools
| NAME: | DISTRICT: | DISTANCE: | |
|---|---|---|---|
|
Grade School
Chesak Elementary School |
158 | — | |
|
Middle School
Marlowe Middle School |
158 | Not in DB | |
|
High School
Huntley High School |
158 | Not in DB | |
Property History
| DATE: | EVENT: | PRICE: | SOURCE: |
|---|---|---|---|
| 30 Jun, 2010 | Sold | $275,000 | MRED MLS |
| 7 Jun, 2010 | Under contract | $287,000 | MRED MLS |
| — | Last price change | $319,000 | MRED MLS |
| 18 Mar, 2010 | Listed for sale | $319,000 | MRED MLS |
| 21 Jun, 2013 | Sold | $241,000 | MRED MLS |
| 1 Apr, 2013 | Under contract | $265,000 | MRED MLS |
| 17 Mar, 2013 | Listed for sale | $265,000 | MRED MLS |
Room Specifics
Total Bedrooms: 4
Bedrooms Above Ground: 4
Bedrooms Below Ground: 0
Dimensions: —
Floor Type: Carpet
Dimensions: —
Floor Type: Carpet
Dimensions: —
Floor Type: Carpet
Full Bathrooms: 3
Bathroom Amenities: Separate Shower,Double Sink
Bathroom in Basement: 0
Rooms: Den,Eating Area,Gallery,Utility Room-1st Floor
Basement Description: Unfinished
Other Specifics
| 3 | |
| Concrete Perimeter | |
| Asphalt | |
| Patio | |
| Landscaped | |
| 80X150 | |
| Unfinished | |
| Full | |
| — | |
| Range, Microwave, Dishwasher, Refrigerator, Disposal | |
| Not in DB | |
| Sidewalks, Street Lights, Street Paved | |
| — | |
| — | |
| — |
Tax History
| Year | Property Taxes |
|---|---|
| 2010 | $7,336 |
| 2013 | $7,016 |
Contact Agent
Nearby Similar Homes
Nearby Sold Comparables
Contact Agent
Listing Provided By
Berkshire Hathaway HomeServices Starck Real Estate









