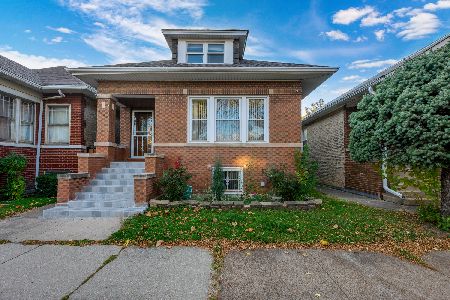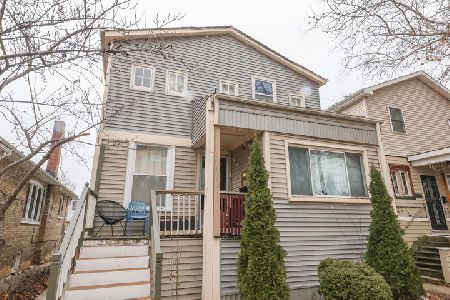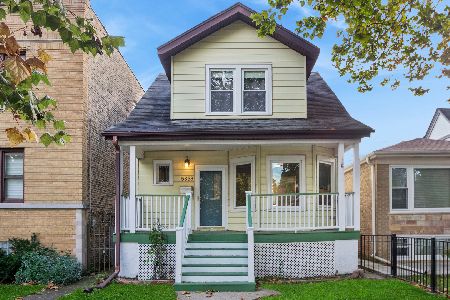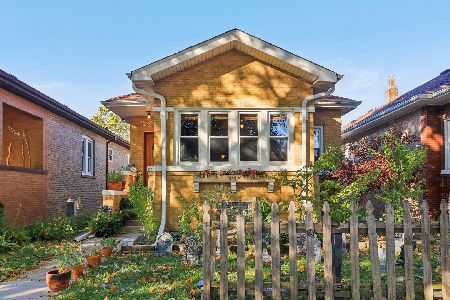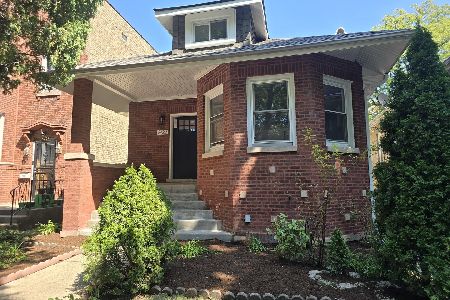5111 St Louis Avenue, North Park, Chicago, Illinois 60625
$500,000
|
Sold
|
|
| Status: | Closed |
| Sqft: | 1,955 |
| Cost/Sqft: | $251 |
| Beds: | 3 |
| Baths: | 3 |
| Year Built: | 1914 |
| Property Taxes: | $6,295 |
| Days On Market: | 2471 |
| Lot Size: | 0,10 |
Description
Wow!! Fantastic jumbo brick bungalow on one of the best hidden-gem blocks in North Park. Tasteful updates accentuate the charm of this classic side entrance bungalow. Modern KTCH and DR get tons of light. Formal foyer leads into lovely LR with built-ins, stained glass windows and french doors that open into extra-wide sunroom. 2BRS on main with beautiful full BTH. Huge MBR with sitting room, WIC & private BTH. Finished basement can't be beat, two additional bedrooms, huge family room, 3rd full bath, wet bar and laundry. Bright and airy back porch over looks sensational backyard with dining area, perennial gardens and climbing wall. 10 minutes to 90/94, Metra and EL. Near university campuses, restaurants, parks, recreation and community. A great house in a beautiful neighborhood.
Property Specifics
| Single Family | |
| — | |
| Bungalow | |
| 1914 | |
| Full | |
| BUNGALOW | |
| No | |
| 0.1 |
| Cook | |
| — | |
| 0 / Not Applicable | |
| None | |
| Lake Michigan,Public | |
| Public Sewer | |
| 10086453 | |
| 13114020140000 |
Nearby Schools
| NAME: | DISTRICT: | DISTANCE: | |
|---|---|---|---|
|
Grade School
Hibbard Elementary School |
299 | — | |
|
Middle School
Albany Park Multicultural Elemen |
299 | Not in DB | |
|
High School
Roosevelt High School |
299 | Not in DB | |
|
Alternate High School
Von Steuben Metro Science Senior |
— | Not in DB | |
Property History
| DATE: | EVENT: | PRICE: | SOURCE: |
|---|---|---|---|
| 3 May, 2019 | Sold | $500,000 | MRED MLS |
| 23 Feb, 2019 | Under contract | $489,900 | MRED MLS |
| 22 Feb, 2019 | Listed for sale | $489,900 | MRED MLS |
Room Specifics
Total Bedrooms: 5
Bedrooms Above Ground: 3
Bedrooms Below Ground: 2
Dimensions: —
Floor Type: Hardwood
Dimensions: —
Floor Type: Hardwood
Dimensions: —
Floor Type: Carpet
Dimensions: —
Floor Type: —
Full Bathrooms: 3
Bathroom Amenities: Double Sink
Bathroom in Basement: 1
Rooms: Bedroom 5,Enclosed Porch,Foyer,Pantry,Sitting Room,Storage,Sun Room,Utility Room-Lower Level,Walk In Closet
Basement Description: Finished,Exterior Access
Other Specifics
| 2 | |
| Concrete Perimeter | |
| Off Alley | |
| Porch Screened, Brick Paver Patio, Storms/Screens | |
| Fenced Yard,Landscaped | |
| 35X125 | |
| Finished,Interior Stair | |
| Full | |
| Bar-Wet, Hardwood Floors, First Floor Bedroom, In-Law Arrangement, First Floor Full Bath | |
| Range, Microwave, Dishwasher, Refrigerator, Washer, Dryer, Wine Refrigerator | |
| Not in DB | |
| Sidewalks, Street Lights, Street Paved | |
| — | |
| — | |
| Gas Log |
Tax History
| Year | Property Taxes |
|---|---|
| 2019 | $6,295 |
Contact Agent
Nearby Similar Homes
Nearby Sold Comparables
Contact Agent
Listing Provided By
@properties

