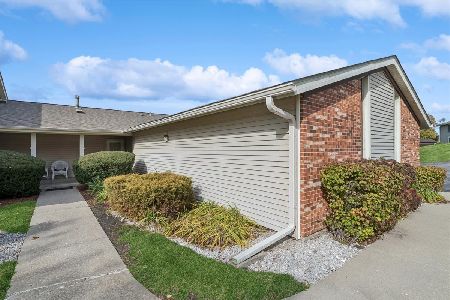5111 Thornwood Drive, Mchenry, Illinois 60050
$63,000
|
Sold
|
|
| Status: | Closed |
| Sqft: | 1,152 |
| Cost/Sqft: | $52 |
| Beds: | 2 |
| Baths: | 2 |
| Year Built: | 1977 |
| Property Taxes: | $1,521 |
| Days On Market: | 4833 |
| Lot Size: | 0,00 |
Description
Single Level Living-NO STEPS! Huge Master Bedroom With 11x11 Sitting Room. WANT 3RD BEDOOMS? Just Add 1 Wall/One Door! Well Maintained Sub With Lots Of Open Space Between Building And Beautiful Pond/Wooded Area At End Of Street. AMAZING VIEW Out Back From Private Patio. Vaulted Ceilings.Updated Kitchen And Master Bath. Newer Windows, Appliances.Covered Private Entry, W/D Hook Up In Unit. Needs A Little TLC.Short Sale
Property Specifics
| Condos/Townhomes | |
| 1 | |
| — | |
| 1977 | |
| None | |
| RANCH | |
| No | |
| — |
| Mc Henry | |
| Waters Edge | |
| 174 / Monthly | |
| Water,Insurance,Exterior Maintenance,Lawn Care,Scavenger,Snow Removal | |
| Public | |
| Public Sewer | |
| 08211863 | |
| 0933279057 |
Nearby Schools
| NAME: | DISTRICT: | DISTANCE: | |
|---|---|---|---|
|
Grade School
Riverwood Elementary School |
15 | — | |
|
High School
Mchenry High School-west Campus |
156 | Not in DB | |
Property History
| DATE: | EVENT: | PRICE: | SOURCE: |
|---|---|---|---|
| 2 Jul, 2007 | Sold | $153,000 | MRED MLS |
| 24 May, 2007 | Under contract | $157,000 | MRED MLS |
| 3 May, 2007 | Listed for sale | $157,000 | MRED MLS |
| 7 Feb, 2014 | Sold | $63,000 | MRED MLS |
| 4 May, 2013 | Under contract | $60,000 | MRED MLS |
| — | Last price change | $64,000 | MRED MLS |
| 31 Oct, 2012 | Listed for sale | $70,000 | MRED MLS |
Room Specifics
Total Bedrooms: 2
Bedrooms Above Ground: 2
Bedrooms Below Ground: 0
Dimensions: —
Floor Type: Carpet
Full Bathrooms: 2
Bathroom Amenities: —
Bathroom in Basement: 0
Rooms: Foyer
Basement Description: None
Other Specifics
| 1 | |
| — | |
| Asphalt | |
| Patio, Porch, End Unit | |
| Common Grounds,Landscaped,Wooded | |
| COMMON | |
| — | |
| Full | |
| Vaulted/Cathedral Ceilings, First Floor Bedroom, First Floor Laundry, First Floor Full Bath, Laundry Hook-Up in Unit, Storage | |
| Microwave, Dishwasher, Refrigerator | |
| Not in DB | |
| — | |
| — | |
| Storage | |
| — |
Tax History
| Year | Property Taxes |
|---|---|
| 2007 | $1,274 |
| 2014 | $1,521 |
Contact Agent
Nearby Sold Comparables
Contact Agent
Listing Provided By
RE/MAX Unlimited Northwest




