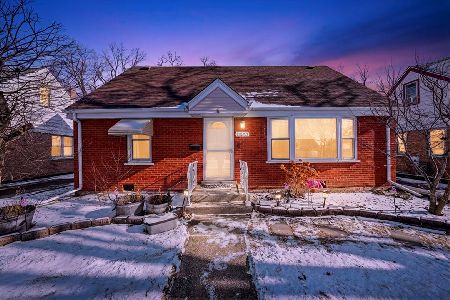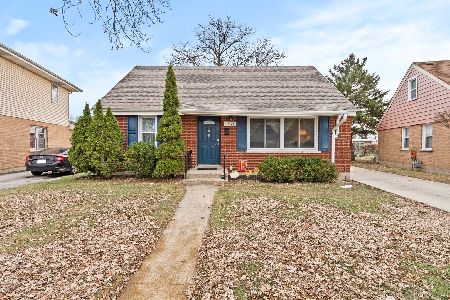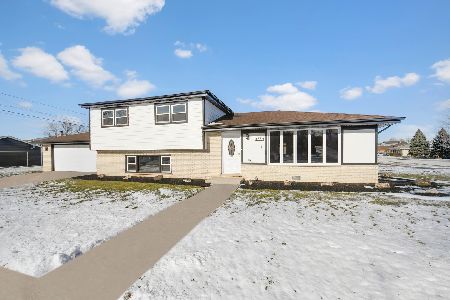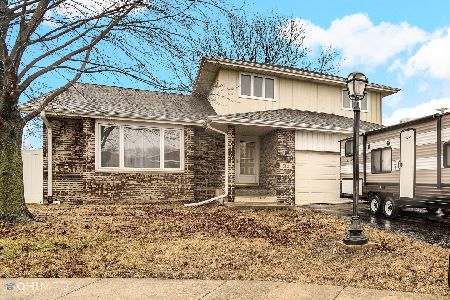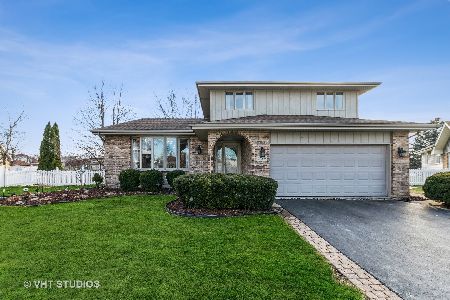5112 114th Street, Alsip, Illinois 60803
$230,000
|
Sold
|
|
| Status: | Closed |
| Sqft: | 2,200 |
| Cost/Sqft: | $109 |
| Beds: | 3 |
| Baths: | 3 |
| Year Built: | 1990 |
| Property Taxes: | $2,305 |
| Days On Market: | 5641 |
| Lot Size: | 0,00 |
Description
*REDUCED $10,000*A GREAT BUY* Forester model with fin-sub and huge 4ft crawl(great for storage).Cul de sac location on a pro-landscaped lot w/underground sprinklers.Furn,A/C 2yrs and newer appls.Well conditioned home does need some updating but built into the price. Theres oak trim,drs and cabinets,skylights,cement dr,bar in basemt,frpl,tons of storage and a 27x12 sunroom.New architectural roof just installed.
Property Specifics
| Single Family | |
| — | |
| Quad Level | |
| 1990 | |
| Partial | |
| FORESTER | |
| No | |
| — |
| Cook | |
| — | |
| 0 / Not Applicable | |
| None | |
| Lake Michigan | |
| Public Sewer | |
| 07614007 | |
| 24212100250000 |
Property History
| DATE: | EVENT: | PRICE: | SOURCE: |
|---|---|---|---|
| 16 Nov, 2010 | Sold | $230,000 | MRED MLS |
| 28 Sep, 2010 | Under contract | $239,900 | MRED MLS |
| 20 Aug, 2010 | Listed for sale | $239,900 | MRED MLS |
Room Specifics
Total Bedrooms: 3
Bedrooms Above Ground: 3
Bedrooms Below Ground: 0
Dimensions: —
Floor Type: Carpet
Dimensions: —
Floor Type: Carpet
Full Bathrooms: 3
Bathroom Amenities: —
Bathroom in Basement: 0
Rooms: Recreation Room,Sun Room
Basement Description: Finished
Other Specifics
| 2 | |
| Concrete Perimeter | |
| Concrete | |
| Porch Screened | |
| Cul-De-Sac,Irregular Lot,Landscaped | |
| 70X130 | |
| — | |
| Yes | |
| Vaulted/Cathedral Ceilings, Skylight(s) | |
| Range, Dishwasher, Refrigerator, Washer, Dryer | |
| Not in DB | |
| Sidewalks, Street Lights, Street Paved | |
| — | |
| — | |
| Gas Log, Gas Starter |
Tax History
| Year | Property Taxes |
|---|---|
| 2010 | $2,305 |
Contact Agent
Nearby Similar Homes
Nearby Sold Comparables
Contact Agent
Listing Provided By
RE/MAX Team 2000

