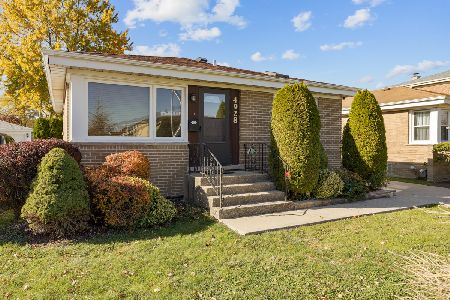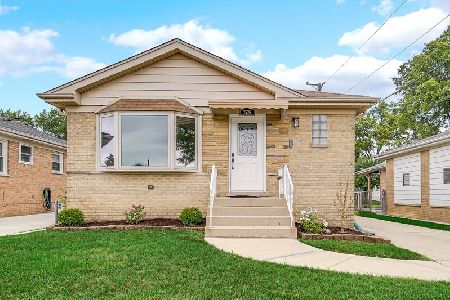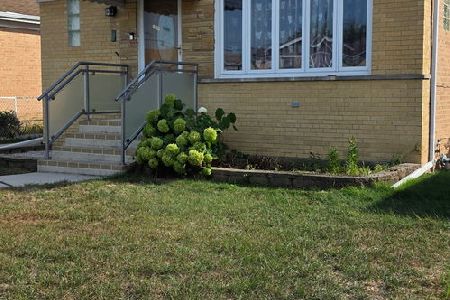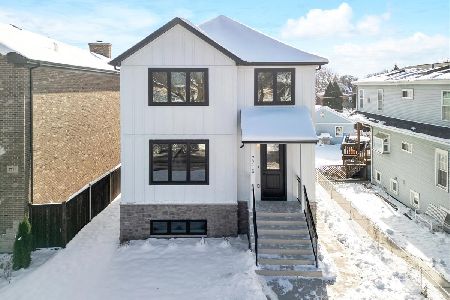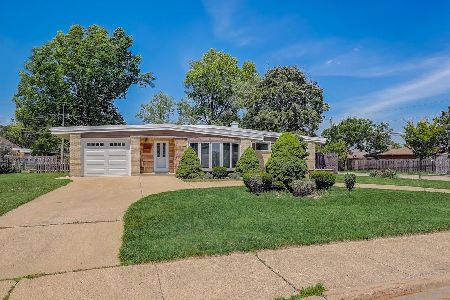5112 Oneida Avenue, Norridge, Illinois 60706
$386,000
|
Sold
|
|
| Status: | Closed |
| Sqft: | 986 |
| Cost/Sqft: | $365 |
| Beds: | 3 |
| Baths: | 1 |
| Year Built: | 1957 |
| Property Taxes: | $2,457 |
| Days On Market: | 249 |
| Lot Size: | 0,00 |
Description
Great opportunity to own this 3 bedroom 1 bath brick ranch in desirable neighborhood in Norridge. Home has been meticulously maintained by the original owner. Highlights include hardwood floors under carpeting in living room and bedrooms, newer windows, HVAC, and tuckpointing. Side concrete driveway leads to oversized 2 car garage and beautiful backyard. Located in fantastic area with top-rated schools; home is in Maine South High School district. This home is just a short walk to Norridge Park, close to shopping, dining, and entertainment. Plus easy access to public transportation and major highways. Don't miss this incredible opportunity. Home has a central vacuum system.
Property Specifics
| Single Family | |
| — | |
| — | |
| 1957 | |
| — | |
| — | |
| No | |
| — |
| Cook | |
| — | |
| 0 / Not Applicable | |
| — | |
| — | |
| — | |
| 12365203 | |
| 12123120340000 |
Nearby Schools
| NAME: | DISTRICT: | DISTANCE: | |
|---|---|---|---|
|
Grade School
Pennoyer Elementary School |
79 | — | |
|
Middle School
Pennoyer Elementary School |
79 | Not in DB | |
|
High School
Maine South High School |
207 | Not in DB | |
Property History
| DATE: | EVENT: | PRICE: | SOURCE: |
|---|---|---|---|
| 1 Jul, 2025 | Sold | $386,000 | MRED MLS |
| 19 May, 2025 | Under contract | $359,900 | MRED MLS |
| 14 May, 2025 | Listed for sale | $359,900 | MRED MLS |
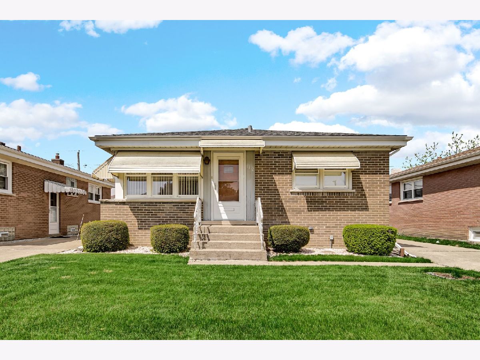
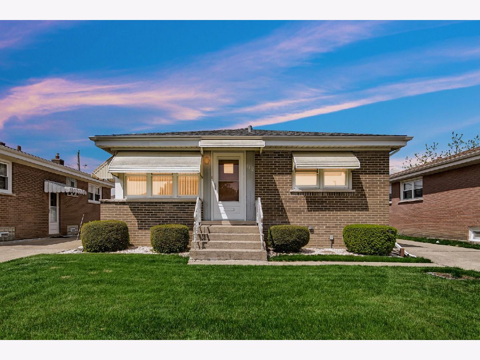
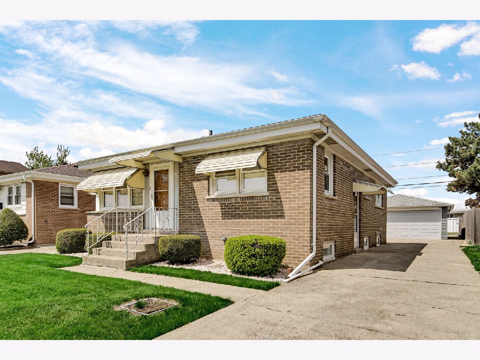
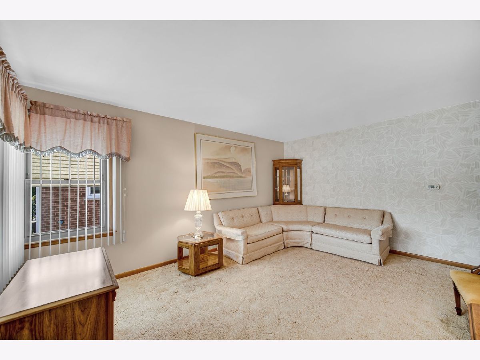
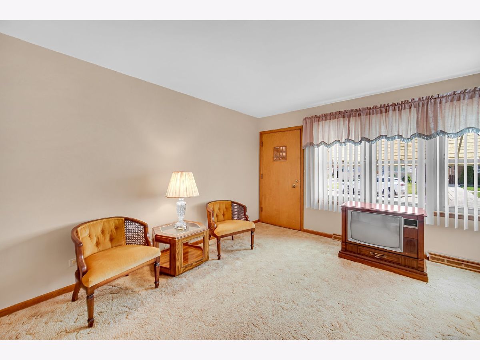
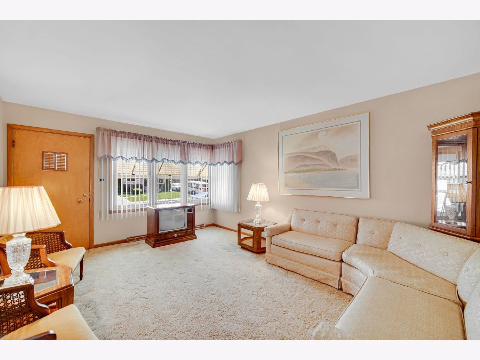
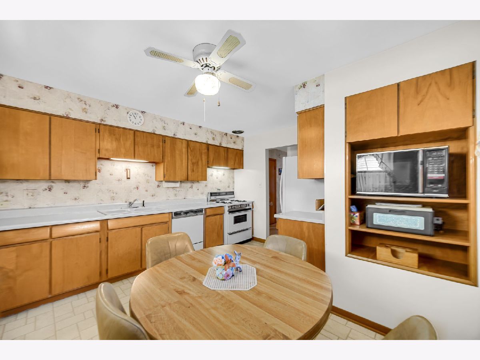
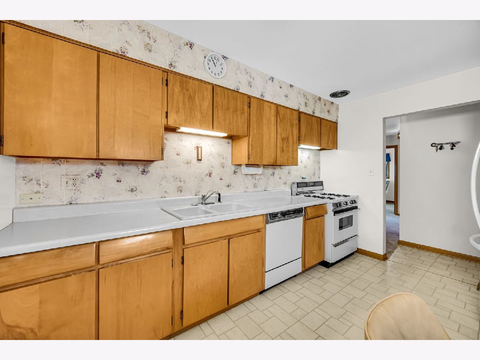
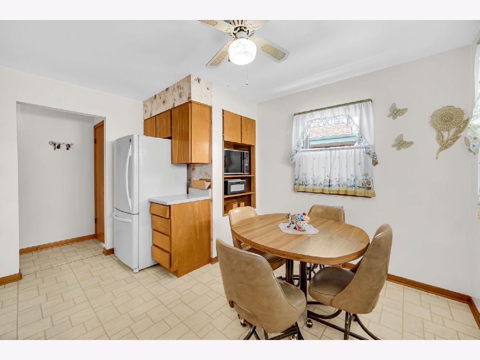
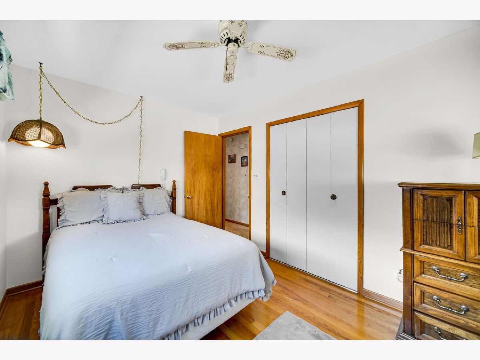
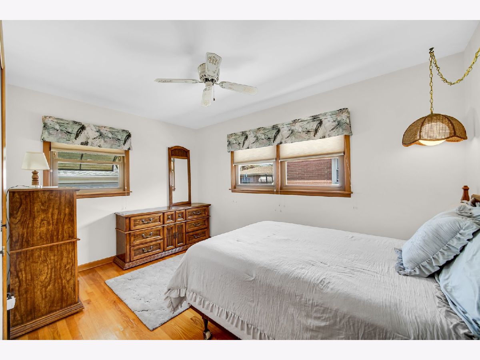
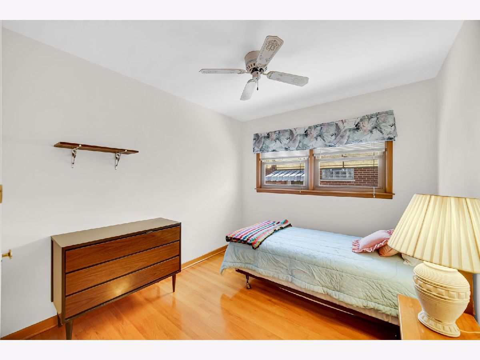
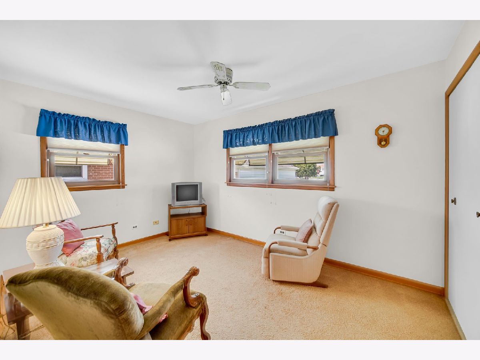
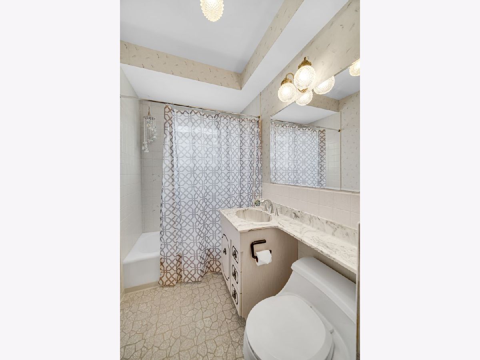
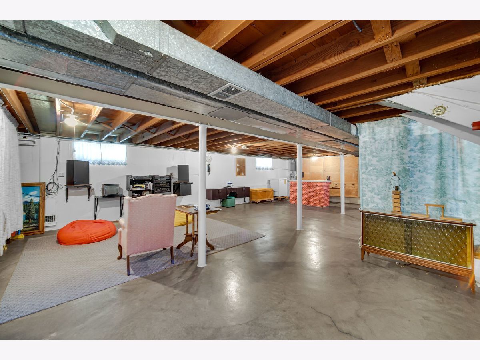
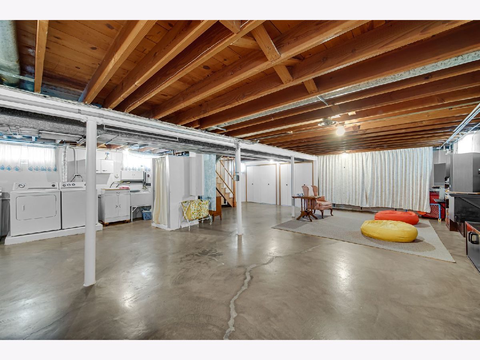
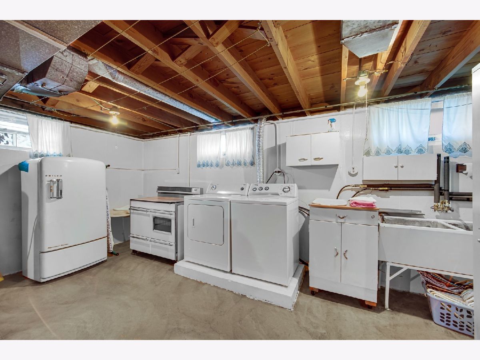
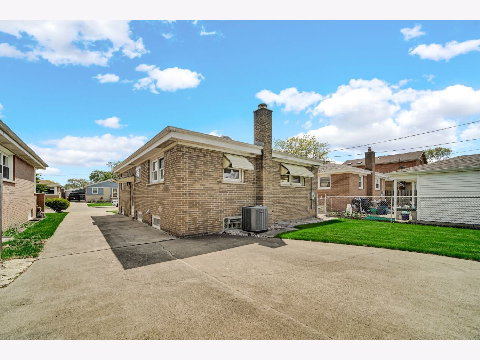
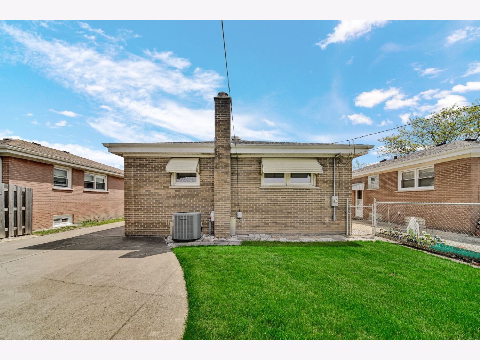
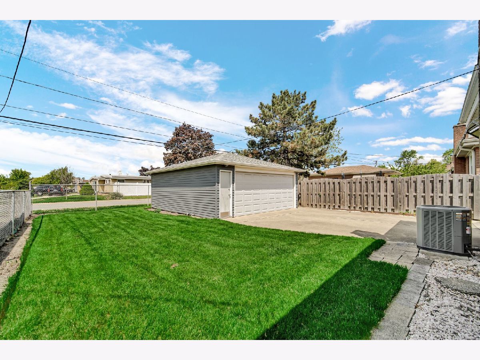
Room Specifics
Total Bedrooms: 3
Bedrooms Above Ground: 3
Bedrooms Below Ground: 0
Dimensions: —
Floor Type: —
Dimensions: —
Floor Type: —
Full Bathrooms: 1
Bathroom Amenities: —
Bathroom in Basement: 0
Rooms: —
Basement Description: —
Other Specifics
| 2 | |
| — | |
| — | |
| — | |
| — | |
| 41 X 104 | |
| — | |
| — | |
| — | |
| — | |
| Not in DB | |
| — | |
| — | |
| — | |
| — |
Tax History
| Year | Property Taxes |
|---|---|
| 2025 | $2,457 |
Contact Agent
Nearby Similar Homes
Nearby Sold Comparables
Contact Agent
Listing Provided By
Roppolo Realty, Inc.


