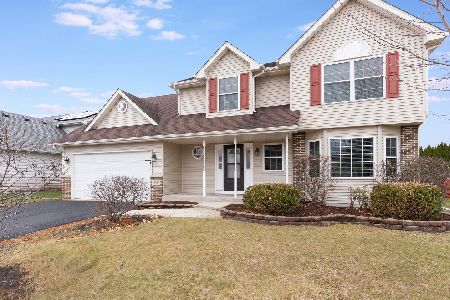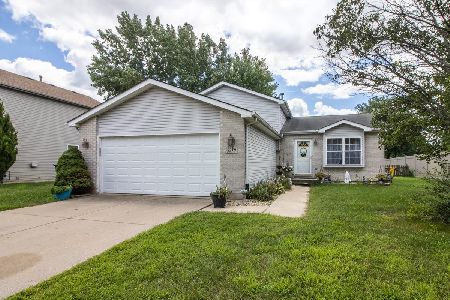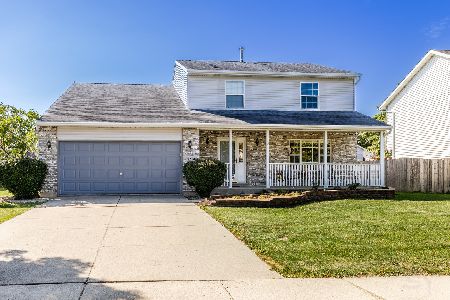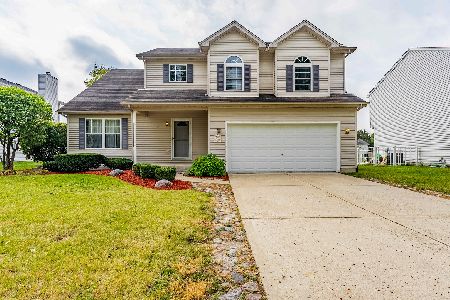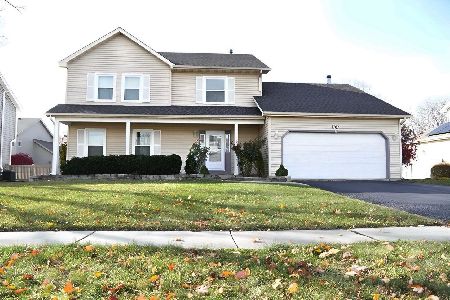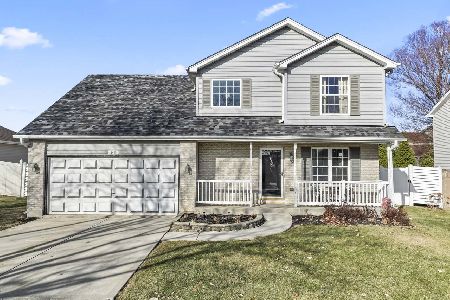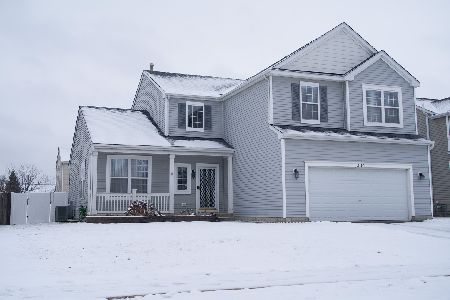5112 Pontigo Glen Drive, Plainfield, Illinois 60586
$266,000
|
Sold
|
|
| Status: | Closed |
| Sqft: | 2,246 |
| Cost/Sqft: | $120 |
| Beds: | 3 |
| Baths: | 3 |
| Year Built: | 2005 |
| Property Taxes: | $6,474 |
| Days On Market: | 2074 |
| Lot Size: | 0,17 |
Description
Look no further than this meticulously kept home! Dramatic 2 story foyer greets you at the door. New flooring throughout the main floor Kitchen boasts plenty of countertop space and freshly painted cabinets. 3 large bedrooms upstairs with new fans. Private master suite with vaulted ceilings. Upgraded wainscoting in one bedroom. Spacious den/loft is a great spot for an office and overlooks the main entrance. Bonus 4th bedroom in the basement has been fully finished! Laundry/mudroom leads into spacious heated garage that is used for work and entertainment! /Freshly painted! New storm door! Fully fenced in backyard includes a stamped patio. Storage shed included!
Property Specifics
| Single Family | |
| — | |
| — | |
| 2005 | |
| Full | |
| — | |
| No | |
| 0.17 |
| Will | |
| — | |
| 170 / Annual | |
| Pool | |
| Public | |
| Public Sewer | |
| 10706762 | |
| 0506042060060000 |
Nearby Schools
| NAME: | DISTRICT: | DISTANCE: | |
|---|---|---|---|
|
Grade School
Troy Hofer Elementary School |
30C | — | |
|
Middle School
Troy Middle School |
30C | Not in DB | |
|
High School
Joliet West High School |
204 | Not in DB | |
Property History
| DATE: | EVENT: | PRICE: | SOURCE: |
|---|---|---|---|
| 29 Jun, 2010 | Sold | $184,500 | MRED MLS |
| 22 Mar, 2010 | Under contract | $189,900 | MRED MLS |
| — | Last price change | $194,900 | MRED MLS |
| 29 Jan, 2010 | Listed for sale | $194,900 | MRED MLS |
| 5 Nov, 2015 | Sold | $215,000 | MRED MLS |
| 21 Sep, 2015 | Under contract | $218,000 | MRED MLS |
| — | Last price change | $223,000 | MRED MLS |
| 26 Aug, 2015 | Listed for sale | $223,000 | MRED MLS |
| 10 Jul, 2020 | Sold | $266,000 | MRED MLS |
| 19 May, 2020 | Under contract | $269,900 | MRED MLS |
| 14 May, 2020 | Listed for sale | $269,900 | MRED MLS |
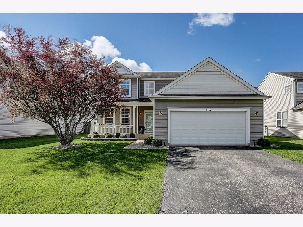
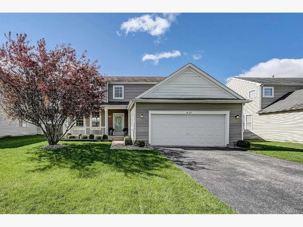
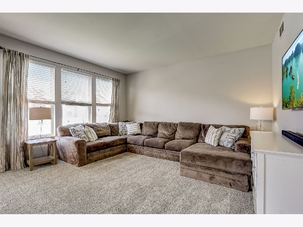
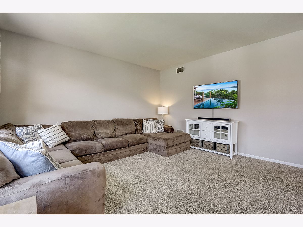
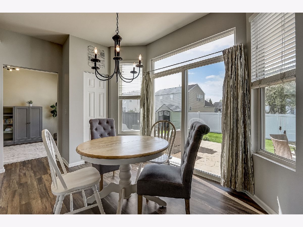
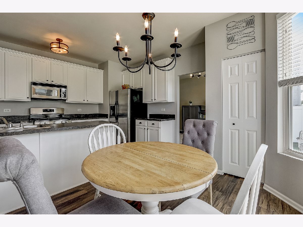
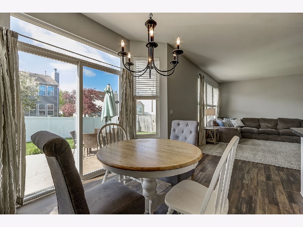
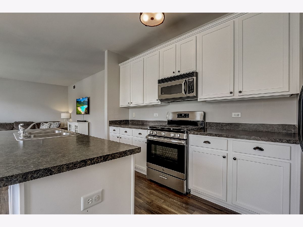
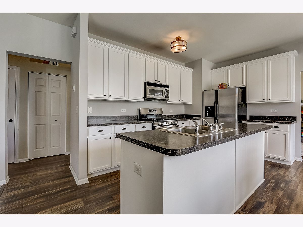
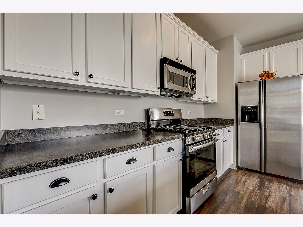
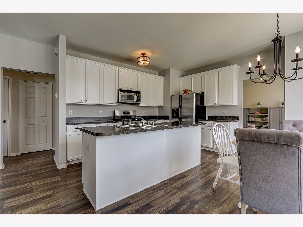
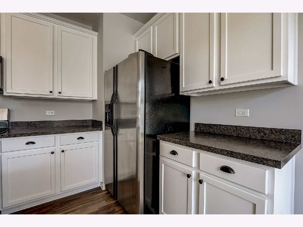
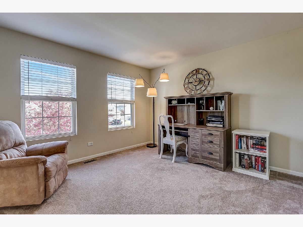
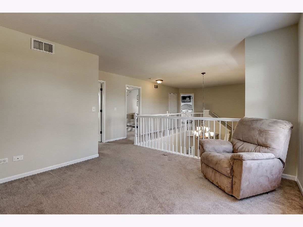
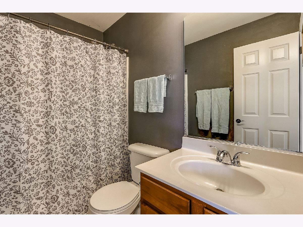
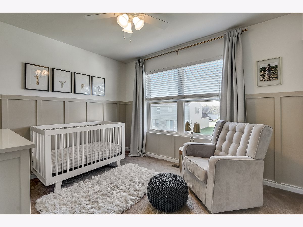
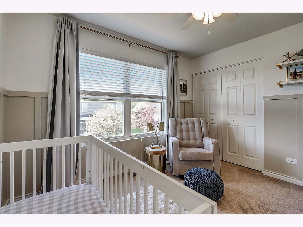
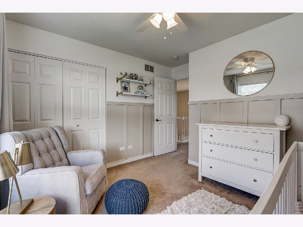
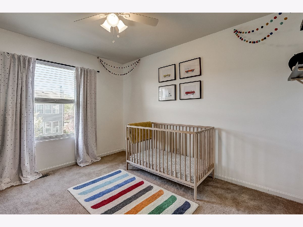
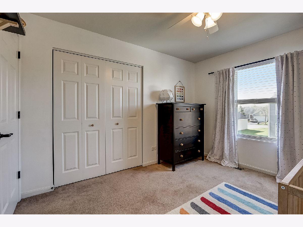
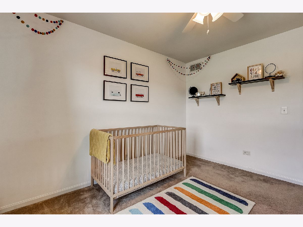
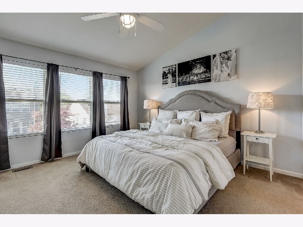
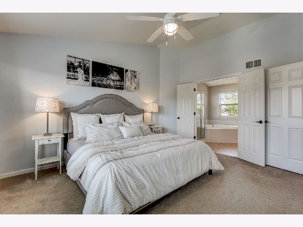
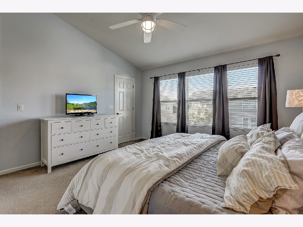
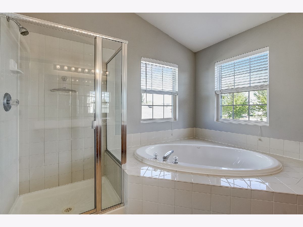
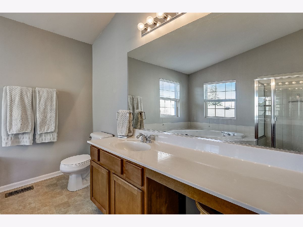
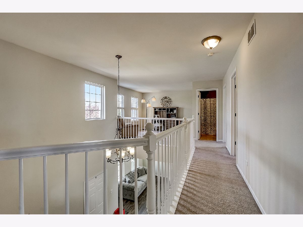
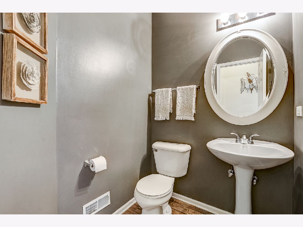
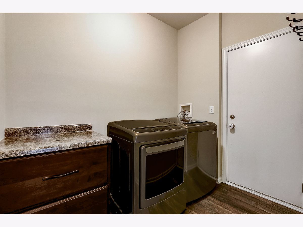
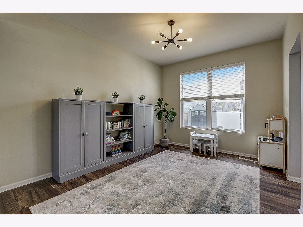

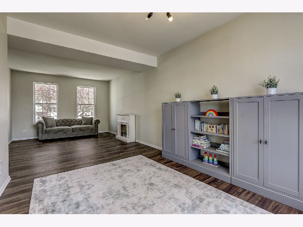
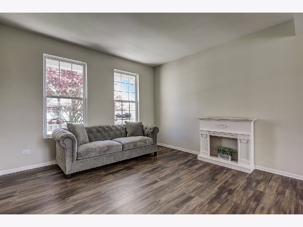
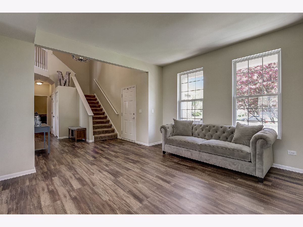
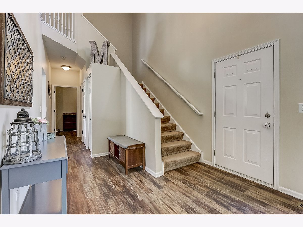
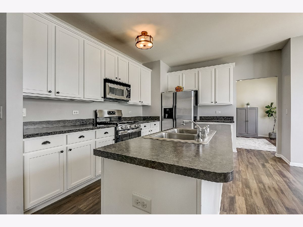
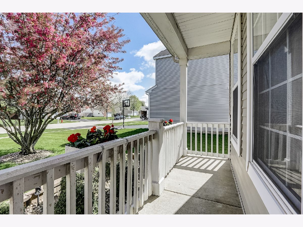
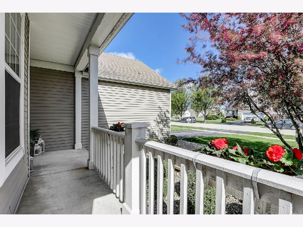
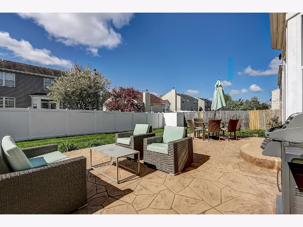
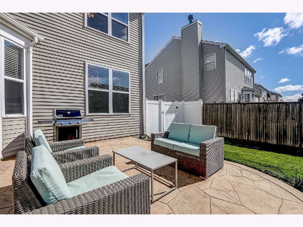
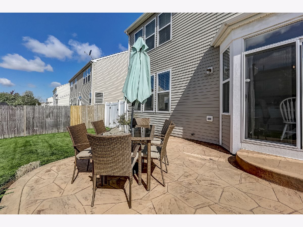
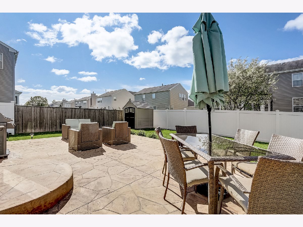
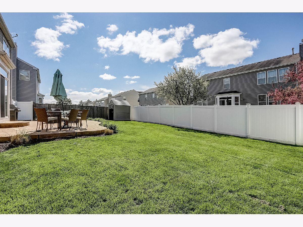
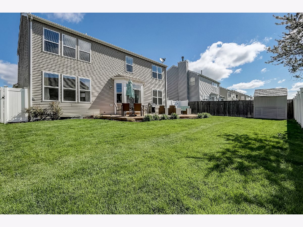
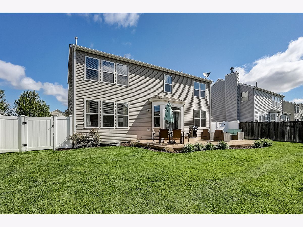
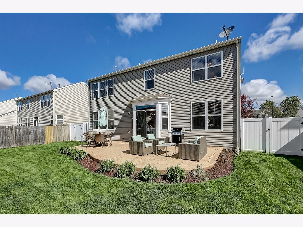
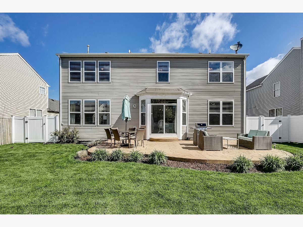
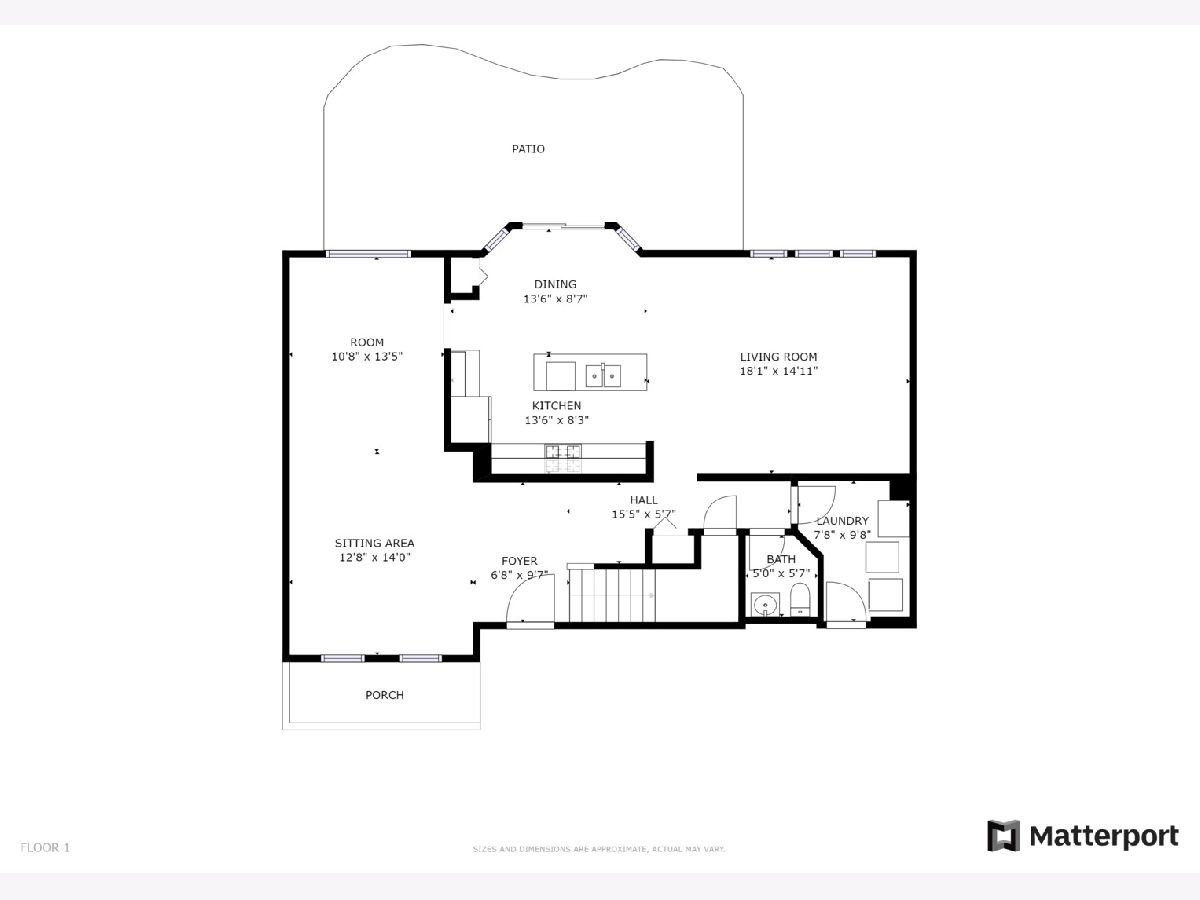
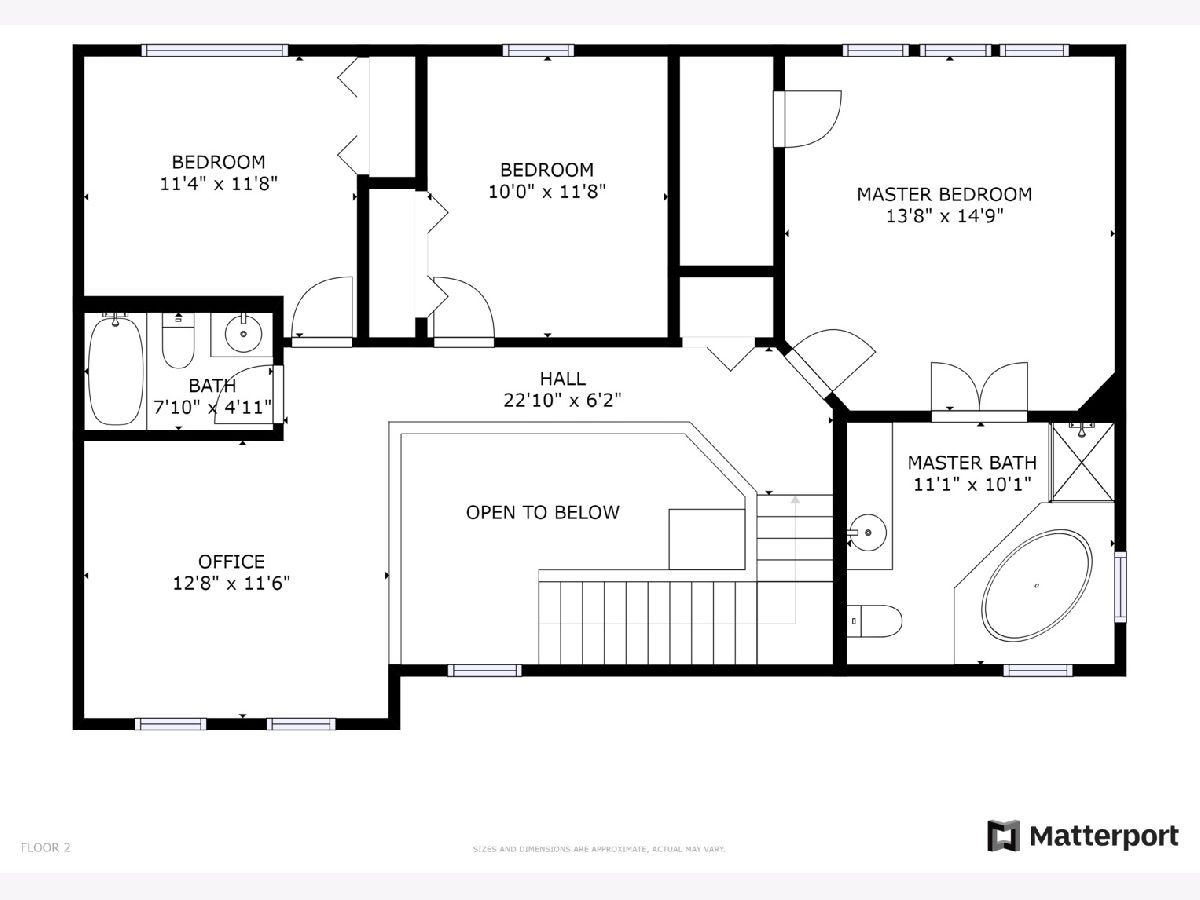
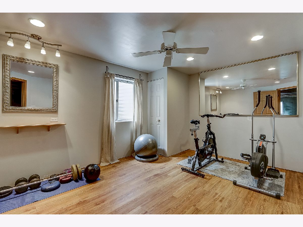
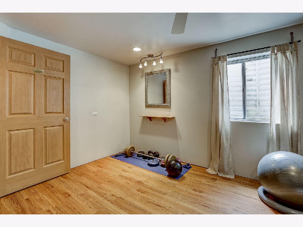
Room Specifics
Total Bedrooms: 4
Bedrooms Above Ground: 3
Bedrooms Below Ground: 1
Dimensions: —
Floor Type: Carpet
Dimensions: —
Floor Type: Carpet
Dimensions: —
Floor Type: —
Full Bathrooms: 3
Bathroom Amenities: Separate Shower
Bathroom in Basement: 0
Rooms: Den
Basement Description: Unfinished
Other Specifics
| 2 | |
| — | |
| — | |
| — | |
| — | |
| 7405 | |
| Unfinished | |
| Full | |
| Wood Laminate Floors | |
| Range, Dishwasher, Refrigerator, Disposal | |
| Not in DB | |
| Park, Curbs, Street Lights, Street Paved | |
| — | |
| — | |
| — |
Tax History
| Year | Property Taxes |
|---|---|
| 2010 | $5,924 |
| 2015 | $5,298 |
| 2020 | $6,474 |
Contact Agent
Nearby Similar Homes
Nearby Sold Comparables
Contact Agent
Listing Provided By
Redfin Corporation

