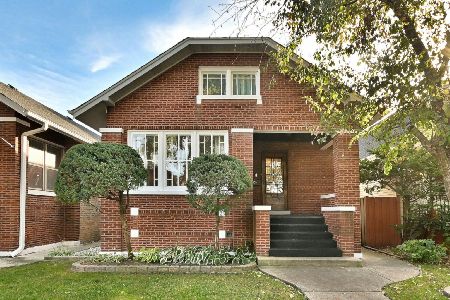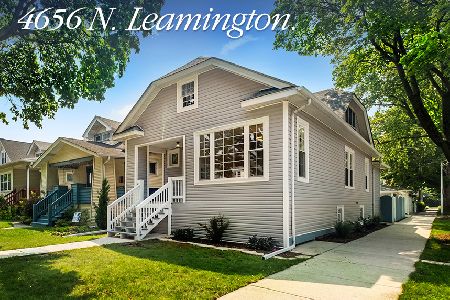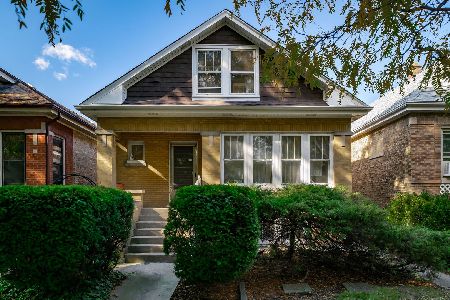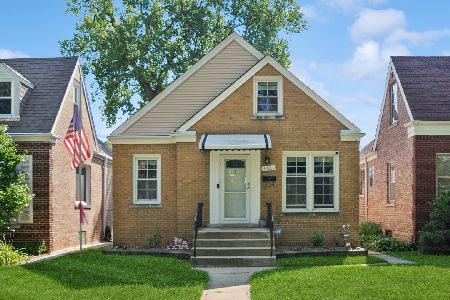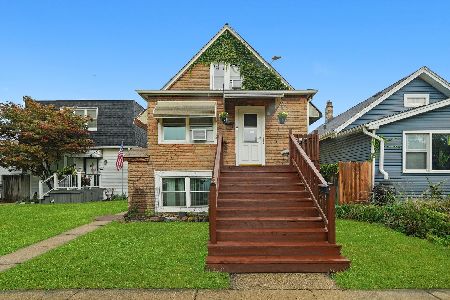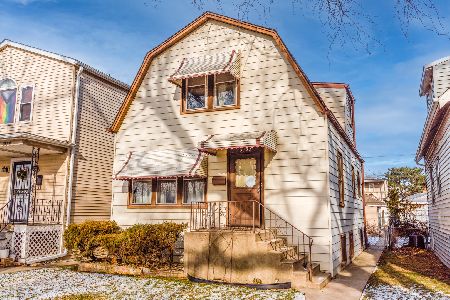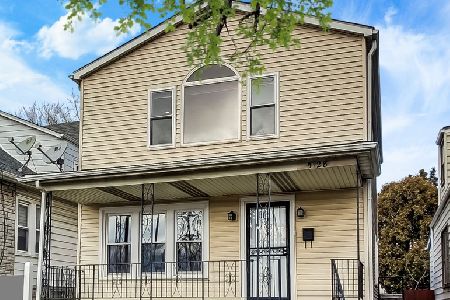5113 Ainslie Street, Jefferson Park, Chicago, Illinois 60630
$680,000
|
Sold
|
|
| Status: | Closed |
| Sqft: | 2,700 |
| Cost/Sqft: | $259 |
| Beds: | 5 |
| Baths: | 4 |
| Year Built: | 1917 |
| Property Taxes: | $4,078 |
| Days On Market: | 1640 |
| Lot Size: | 0,09 |
Description
Complete 2018 Gut-Rehab W/Plans & Permits and Massive Addition On Extra Wide 30 X 127 FT Lot. Sunlight From Every Exposure & Optimal Indoor & Outdoor Space For Modern Luxurious Living. Inviting Entry Way Opens To Tall Ceilings, Espresso Stained Hardwood Floors & Formal Living Room With Custom Textured Decorative Wall Trim & Moldings. Gourmet Kitchen Complete W/ White Cabinetry, Quartz Counter Tops, Samsung Stainless Appliance Package, Oversized Bkfst Bar, Glass Tile Backsplash, Vented Hood & Pantry. Family Room Opens To Back Deck That Spans The Length Of The Home W/Large Backyard + 2.5 Car Garage. Extra Wide Staircase To Top Floor Which Features 4 Bedrooms All With Large Organized Closets, Laundry Room W/ Side By Side Samsung Machines, Primary Bedroom & Bathroom W/ Dual Vanities & Freestanding Maxx Soaking Tub. Lower Level Complete With 8Ft Ceilings, Wet Bar W/Beverage Chiller, Full Drain Tile & Dual Sump Pumps W/Battery Backup, Whole Home Water Pressure Booster System, Tankless On Command Water Heater, High Efficiency Mechanicals & Great Storage. Additional Upgrades Include NEST Smart Thermostat, Simply Safe Security System, Window Treatments Throughout, New Light Fixtures & Sconces + Landscaping Improvements. Super Easy Highway Access & Walk To Jefferson Park Metra and Blue Line Stops As Well As Beaubien School, Several Playgrounds + Parks and the New Lake Effect Brewery.
Property Specifics
| Single Family | |
| — | |
| Contemporary | |
| 1917 | |
| English | |
| CONTEMPORARY | |
| No | |
| 0.09 |
| Cook | |
| — | |
| — / Not Applicable | |
| None | |
| Lake Michigan,Public | |
| Public Sewer | |
| 11082456 | |
| 13094240180000 |
Nearby Schools
| NAME: | DISTRICT: | DISTANCE: | |
|---|---|---|---|
|
Grade School
Beaubien Elementary School |
299 | — | |
|
Middle School
Beaubien Elementary School |
299 | Not in DB | |
|
High School
Taft High School |
299 | Not in DB | |
|
Alternate Elementary School
Farnsworth Elementary School |
— | Not in DB | |
Property History
| DATE: | EVENT: | PRICE: | SOURCE: |
|---|---|---|---|
| 6 Dec, 2016 | Sold | $183,500 | MRED MLS |
| 11 Nov, 2016 | Under contract | $199,900 | MRED MLS |
| — | Last price change | $209,000 | MRED MLS |
| 15 Aug, 2016 | Listed for sale | $229,900 | MRED MLS |
| 25 Apr, 2018 | Sold | $586,000 | MRED MLS |
| 7 Mar, 2018 | Under contract | $599,900 | MRED MLS |
| 2 Mar, 2018 | Listed for sale | $599,900 | MRED MLS |
| 30 Jun, 2021 | Sold | $680,000 | MRED MLS |
| 17 May, 2021 | Under contract | $699,000 | MRED MLS |
| 10 May, 2021 | Listed for sale | $699,000 | MRED MLS |
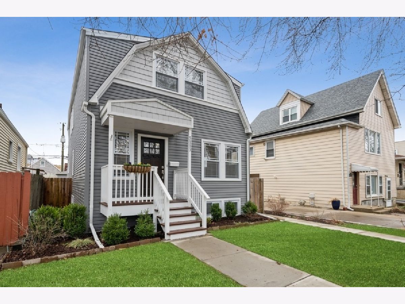
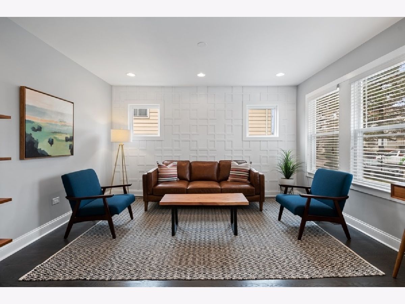
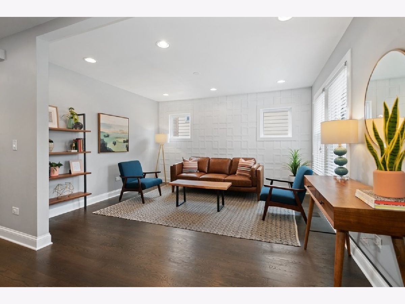
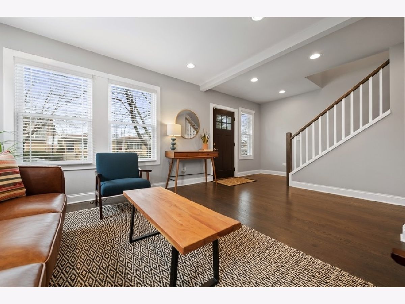
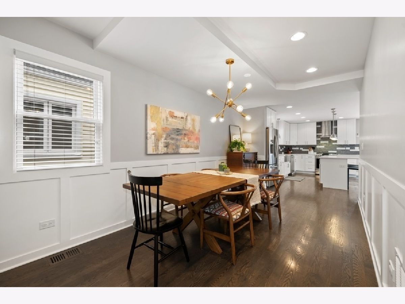
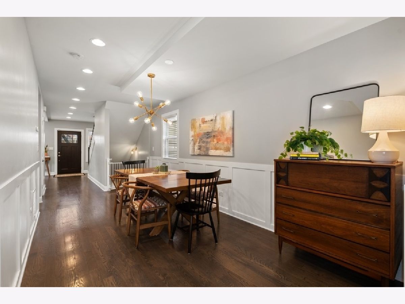
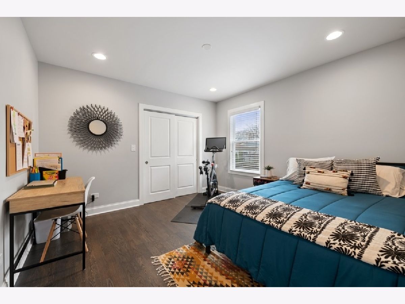
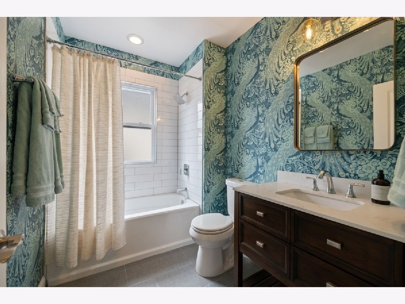
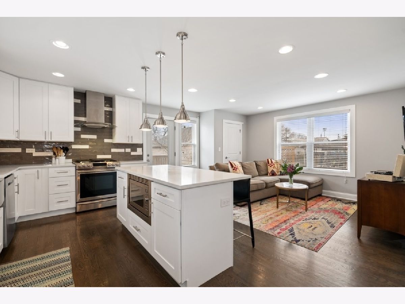
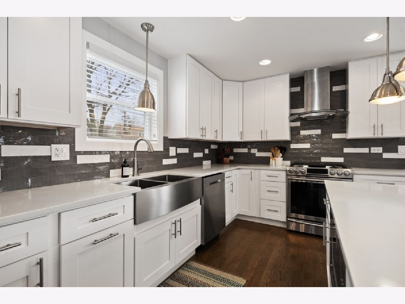
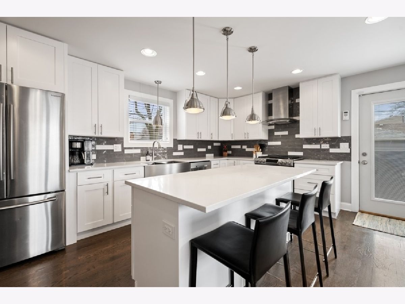
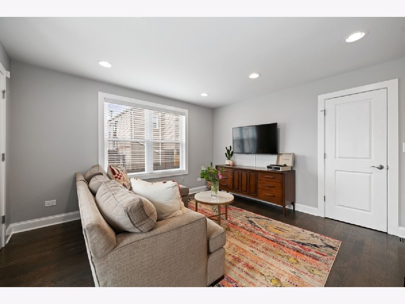
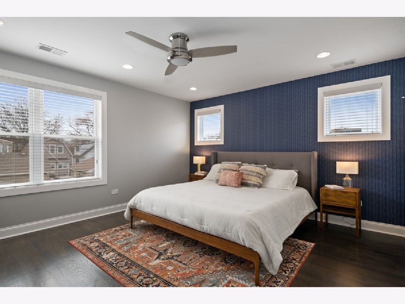
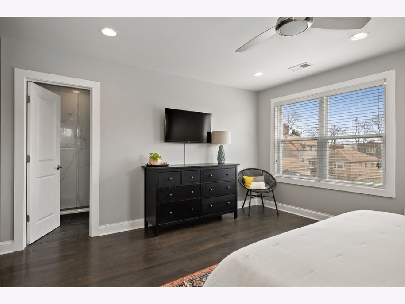
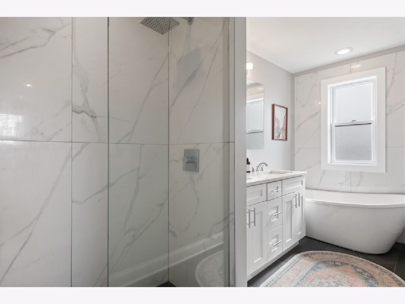
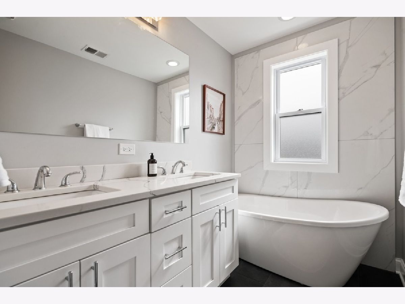
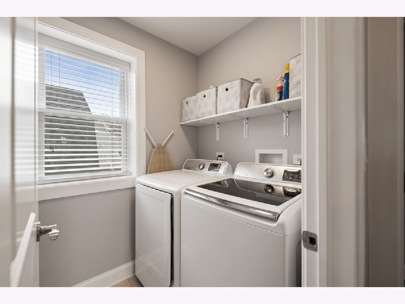
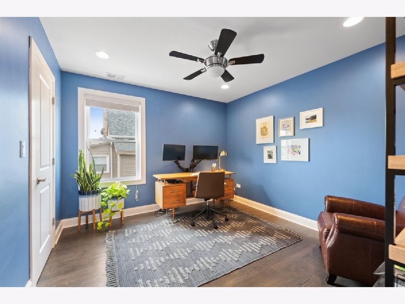
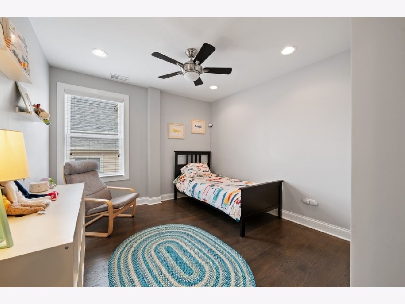
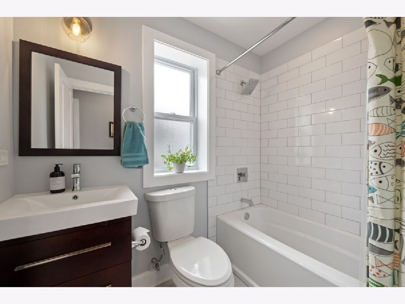
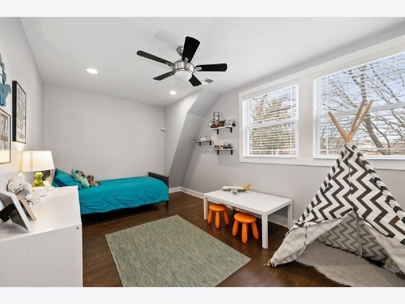
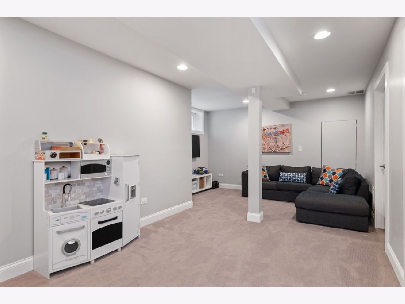
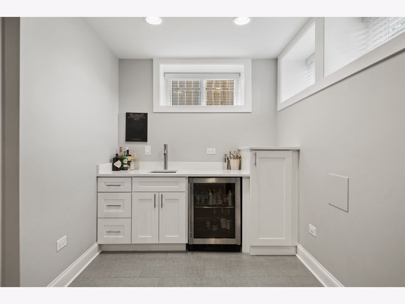
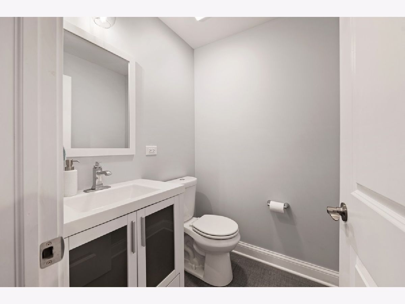
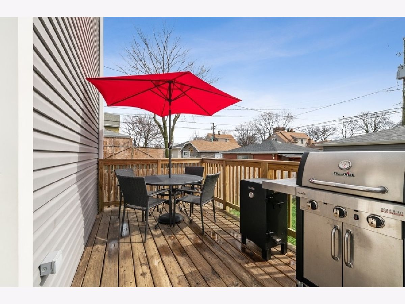
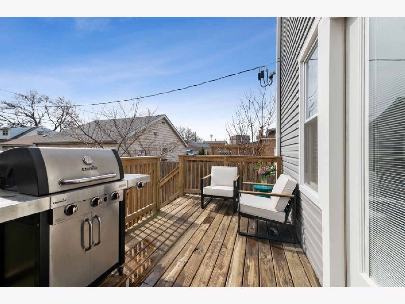
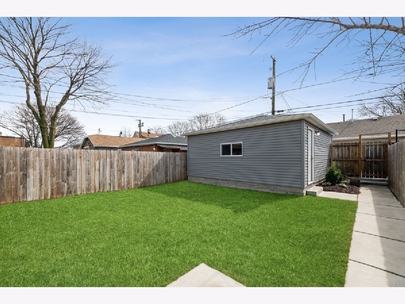
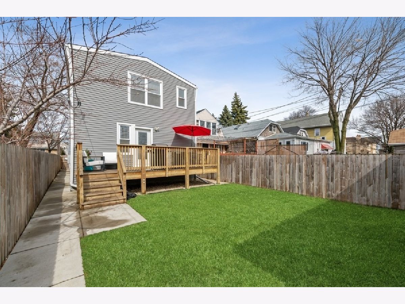
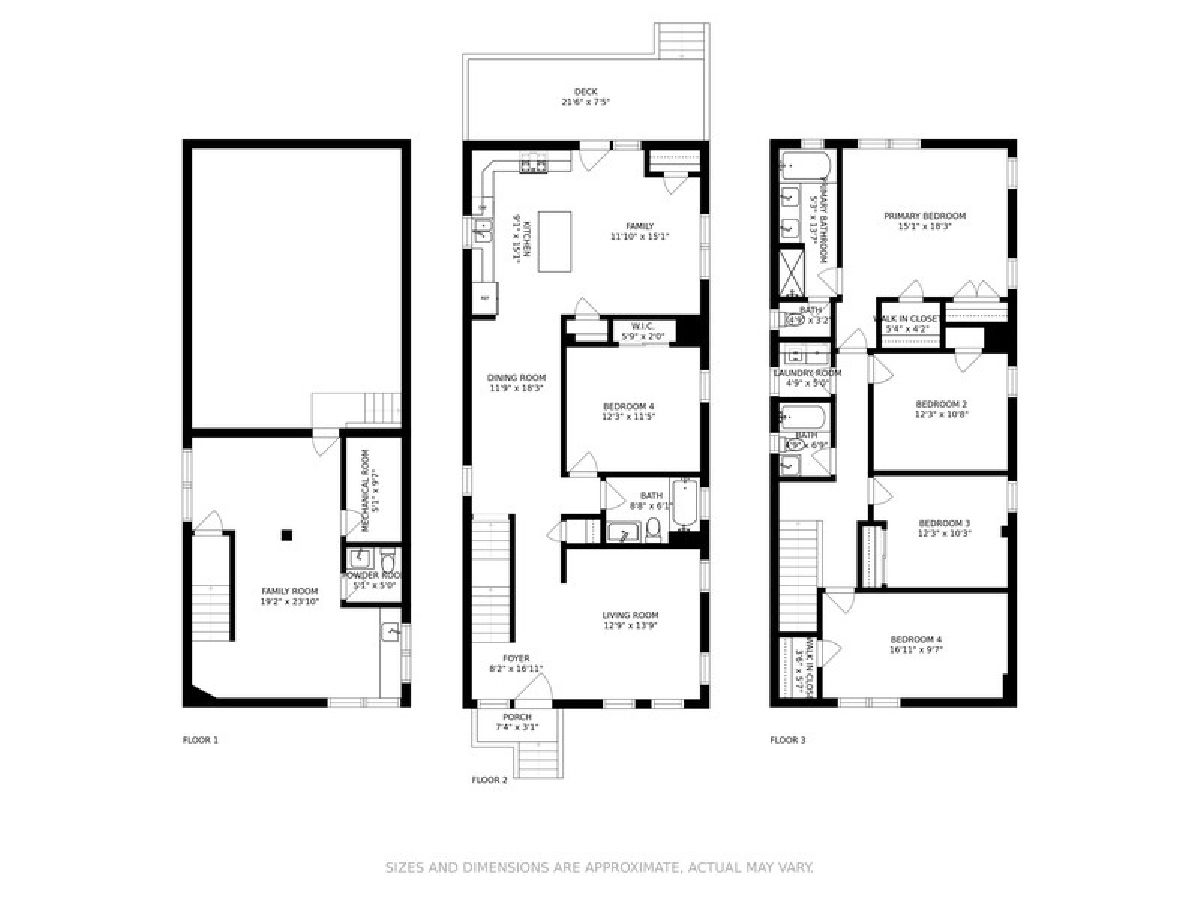
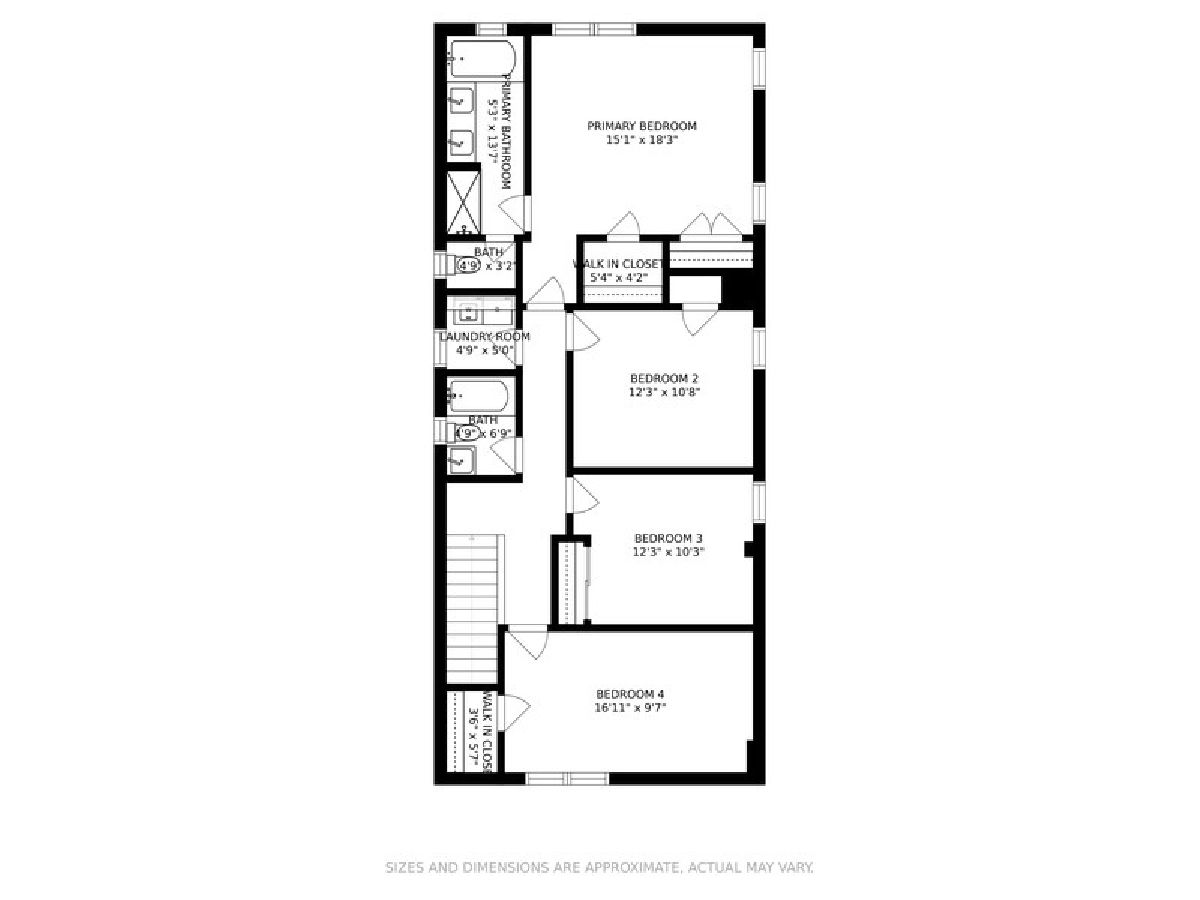
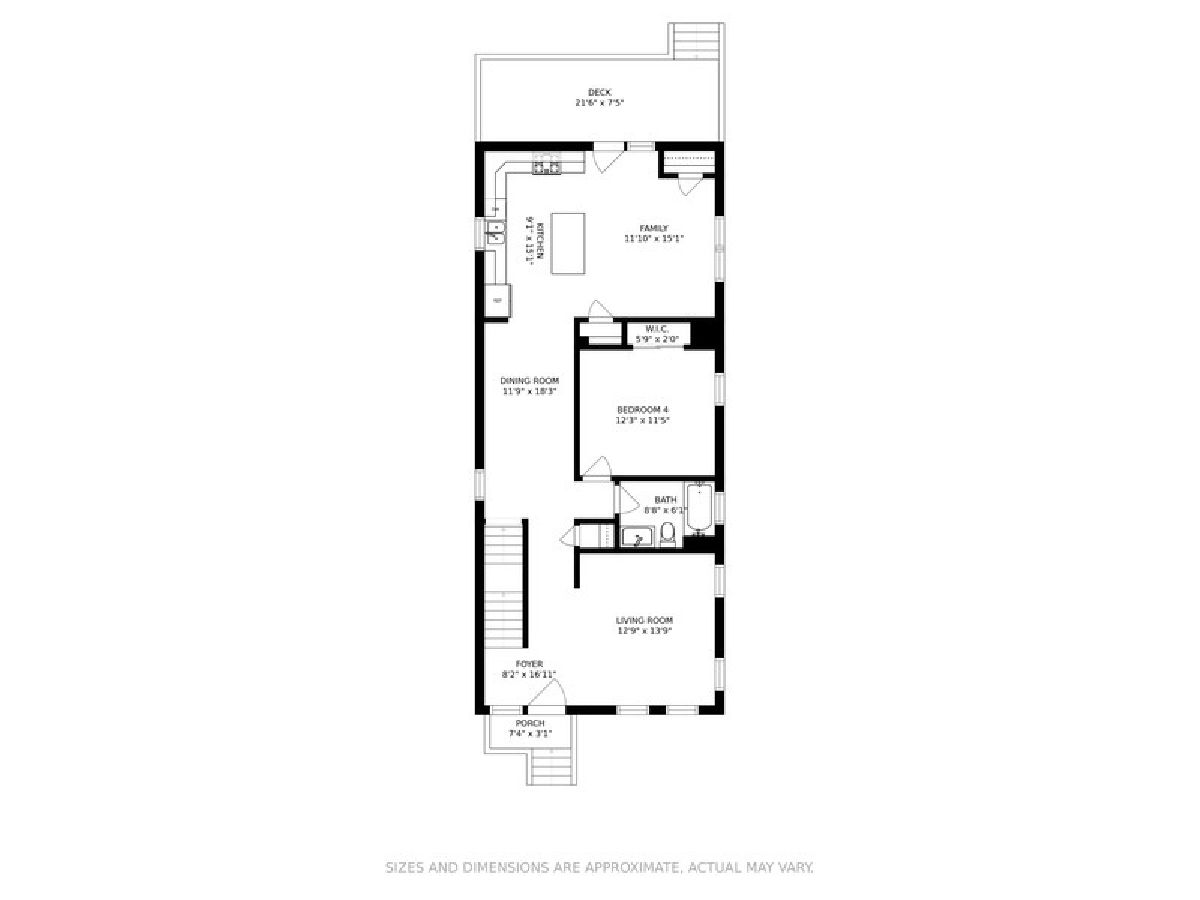
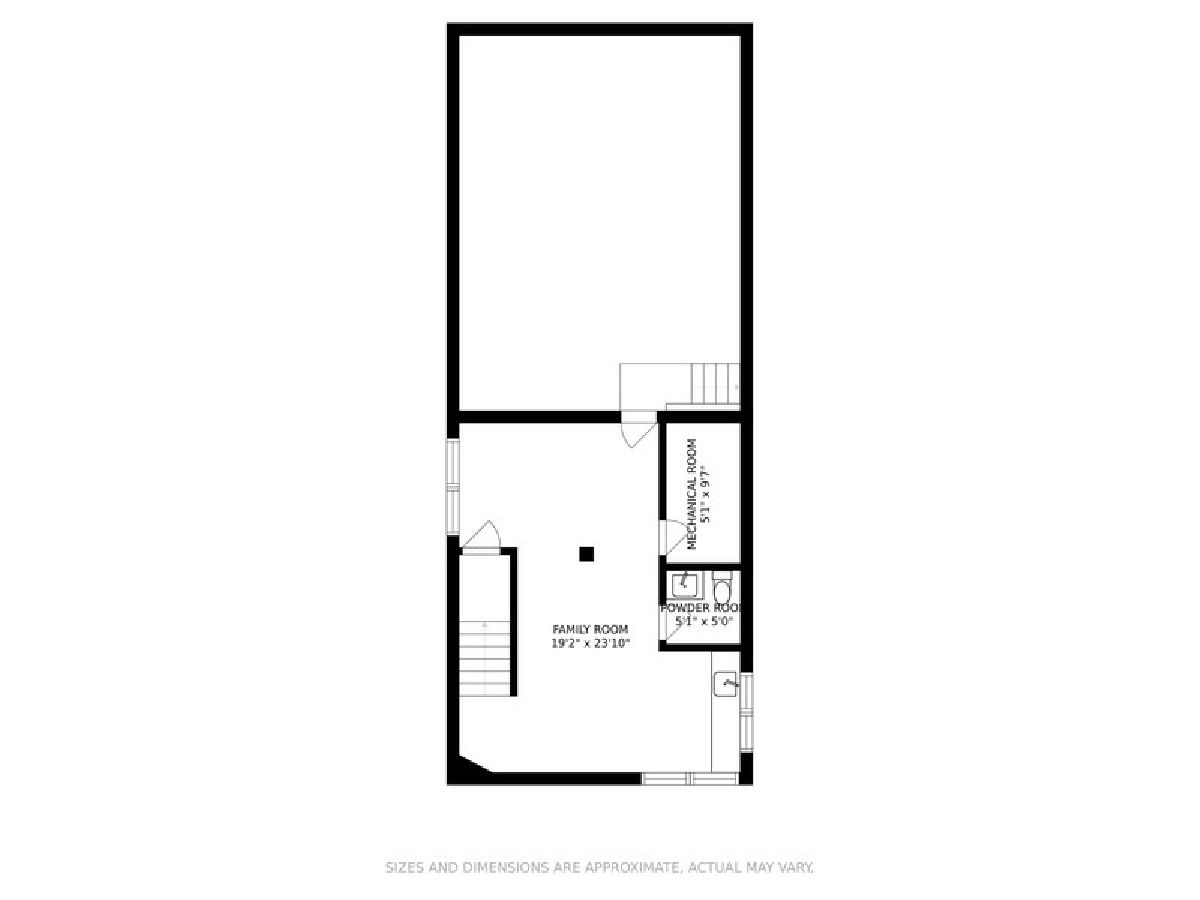
Room Specifics
Total Bedrooms: 5
Bedrooms Above Ground: 5
Bedrooms Below Ground: 0
Dimensions: —
Floor Type: Hardwood
Dimensions: —
Floor Type: Hardwood
Dimensions: —
Floor Type: Hardwood
Dimensions: —
Floor Type: —
Full Bathrooms: 4
Bathroom Amenities: Whirlpool,Separate Shower,Double Sink,Soaking Tub
Bathroom in Basement: 1
Rooms: Bedroom 5,Recreation Room,Deck
Basement Description: Finished
Other Specifics
| 2.5 | |
| Concrete Perimeter | |
| Off Alley | |
| Deck, Storms/Screens | |
| — | |
| 30X127 | |
| — | |
| Full | |
| Bar-Wet, Hardwood Floors, Second Floor Laundry | |
| Range, Microwave, Dishwasher, Refrigerator, Washer, Dryer, Disposal, Stainless Steel Appliance(s) | |
| Not in DB | |
| Park, Curbs, Sidewalks, Street Lights, Street Paved | |
| — | |
| — | |
| — |
Tax History
| Year | Property Taxes |
|---|---|
| 2016 | $3,936 |
| 2018 | $4,782 |
| 2021 | $4,078 |
Contact Agent
Nearby Similar Homes
Nearby Sold Comparables
Contact Agent
Listing Provided By
@properties

